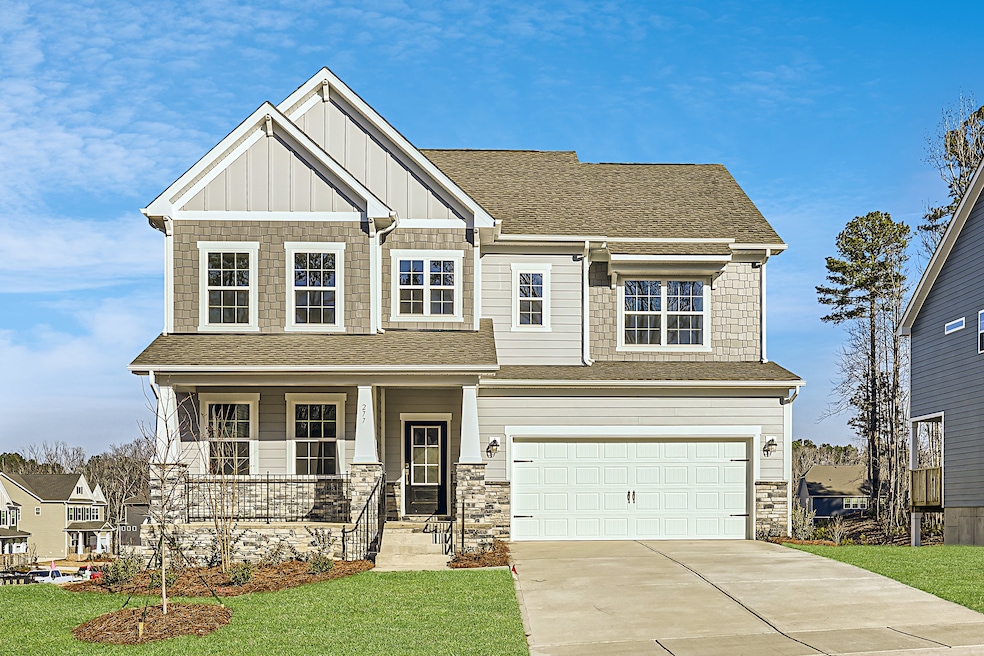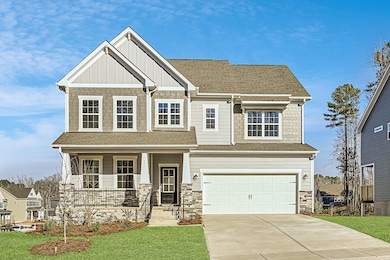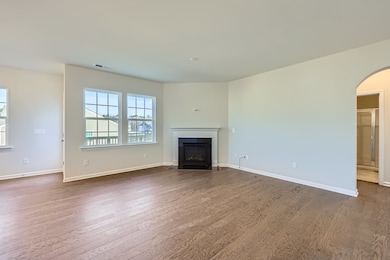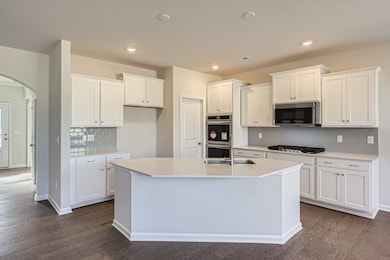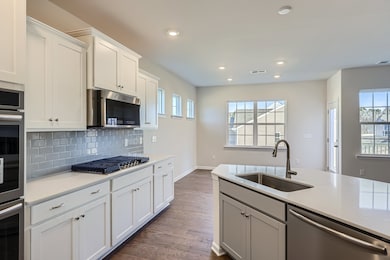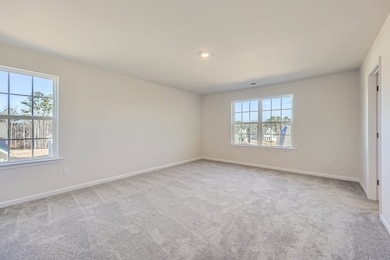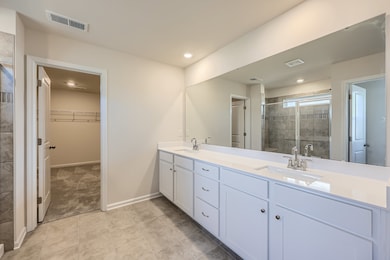
277 Hamptons Cove Rd Troutman, NC 28166
Estimated payment $3,158/month
Total Views
6,692
4
Beds
3.5
Baths
2,670
Sq Ft
$181
Price per Sq Ft
Highlights
- New Construction
- Community Pool
- Community Playground
- Clubhouse
- Den
- Trails
About This Home
This new two-story home is designed for family enjoyment, with an unfinished basement offering versatility. The first floor features an open-plan layout among the family room, spacious kitchen and breakfast room as well as a den and flex space. A covered front porch and a back patio enhance outdoor enjoyment. Upstairs are a large owner’s suite and three secondary bedrooms. Options include the addition of a guest suite and study.
Home Details
Home Type
- Single Family
Parking
- 2 Car Garage
Home Design
- New Construction
- Quick Move-In Home
- Greenway Basement Plan
Interior Spaces
- 2,670 Sq Ft Home
- 2-Story Property
- Den
- Basement
Bedrooms and Bathrooms
- 4 Bedrooms
Community Details
Overview
- Actively Selling
- Built by Lennar
- Falls Cove At Lake Norman Subdivision
Amenities
- Clubhouse
Recreation
- Community Playground
- Community Pool
- Trails
Sales Office
- 247 Tackle Box Dr.
- Troutman, NC 28166
- 888-208-4141
- Builder Spec Website
Map
Create a Home Valuation Report for This Property
The Home Valuation Report is an in-depth analysis detailing your home's value as well as a comparison with similar homes in the area
Similar Homes in the area
Home Values in the Area
Average Home Value in this Area
Property History
| Date | Event | Price | Change | Sq Ft Price |
|---|---|---|---|---|
| 03/27/2025 03/27/25 | Sold | $482,000 | -0.2% | $181 / Sq Ft |
| 03/09/2025 03/09/25 | Pending | -- | -- | -- |
| 02/17/2025 02/17/25 | Price Changed | $482,999 | -3.4% | $181 / Sq Ft |
| 01/16/2025 01/16/25 | Price Changed | $499,999 | -3.8% | $187 / Sq Ft |
| 01/13/2025 01/13/25 | Price Changed | $519,999 | -1.9% | $195 / Sq Ft |
| 12/23/2024 12/23/24 | Price Changed | $529,999 | -1.9% | $199 / Sq Ft |
| 12/19/2024 12/19/24 | Price Changed | $539,999 | -0.7% | $202 / Sq Ft |
| 12/02/2024 12/02/24 | Price Changed | $543,999 | +0.7% | $204 / Sq Ft |
| 11/18/2024 11/18/24 | For Sale | $539,999 | -- | $202 / Sq Ft |
Nearby Homes
- 247 Tackle Box Dr
- 136 Dogwood Grove Place
- 247 Tackle Box Dr
- 247 Tackle Box Dr
- 253 Tackle Box Dr
- 117 Rooster Tail Ln
- 150 Falls Cove Dr
- 151 Slip Shot Ln
- 1724 Falls Cove Dr
- 1730 Falls Cove Dr
- 1742 Falls Cove Dr
- 1758 Falls Cove Dr
- 1766 Falls Cove Dr
- 191 Tackle Box Dr
- 154 Rooster Tail Ln
- 104 Way Cross Ln
- 103 Way Cross Ln
- 105 Way Cross Ln
- 111 Way Cross Ln
- 114 Way Cross Ln
- 145 Falls Cove Dr
- 194 Tackle Box Dr
- 132 Slip Shot Ln
- 294 Spicewood Cir
- 126 Valley Glen Dr
- 119 Aberdeen Dr
- 109 Aberdeen Dr
- 105 Tanner Lp
- 135 Tradesmen Trail
- 126 Tanner Loop
- 106 Milliner Dr
- 131 Colonial Reserve Ave
- 117 Dorian Place
- 115 Dorian Place
- 110 Dorian Place
- 154 Ruffin Loop
- 303 Talley St
- 122 Dorian Place
- 179 Tanner Lp
- 160 Tanner Lp
