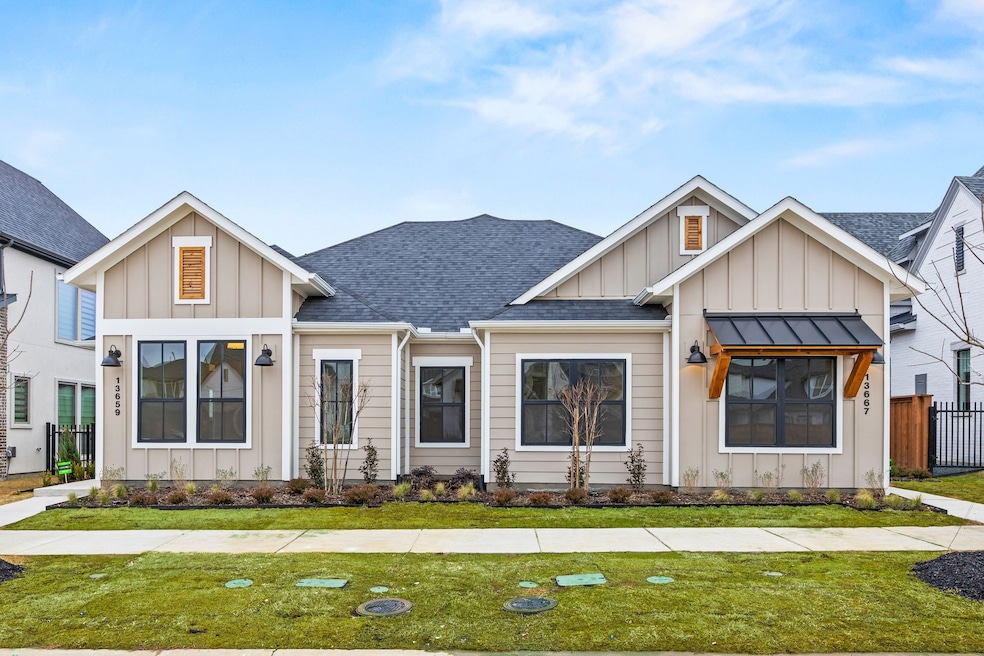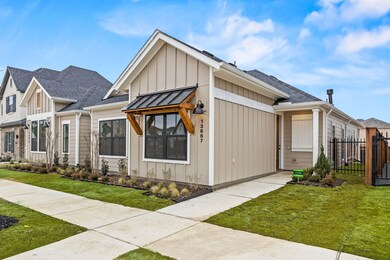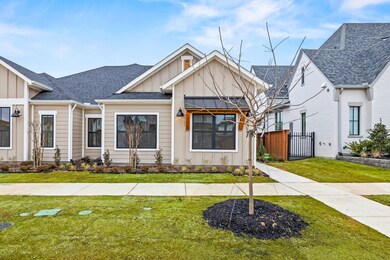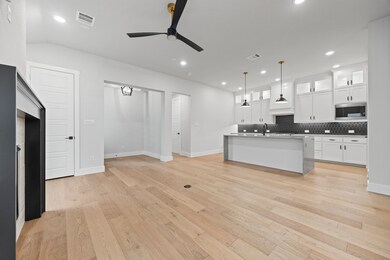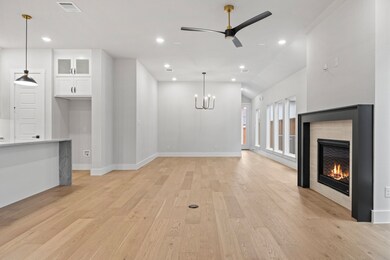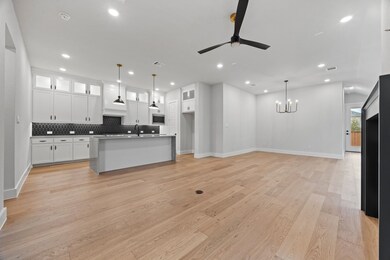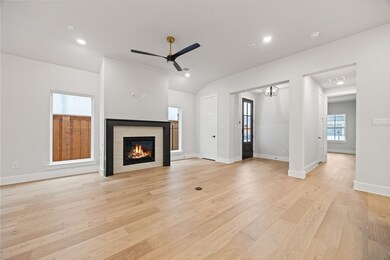
13667 Rollingwood Ln Frisco, TX 75033
Highlights
- New Construction
- Open Floorplan
- Community Pool
- Newman Elementary School Rated A+
- Granite Countertops
- Covered patio or porch
About This Home
As of May 2025This thoughtfully crafted residence boasts 3 bedrooms and 2 bathrooms, providing ample space for both relaxation and entertainment. The open-concept layout blends the living, dining, and kitchen areas, creating an inviting atmosphere perfect for gatherings. The gourmet kitchen, sleek countertops and state-of-the-art appliances inspire culinary creativity, while the expansive island offers both functionality and style. Retreat to the master suite, complete with a luxurious en-suite bathroom. Two additional bedrooms provide versatility, whether utilized as cozy guest rooms or a private home office. With its prime location, residents of the Ainsley enjoy access to top-rated schools, vibrant shopping and dining destinations, and a wealth of recreational opportunities just moments away. Don't miss your chance to experience the epitome of modern living in Frisco, Texas!
Last Agent to Sell the Property
Ryan Griffin License #0585915 Listed on: 01/13/2025
Townhouse Details
Home Type
- Townhome
Est. Annual Taxes
- $2,649
Year Built
- Built in 2024 | New Construction
Lot Details
- 3,960 Sq Ft Lot
- Lot Dimensions are 33x120
- Wood Fence
HOA Fees
- $225 Monthly HOA Fees
Parking
- 2 Car Attached Garage
Home Design
- Slab Foundation
- Composition Roof
- Board and Batten Siding
Interior Spaces
- 1,721 Sq Ft Home
- 1-Story Property
- Open Floorplan
- Gas Fireplace
- <<energyStarQualifiedWindowsToken>>
- Home Security System
- Washer and Electric Dryer Hookup
Kitchen
- Built-In Gas Range
- Dishwasher
- Kitchen Island
- Granite Countertops
- Disposal
Bedrooms and Bathrooms
- 3 Bedrooms
- Walk-In Closet
- 2 Full Bathrooms
- Double Vanity
- Low Flow Plumbing Fixtures
Eco-Friendly Details
- Energy-Efficient Appliances
- Energy-Efficient Insulation
- Energy-Efficient Thermostat
- Ventilation
Outdoor Features
- Covered patio or porch
Schools
- Newman Elementary School
- Panther Creek High School
Utilities
- Zoned Heating and Cooling
- Vented Exhaust Fan
- Underground Utilities
- Tankless Water Heater
- Gas Water Heater
- High Speed Internet
- Cable TV Available
Listing and Financial Details
- Legal Lot and Block 9 / K
- Assessor Parcel Number R1019744
Community Details
Overview
- Association fees include all facilities, management, ground maintenance
- First Service Residential Association
- Fields Subdivision
Recreation
- Community Pool
Security
- Carbon Monoxide Detectors
- Fire and Smoke Detector
- Firewall
Ownership History
Purchase Details
Home Financials for this Owner
Home Financials are based on the most recent Mortgage that was taken out on this home.Similar Homes in Frisco, TX
Home Values in the Area
Average Home Value in this Area
Purchase History
| Date | Type | Sale Price | Title Company |
|---|---|---|---|
| Deed | -- | Texas Heritage Title |
Mortgage History
| Date | Status | Loan Amount | Loan Type |
|---|---|---|---|
| Open | $474,500 | New Conventional |
Property History
| Date | Event | Price | Change | Sq Ft Price |
|---|---|---|---|---|
| 05/06/2025 05/06/25 | Sold | -- | -- | -- |
| 03/16/2025 03/16/25 | Pending | -- | -- | -- |
| 02/18/2025 02/18/25 | Price Changed | $599,000 | -7.7% | $348 / Sq Ft |
| 02/11/2025 02/11/25 | Price Changed | $649,000 | -5.8% | $377 / Sq Ft |
| 01/30/2025 01/30/25 | Price Changed | $689,000 | +8.7% | $400 / Sq Ft |
| 01/28/2025 01/28/25 | Price Changed | $634,000 | -1.6% | $368 / Sq Ft |
| 01/15/2025 01/15/25 | Price Changed | $644,000 | -9.8% | $374 / Sq Ft |
| 01/13/2025 01/13/25 | For Sale | $714,000 | -- | $415 / Sq Ft |
Tax History Compared to Growth
Tax History
| Year | Tax Paid | Tax Assessment Tax Assessment Total Assessment is a certain percentage of the fair market value that is determined by local assessors to be the total taxable value of land and additions on the property. | Land | Improvement |
|---|---|---|---|---|
| 2024 | $1,687 | $100,980 | $100,980 | -- |
Agents Affiliated with this Home
-
Jennifer Johnson
J
Seller's Agent in 2025
Jennifer Johnson
Ryan Griffin
(972) 834-6953
58 Total Sales
-
Mothi Konda
M
Buyer's Agent in 2025
Mothi Konda
REKonnection, LLC
(469) 468-8907
4 Total Sales
Map
Source: North Texas Real Estate Information Systems (NTREIS)
MLS Number: 20815876
APN: R1019744
- 13621 Dalewood Mews
- 3731 Lacefield Dr
- 3541 Wardie Place
- 3435 Coral Hill St
- 13646 Yellowwood Ln
- 13709 Magenta St
- 3753 Lacefield Dr
- 13967 Julianne Ln
- 13696 Declan St
- 13908 Malinda Dr
- 3430 Strand Ln
- 3879 Vase Vine Place
- 13662 Colony Mews
- 3612 Shady Pines Ct
- 13994 Julianne Ln
- 3362 Floral Mews
- 3364 Betony St
- 3452 Strand Ln
- 3983 Honeycutt Dr
- 3983 Honeycutt Dr
