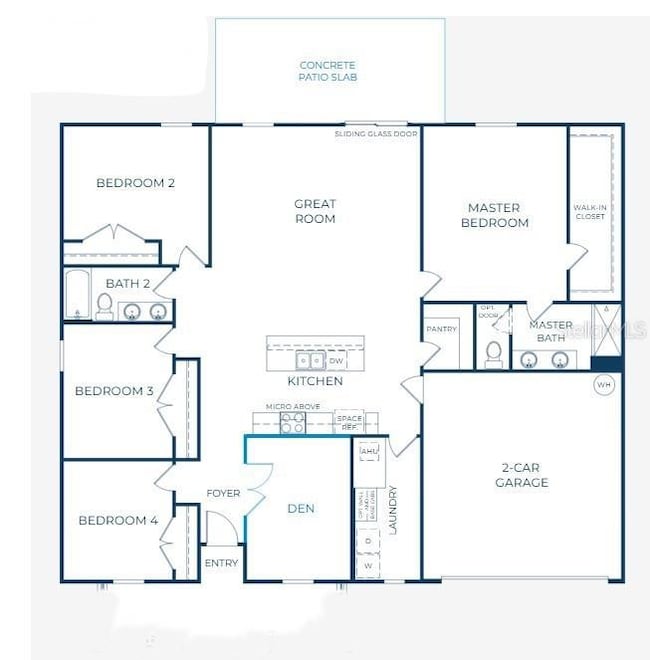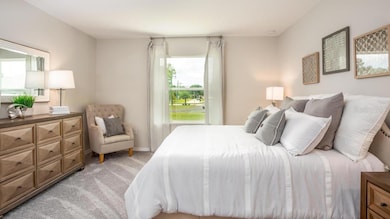
4325 Regina St Hastings, FL 32145
Estimated payment $2,107/month
Highlights
- Under Construction
- Open Floorplan
- Main Floor Primary Bedroom
- Gamble Rogers Middle School Rated A-
- Florida Architecture
- Great Room
About This Home
Under Construction. Welcome Home! The Willow in Flagler Estates — where thoughtful design, modern convenience, and everyday comfort come together in over 2,000 square feet of beautifully appointed living space. This split-bedroom layout offers the perfect balance of style, functionality, and flexibility to suit a wide range of lifestyles.Situated on an expansive lot over one acre, this home provides plenty of room to spread out—ideal for privacy, outdoor living, and future possibilities. From the moment you arrive, the stone exterior accents and architectural shingles create timeless curb appeal.Step through the covered front entry into a spacious and welcoming foyer, flanked by a den with double French doors, perfect for a home office or quiet retreat.At the heart of the home is the open-concept kitchen, featuring granite countertops throughout, upgraded cabinetry, a large walk-in pantry, and an island with bar-top seating—perfect for casual dining or entertaining. The kitchen flows seamlessly into the great room, which opens to an extended patio for easy indoor-outdoor living.The primary suite, privately located at the rear of the home, offers a large walk-in closet, dual sinks, and a tiled shower with glass enclosure, creating a spa-like retreat.Three additional bedrooms provide ample space for guests, family, or flexible use—such as a gym, hobby room, or second office. Throughout the main living areas, enjoy the durability and style of luxury vinyl flooring, with carpet in the bedrooms for added comfort.This home is equipped with Smart Home features, including a Ring Video Doorbell, Smart Thermostat, and Keyless Entry Smart Door Lock, delivering convenience and security with ease.Additional highlights include professionally installed landscaping, ENERGY STAR windows for improved efficiency, and the peace of mind of a full builder warranty.The Willow is the perfect blend of space, style, and smart living—designed for the way you live today. Schedule your private tour today.
Listing Agent
NEW HOME STAR FLORIDA LLC Brokerage Phone: 407-803-4083 License #3519646 Listed on: 06/18/2025
Home Details
Home Type
- Single Family
Est. Annual Taxes
- $624
Year Built
- Built in 2025 | Under Construction
Lot Details
- 1.14 Acre Lot
- North Facing Home
- Oversized Lot
- Irrigation Equipment
- Landscaped with Trees
- Property is zoned OR
Parking
- 2 Car Attached Garage
- Garage Door Opener
- Driveway
Home Design
- Home is estimated to be completed on 11/30/25
- Florida Architecture
- Slab Foundation
- Frame Construction
- Shingle Roof
- Stone Siding
- Vinyl Siding
Interior Spaces
- 2,052 Sq Ft Home
- Open Floorplan
- <<energyStarQualifiedWindowsToken>>
- Blinds
- Great Room
- Den
Kitchen
- Eat-In Kitchen
- Breakfast Bar
- Walk-In Pantry
- Range<<rangeHoodToken>>
- <<microwave>>
- Dishwasher
- Granite Countertops
- Disposal
Flooring
- Carpet
- Concrete
- Luxury Vinyl Tile
Bedrooms and Bathrooms
- 4 Bedrooms
- Primary Bedroom on Main
- Split Bedroom Floorplan
- Walk-In Closet
- 2 Full Bathrooms
Laundry
- Laundry Room
- Washer and Electric Dryer Hookup
Home Security
- Smart Home
- Fire and Smoke Detector
Outdoor Features
- Patio
Utilities
- Central Heating and Cooling System
- Thermostat
- Well
- Electric Water Heater
- Water Softener
- Septic Tank
- Cable TV Available
Listing and Financial Details
- Visit Down Payment Resource Website
- Tax Lot 857
- Assessor Parcel Number 050630-0857
Community Details
Overview
- No Home Owners Association
- Built by Maronda Homes
- Flagler Estates Subdivision, Willow Floorplan
Recreation
- Park
Map
Home Values in the Area
Average Home Value in this Area
Tax History
| Year | Tax Paid | Tax Assessment Tax Assessment Total Assessment is a certain percentage of the fair market value that is determined by local assessors to be the total taxable value of land and additions on the property. | Land | Improvement |
|---|---|---|---|---|
| 2025 | $489 | $24,800 | $24,800 | -- |
| 2024 | $489 | $22,500 | $22,500 | -- |
| 2023 | $489 | $22,000 | $22,000 | $0 |
| 2022 | $395 | $16,352 | $16,352 | $0 |
| 2021 | $330 | $9,600 | $0 | $0 |
| 2020 | $277 | $7,200 | $0 | $0 |
| 2019 | $269 | $6,000 | $0 | $0 |
| 2018 | $256 | $4,200 | $0 | $0 |
| 2017 | $254 | $3,500 | $3,500 | $0 |
| 2016 | $253 | $3,300 | $0 | $0 |
| 2015 | $249 | $3,000 | $0 | $0 |
| 2014 | $260 | $3,236 | $0 | $0 |
Property History
| Date | Event | Price | Change | Sq Ft Price |
|---|---|---|---|---|
| 06/18/2025 06/18/25 | For Sale | $371,000 | -- | $181 / Sq Ft |
Purchase History
| Date | Type | Sale Price | Title Company |
|---|---|---|---|
| Special Warranty Deed | $46,256 | Steel City Title | |
| Special Warranty Deed | $30,000 | Steel City Title | |
| Warranty Deed | $29,000 | Attorney | |
| Warranty Deed | $40,000 | Land Title Of America |
Similar Homes in Hastings, FL
Source: Stellar MLS
MLS Number: O6319769
APN: 050630-0857
- 4225 Susan St
- 4415 Olga St
- 4300 Olga St
- 4350 Theresa St
- 4315 Theresa St
- 4260 Theresa St
- 10055 Ebert Ave
- 4210 Theresa St
- 10130 Ebert Ave
- 4440 Nancy St Unit 1
- 4200 Vicki St
- 4410 Vicki St
- 10160 Ebert Ave
- 4345 Vicki St
- 10240 Ebert Ave
- 10235 Kirchherr Ave
- 4200 Wanda St
- 4315 Wanda St
- 4320 Wanda St
- 4235 Wanda St
- 4410 Vicki St
- 9965 Light Ave
- 9615 Light Ave
- 150 Live Oak St
- 32 Summerwood Rd S
- 20 Oakleaf Way
- 128 Oakleaf Way
- 124 Oakleaf Way
- 41 Lema Ln
- 77 London Dr
- 32 Louisville Dr
- 23 Louisville Dr
- 147 Park Dr
- 29 Louisville Dr
- 5057 Cypress Links Blvd
- 37 Louisville Dr
- 5207 Cypress Links Blvd
- 7 Lancaster Ln
- 170 Patriot Ln
- 163 Patriot Ln






