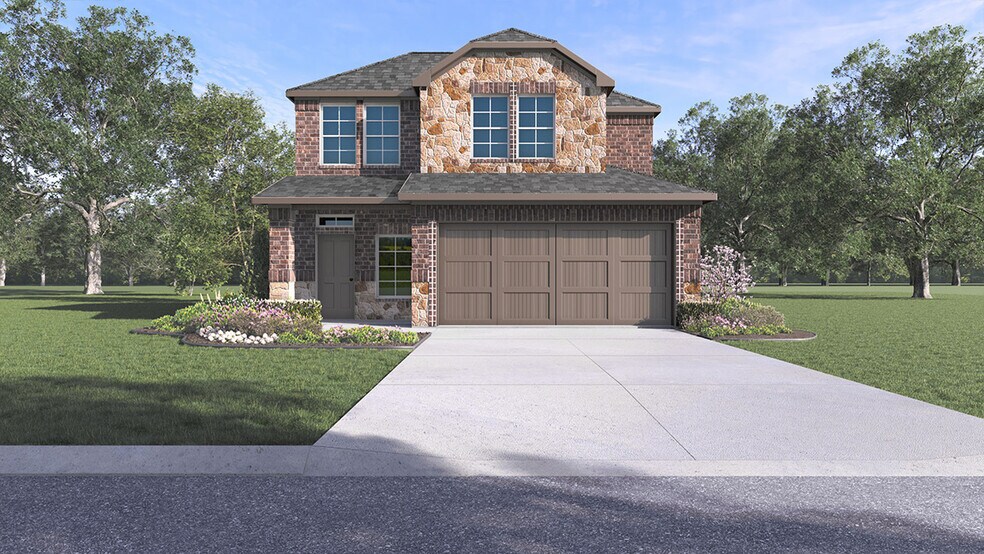
Estimated payment starting at $2,316/month
Highlights
- Marina
- New Construction
- Community Lake
- Community Cabanas
- Primary Bedroom Suite
- Main Floor Primary Bedroom
About This Floor Plan
Welcome to The Reserve at Spiritas Ranch, now selling in Little Elm, Texas! These homes range from 1605-2498 sq. ft offering spacious layouts and high-end craftsmanship. With both single and 2-story options featuring 3 to 4 bedrooms and 2 to 2.5 baths, these homes provide ample space for families of all sizes. Each home showcases a modern yet timeless aesthetic, with elegant brick and rock exteriors, complemented by wood-tone siding accents for a warm and inviting curb appeal. The Reserve at Spiritas Ranch offers the perfect blend of suburban charm and modern convenience. As a vibrant North Texas suburb, Little Elm provides quick access to Highway 380 and nearby destinations to premier shopping, dining, and entertainment at The Village at Crossroads, Prestonwood Polo Crossing, and Little Elm Towne Crossing. Served by Denton ISD schools and surrounded by everyday essentials like H-E-B, Sprouts, and Walmart. This community provides a family-friendly atmosphere with plenty of nearby recreation at Lake Lewisville and local parks. With proximity to major employers across Denton and Collin counties, The Reserve at Spiritas Ranch is the ideal place to call home. Be among the first to explore our floor plans and receive exclusive updates on new releases by joining our First-to-Know list. Don’t miss out— Your dream home in The Reserve at Spiritas Ranch awaits!
Sales Office
All tours are by appointment only. Please contact sales office to schedule.
Home Details
Home Type
- Single Family
Parking
- 2 Car Garage
Home Design
- New Construction
Interior Spaces
- 2-Story Property
- Recessed Lighting
- Family Room
- Dining Area
- Game Room
- Luxury Vinyl Plank Tile Flooring
- Attic
Kitchen
- Walk-In Pantry
- Built-In Range
- Dishwasher
- Kitchen Island
Bedrooms and Bathrooms
- 3 Bedrooms
- Primary Bedroom on Main
- Primary Bedroom Suite
- Walk-In Closet
- Powder Room
- Primary bathroom on main floor
- Private Water Closet
- Bathtub with Shower
- Walk-in Shower
Laundry
- Laundry Room
- Laundry on lower level
- Washer and Dryer Hookup
Outdoor Features
- Covered Patio or Porch
Utilities
- Central Heating and Cooling System
- High Speed Internet
Community Details
Overview
- No Home Owners Association
- Community Lake
- Views Throughout Community
- Greenbelt
Amenities
- Community Center
- Amenity Center
Recreation
- Marina
- Volleyball Courts
- Community Playground
- Community Cabanas
- Lap or Exercise Community Pool
- Park
- Hiking Trails
- Trails
Map
Other Plans in Spiritas Ranch - The Reserve at Spiritas Ranch
About the Builder
- Spiritas Ranch - The Reserve at Spiritas Ranch
- Spiritas Ranch
- 3912 Norwood Rd
- 3901 Lynx Ct
- 3908 Lynx Ct
- 3900 Lynx Ct
- 308 Brookhurst Rd
- 304 Brookhurst Rd
- 300 Brookhurst Rd
- Spiritas Ranch - Brookstone
- 220 Kistler Dr
- 100 Jewelberry St
- 260 Backcountry Dr
- Spiritas Ranch - Brookstone West
- 4101 Blackbird Ave
- 4145 Blackbird Ave
- 237 Babble Run Dr
- 312 Cowling Dr
- 133 Ashbrook St
- 129 Ashbrook St
