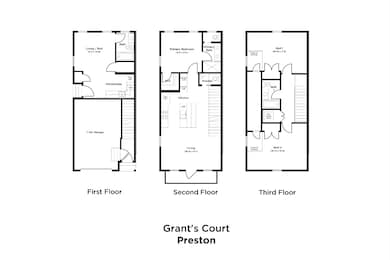
Preston Charleston, SC 29403
Westside NeighborhoodEstimated payment $6,408/month
About This Home
With thoughtful design across three spacious levels, the Preston offers flexibility and comfort in the heart of Grant’s Court. This 4-bedroom, 3.5-bath home features a versatile ground floor with a private guest suite or home office complete with a full bath and kitchenette—perfect for multigenerational living or long-term visitors. Upstairs, the second floor serves as the home’s main gathering space, with a generously sized kitchen, central island, and open-concept living and dining area. A tucked-away powder room and a private primary suite with a walk-in closet and dual-vanity bath complete this level, offering privacy without sacrificing flow. The third floor includes two additional bedrooms, a shared bath, and full laundry—ideal for kids, guests, or a home studio setup. Enjoy the convenience of an attached 1-car garage and the charm of a front-facing balcony.
Townhouse Details
Home Type
- Townhome
Parking
- 1 Car Garage
Home Design
- New Construction
- Ready To Build Floorplan
- Preston Plan
Interior Spaces
- 1,737 Sq Ft Home
- 3-Story Property
Bedrooms and Bathrooms
- 4 Bedrooms
Community Details
Overview
- Actively Selling
- Built by DRB Homes
- Grants Court Subdivision
Sales Office
- 12.5-B Nunan St
- Charleston, SC 29403
- 843-804-6986
- Builder Spec Website
Office Hours
- By Appointment
Map
Similar Homes in Charleston, SC
Home Values in the Area
Average Home Value in this Area
Property History
| Date | Event | Price | Change | Sq Ft Price |
|---|---|---|---|---|
| 07/17/2025 07/17/25 | Price Changed | $979,990 | 0.0% | $564 / Sq Ft |
| 07/17/2025 07/17/25 | For Sale | $979,990 | 0.0% | $564 / Sq Ft |
| 06/04/2025 06/04/25 | Off Market | -- | -- | -- |
| 04/30/2025 04/30/25 | For Sale | $979,990 | -- | $564 / Sq Ft |
- 12.5-B Nunan St
- 12.5-B Nunan St
- 12.5-B Nunan St
- 12.5-B Nunan St
- 29 Nats Ct
- 25 Nats Ct
- 1 Nats Ct
- 12 Nats Ct
- 30 Nats Ct
- 16 Nats Ct
- 179 &181 Fishburne St
- 173 Fishburne St
- 2 Kennedy Ct
- 200 Fishburne St
- 202 Fishburne St
- 314 Ashley Ave Unit Ab
- 315 Ashley Ave Unit C
- 10 Humphrey Ct
- 4 Catfiddle St
- 63 Nunan St
- 286 Ashley Ave
- 286 Ashley Ave
- 180 Line St Unit B
- 25 Kennedy St Unit C
- 138 Line St Unit H
- 70 Carolina St Unit 301
- 70 Carolina St Unit 201
- 70 Carolina St Unit 202
- 3 1/2 Woodall Ct
- 43 Kennedy St Unit B
- 404 Sumter St Unit B
- 335 Ashley Ave
- 457 Race St
- 104 Spring St Unit D14
- 5 Maranda Holmes St
- 291 Coming St
- 250 Coming St
- 703 King St Unit A
- 115 President St
- 66 Line St Unit A

