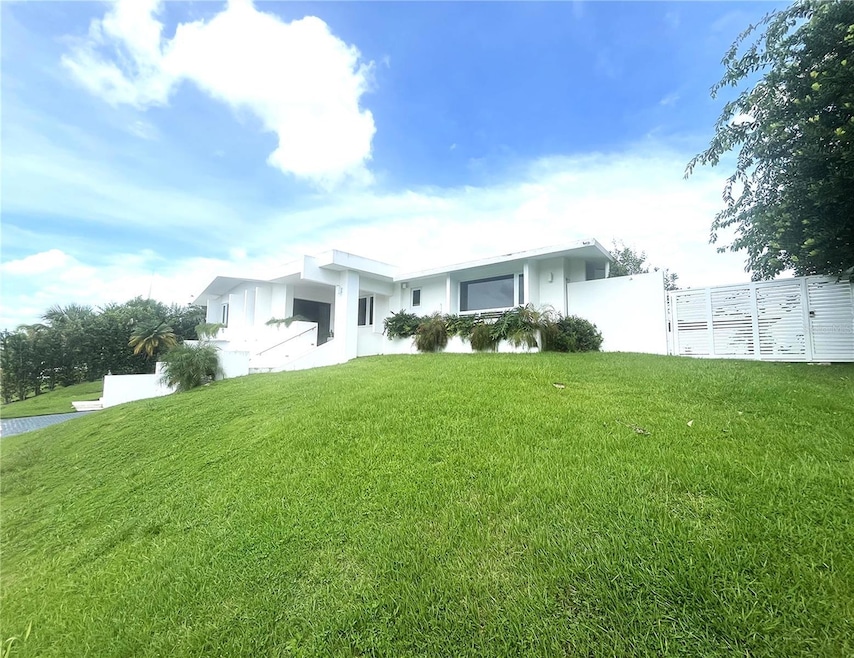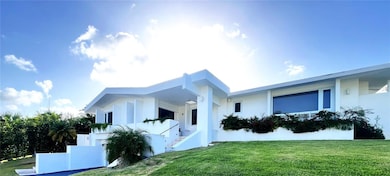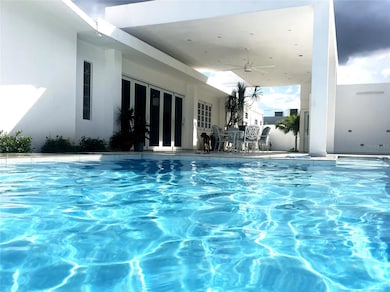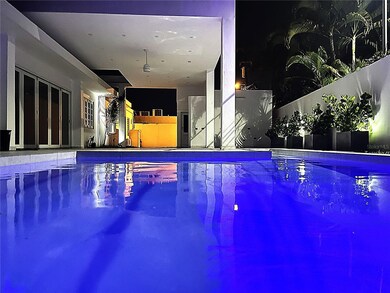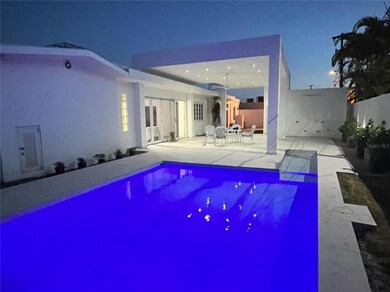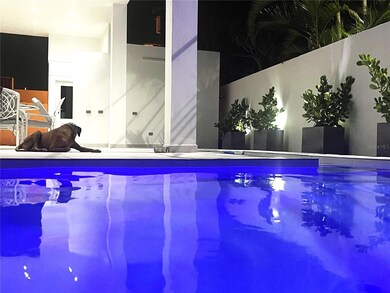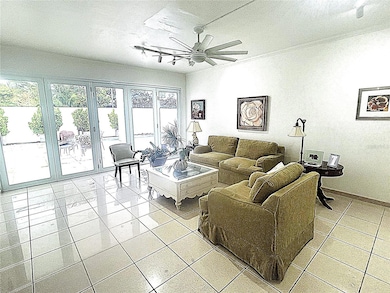H Green Hill Guaynabo, PR 00966
Highlights
- In Ground Pool
- Wood Flooring
- Granite Countertops
- Private Lot
- Garden View
- L-Shaped Dining Room
About This Home
Superb location in a flat cleared lot on a cul-de-sac street. Five bedrooms, six and a half bathrooms plus detached gym. Separate private entrance for area with bedroom, 2 full baths + office or additional second bedroom or in-law area. Italian tile flooring by Graffiti throughout and hardwoods. Concrete terrace (2021) with in ground swimming pool (2021) and plenty of green area. Aluminum full glass bifold doors opening to terrace with high ceilings and in ground swimming pool. Enclosed garage and driveway. Single level living in an elevated 1050 sq cleared lot. Great location in a 24/7 secured coveted and one of Guaynabo's most exclusive neighborhood minutes to Caparra Country Club, top private schools, retail, San Patricio Shopping Center. International Airport 12 miles. Beaches 6.5 miles. Old San Juan approximately 20 minutes' drive and Dorado 25 miles. 20K Diesel Power Plant. Walk to Garden Hills Plaza, Torrimar Park and Mass Rail Transit Torrimar Station. Carefree lifestyle as HOA, Generator maintenance, landscape maintenance and swimming pool weekly maintenance are all included. Furniture optional. By appointment only.
Listing Agent
DACADI INTERNATIONAL Brokerage Phone: 202-422-3842 License #20428 Listed on: 11/08/2025
Home Details
Home Type
- Single Family
Year Built
- Built in 1976
Lot Details
- 0.25 Acre Lot
- Cul-De-Sac
- Street terminates at a dead end
- Private Lot
Parking
- 2 Car Attached Garage
- Ground Level Parking
- Garage Door Opener
Property Views
- Garden
- Pool
Home Design
- Elevated Home
- Bi-Level Home
Interior Spaces
- 4,000 Sq Ft Home
- Shelving
- Crown Molding
- Ceiling Fan
- Window Treatments
- Entrance Foyer
- Family Room
- L-Shaped Dining Room
- Home Gym
Kitchen
- Dinette
- Built-In Convection Oven
- Cooktop
- Recirculated Exhaust Fan
- Microwave
- Freezer
- Ice Maker
- Dishwasher
- Granite Countertops
- Solid Wood Cabinet
- Disposal
Flooring
- Wood
- Ceramic Tile
Bedrooms and Bathrooms
- 5 Bedrooms
- En-Suite Bathroom
- Walk-In Closet
- Bathtub with Shower
- Shower Only
Laundry
- Laundry Room
- Dryer
- Washer
Pool
- In Ground Pool
- Gunite Pool
- Pool Lighting
Utilities
- Mini Split Air Conditioners
- Heating Available
- Electric Water Heater
Listing and Financial Details
- Residential Lease
- Security Deposit $8,500
- Property Available on 12/1/25
- The owner pays for grounds care, pest control, pool maintenance, taxes, trash collection
- 12-Month Minimum Lease Term
- $50 Application Fee
- 1 to 2-Year Minimum Lease Term
- Assessor Parcel Number 000-2125-1997
Community Details
Overview
- Property has a Home Owners Association
- Garden Hills Asspciation Association
Pet Policy
- Pet Deposit $500
- $500 Pet Fee
- Dogs and Cats Allowed
Map
Source: Stellar MLS
MLS Number: PR9117180
- - Ave Ramirez de Arellano Unit D-12
- Calle 3 Garden Hills Unit 10
- Mansiones Gdn Hills Calle Seis
- K-8 Terrace St
- . J St Unit 3
- 101 NE Calle Ortegon Alley W Unit 1502
- 13 Calle
- N-1 Calle Jardin
- 566 Austral
- 5 Calle 5
- H3 Caparra Hills
- JA-17 Calle Serrania
- 225 Road No 2 Villa Caparra Plaza Unit PH-3
- K-8 Terrace St Garden Hills
- 16 Jardin St
- Plaza Athenee 101 Ortegon Ave Unit 402
- A2 Montebello St
- 18 G Street Villa Caparra
- 637 Austral
- O-5 Union
- 1261 Luis Vigoreaux Ave Unit 18D
- 1026 Ave Luis Vigoreaux Unit 19F
- 1010 Ave Luis Vigoreaux Unit 804
- 101 NE Calle Ortegon Alley W Unit 1502
- 1246 Ave Luis Vigoreaux Unit PH6
- 51 Pilar & Braumbaugh
- LA ARBOLEDA Calle Hasting Unit B20
- 17C Ave Luis Vigoreaux
- 177 Pr-2 Unit PH-3
- 229 Carretera #2 Unit 9
- 229 PR 2 229 Pr 2 Unit F
- Plaza Athenee 101 Ortegon Ave Unit 402
- 20 Unit 6403
- 1500 Ave Luis Vigoreaux Camino Real Unit I 203
- Alturas de San Patri 1 Unit 5
- CV2R+3G8 Luis Vigoreaux Ave Unit 10b
- 13 Pedrosa St Garden Hills
- VILLA CAPARRA TOWER A Unit 6-A
- 518 Los Arcos de Suchville Unit 518
- 1501 San Patricio Ave Cond El Generalife
