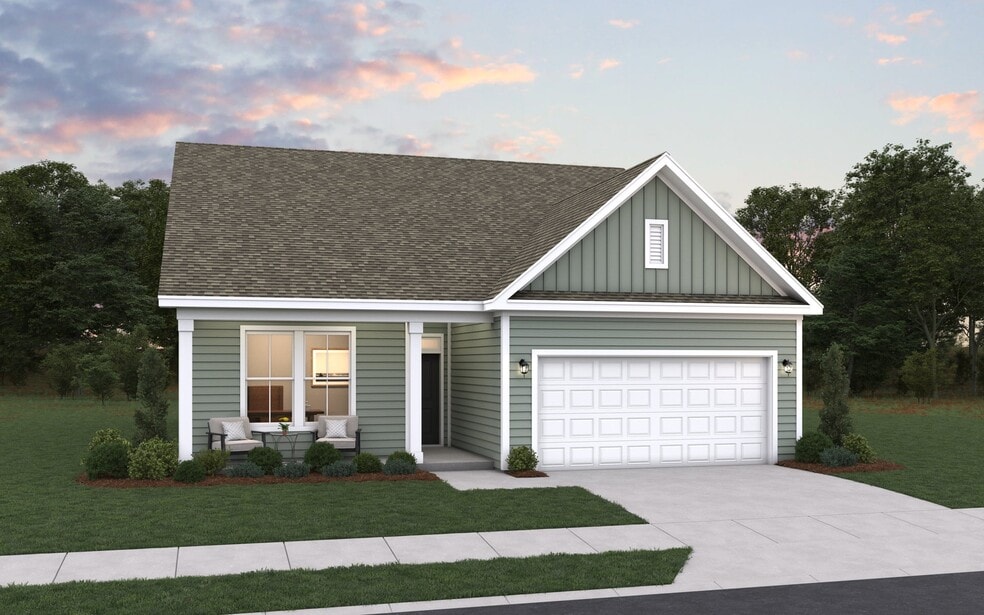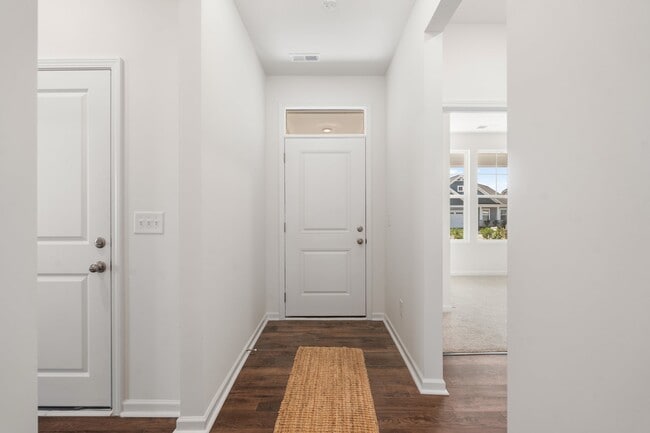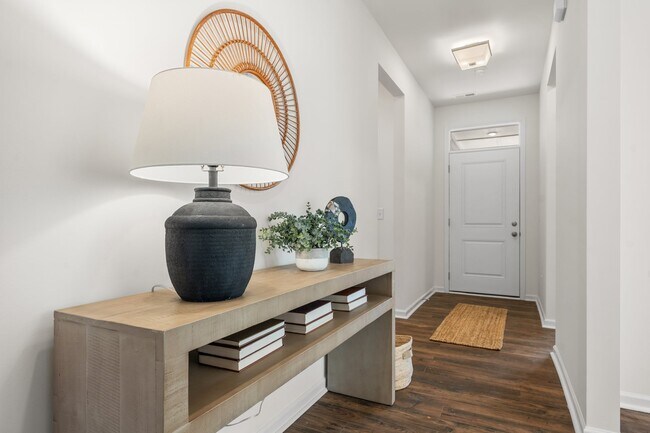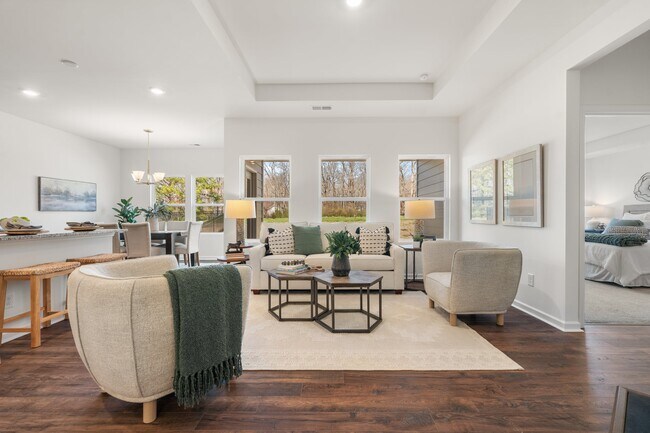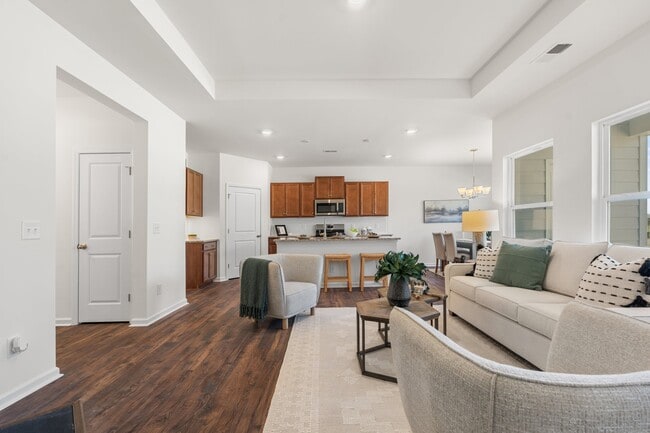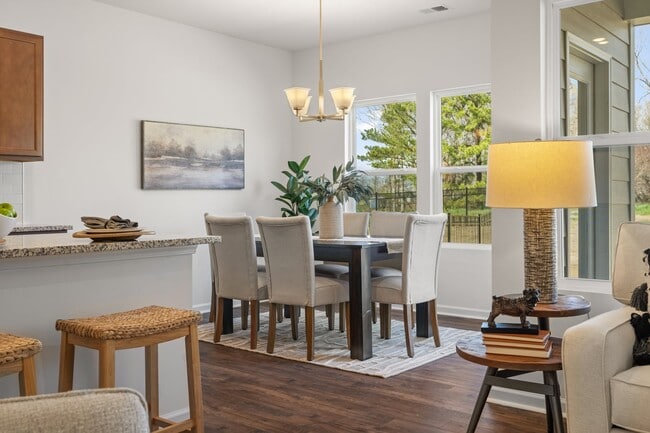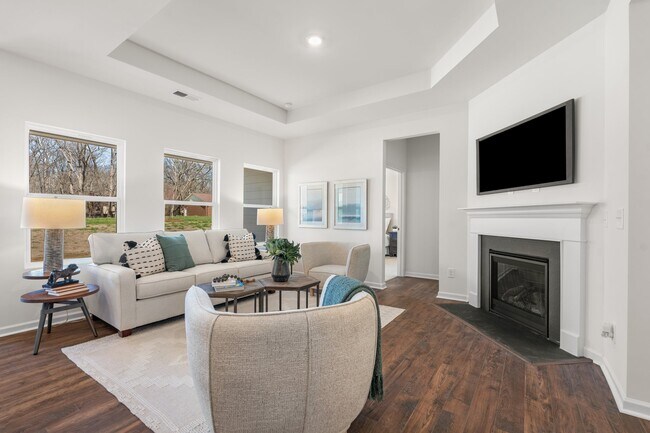
Estimated payment starting at $1,755/month
Highlights
- New Construction
- Lanai
- Breakfast Area or Nook
- Landrum Middle School Rated A-
- Community Pool
- 2 Car Attached Garage
About This Floor Plan
The Harmony floor plan is a 1,656 square foot ranch-style home offering 3 to 4 bedrooms and 2 full baths. Its open floor plan and 9' ceilings create a bright, spacious feel throughout the main living areas. A dedicated dining room adds charm and functionality, perfect for family meals or entertaining guests. The primary suite includes generous closet space and easy access to the main living areas. Enjoy outdoor living year-round on the rear covered patio, with a 2-car garage adding everyday convenience.
Builder Incentives
For a limited time, enjoy low rates and no payments until 2026 when you purchase select quick move-in homes from Dream Finders Homes.
Sales Office
All tours are by appointment only. Please contact sales office to schedule.
Home Details
Home Type
- Single Family
Lot Details
- Minimum 6,970 Sq Ft Lot
- Minimum 52 Ft Wide Lot
HOA Fees
- $40 Monthly HOA Fees
Parking
- 2 Car Attached Garage
- Front Facing Garage
Home Design
- New Construction
Interior Spaces
- 1-Story Property
- Dining Room
Kitchen
- Breakfast Area or Nook
- Kitchen Island
Bedrooms and Bathrooms
- 3 Bedrooms
- Walk-In Closet
- 2 Full Bathrooms
- Primary bathroom on main floor
- Dual Vanity Sinks in Primary Bathroom
- Private Water Closet
- Walk-in Shower
Laundry
- Laundry Room
- Laundry on main level
Outdoor Features
- Lanai
Utilities
- High Speed Internet
- Cable TV Available
Community Details
Recreation
- Community Playground
- Community Pool
Map
Other Plans in Sherwood Gardens
About the Builder
- Sherwood Gardens
- Sherwood Gardens
- 313 Talbert Trail
- 174 Page Creek Blvd
- 00 S Carolina 14
- 311 E Rutherford St
- 00 E Greenwood St
- 130 Sarah Dr
- 0 John High Rd Unit SPN325342
- 102 Horton Rd Unit Lot A
- 102 Horton Rd
- 806 N Blackstock Rd
- 32497 Goforth Rd
- 621 Bascule Ridge Ln
- 00 Moss Pink Way
- 540 Bascule Ridge Ln
- 0 Redland Rd Unit SPN323716
- 0 Redland Rd Unit 23403171
- 269 Ragan St
- 275 Ragan St
