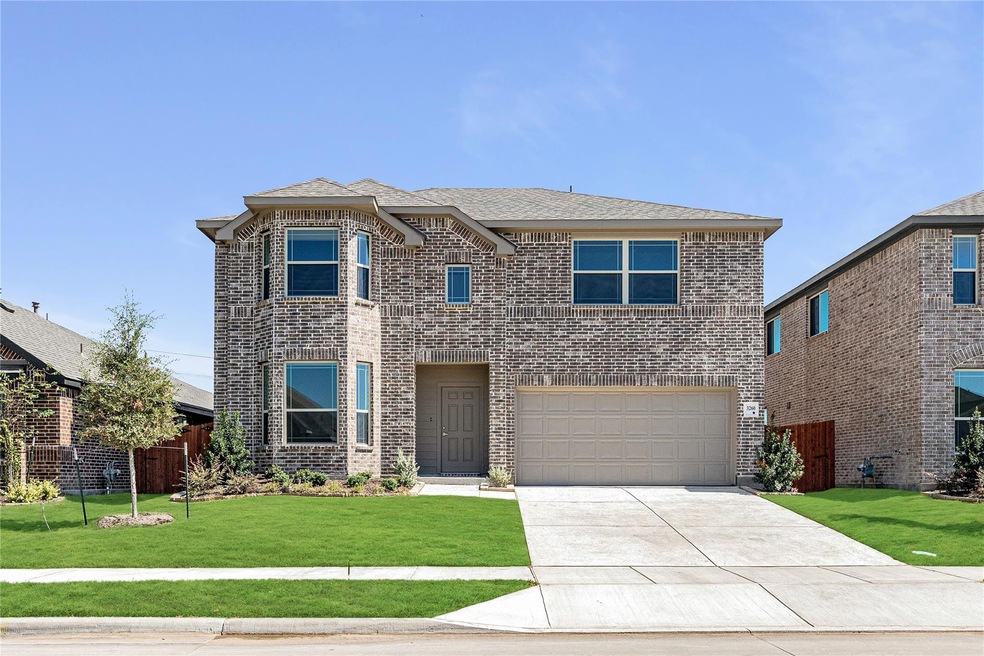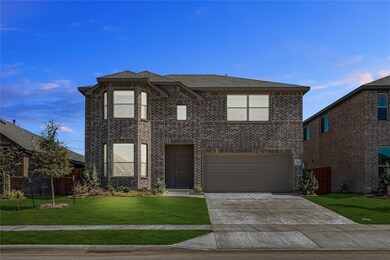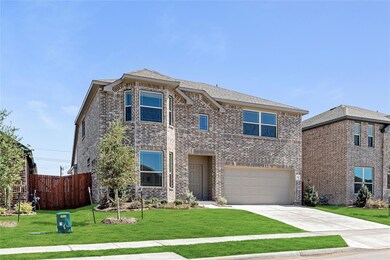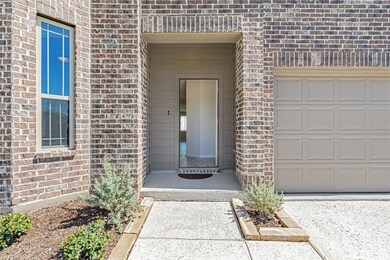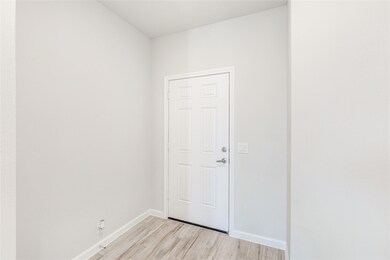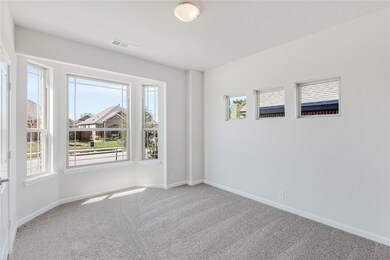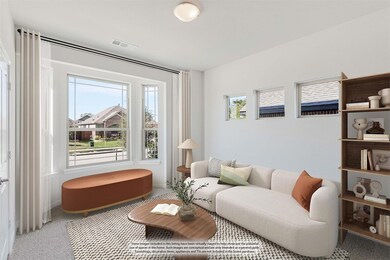
3260 Apple Creek Ave Crandall, TX 75114
Highlights
- New Construction
- Community Lake
- Granite Countertops
- Open Floorplan
- Traditional Architecture
- Private Yard
About This Home
As of March 2025NEW! NEVER LIVED IN! Available NOW! Step into the epitome of contemporary elegance with the Gardenia plan by Bloomfield. This home offers an open-concept space, charming brick elevation, and upgraded finishes with sleek design elements. Wood-look Tile floors lead you through the first floor, where you'll find 2 bedrooms: the spacious Primary Suite and Bedroom 5 with a full bath in the hallway. The contemporary Kitchen is a chef's dream featuring flat panel cabinets, an island, a walk-in pantry, gas cooking on SS appliances, and a glass and SS vent hood. The dining area seamlessly flows into the Family Room with access to a covered patio. The Primary Suite offers luxurious comfort with a Deluxe Bath featuring a separate shower, garden tub, and dual sinks. Upstairs, the Game Room and 3 bedrooms await, each boasting a walk-in closet. Additional highlights include window seats, a mud bench off the 2-car garage, wood blinds, and granite countertops throughout. Enjoy community amenities such as trails, a lake, a playground, a park, and more. Contact Bloomfield at Heartland!
Last Agent to Sell the Property
Visions Realty & Investments Brokerage Phone: 817-288-5510 License #0470768 Listed on: 06/24/2024
Home Details
Home Type
- Single Family
Est. Annual Taxes
- $1,856
Year Built
- Built in 2024 | New Construction
Lot Details
- 6,650 Sq Ft Lot
- Lot Dimensions are 50x133
- Wood Fence
- Landscaped
- Sprinkler System
- Few Trees
- Private Yard
- Back Yard
HOA Fees
- $46 Monthly HOA Fees
Parking
- 2 Car Direct Access Garage
- Enclosed Parking
- Front Facing Garage
- Garage Door Opener
- Driveway
Home Design
- Traditional Architecture
- Brick Exterior Construction
- Slab Foundation
- Composition Roof
Interior Spaces
- 2,673 Sq Ft Home
- 2-Story Property
- Open Floorplan
- Built-In Features
- Window Treatments
- Bay Window
- Washer and Electric Dryer Hookup
Kitchen
- Eat-In Kitchen
- Gas Range
- <<microwave>>
- Dishwasher
- Kitchen Island
- Granite Countertops
- Disposal
Flooring
- Carpet
- Tile
Bedrooms and Bathrooms
- 5 Bedrooms
- Walk-In Closet
- Double Vanity
Home Security
- Carbon Monoxide Detectors
- Fire and Smoke Detector
Outdoor Features
- Covered patio or porch
Schools
- Opal Smith Elementary School
- Crandall High School
Utilities
- Central Heating and Cooling System
- Heating System Uses Natural Gas
- Vented Exhaust Fan
- Gas Water Heater
- High Speed Internet
- Cable TV Available
Listing and Financial Details
- Legal Lot and Block 15 / 10
- Assessor Parcel Number 222507
Community Details
Overview
- Association fees include all facilities, management, maintenance structure
- Ccmc Association
- Heartland Elements Subdivision
- Community Lake
Recreation
- Community Playground
- Community Pool
- Park
Similar Homes in Crandall, TX
Home Values in the Area
Average Home Value in this Area
Property History
| Date | Event | Price | Change | Sq Ft Price |
|---|---|---|---|---|
| 03/05/2025 03/05/25 | Sold | -- | -- | -- |
| 02/04/2025 02/04/25 | Pending | -- | -- | -- |
| 12/09/2024 12/09/24 | Price Changed | $389,990 | -2.5% | $146 / Sq Ft |
| 10/22/2024 10/22/24 | Price Changed | $399,990 | -1.2% | $150 / Sq Ft |
| 07/18/2024 07/18/24 | Price Changed | $404,990 | -0.2% | $152 / Sq Ft |
| 06/25/2024 06/25/24 | Price Changed | $405,990 | -3.6% | $152 / Sq Ft |
| 06/24/2024 06/24/24 | For Sale | $420,975 | -- | $157 / Sq Ft |
Tax History Compared to Growth
Tax History
| Year | Tax Paid | Tax Assessment Tax Assessment Total Assessment is a certain percentage of the fair market value that is determined by local assessors to be the total taxable value of land and additions on the property. | Land | Improvement |
|---|---|---|---|---|
| 2024 | $1,856 | $82,500 | $82,500 | -- |
| 2023 | $1,572 | $82,500 | $82,500 | -- |
Agents Affiliated with this Home
-
Marsha Ashlock
M
Seller's Agent in 2025
Marsha Ashlock
Visions Realty & Investments
(817) 307-5890
105 in this area
4,432 Total Sales
-
Kelvin Kidd
K
Buyer's Agent in 2025
Kelvin Kidd
Bryan Bjerke
(469) 441-7222
3 in this area
41 Total Sales
Map
Source: North Texas Real Estate Information Systems (NTREIS)
MLS Number: 20655321
- 3248 Blossom Trail
- 3259 Blossom Trail
- 3255 Blossom Trail
- 3251 Blossom Trail
- 3224 Apple Creek Ave
- 3211 Apple Creek Ave
- 3219 Blossom Trail
- 3215 Blossom Trail
- 3138 Apple Creek Ave
- 3615 Honey Daisy Dr
- 3617 Honey Daisy Dr
- 2809 Journey Ln
- 3734 Honey Daisy Dr
- 3134 Apple Creek Ave
- 2821 Journey Ln
- 2208 Mustang Ghost Trail
- 2207 Mustang Ghost Trail
- 2209 Mustang Ghost Trail
- 2205 Mustang Ghost Trail
- 2204 Mustang Ghost Trail
