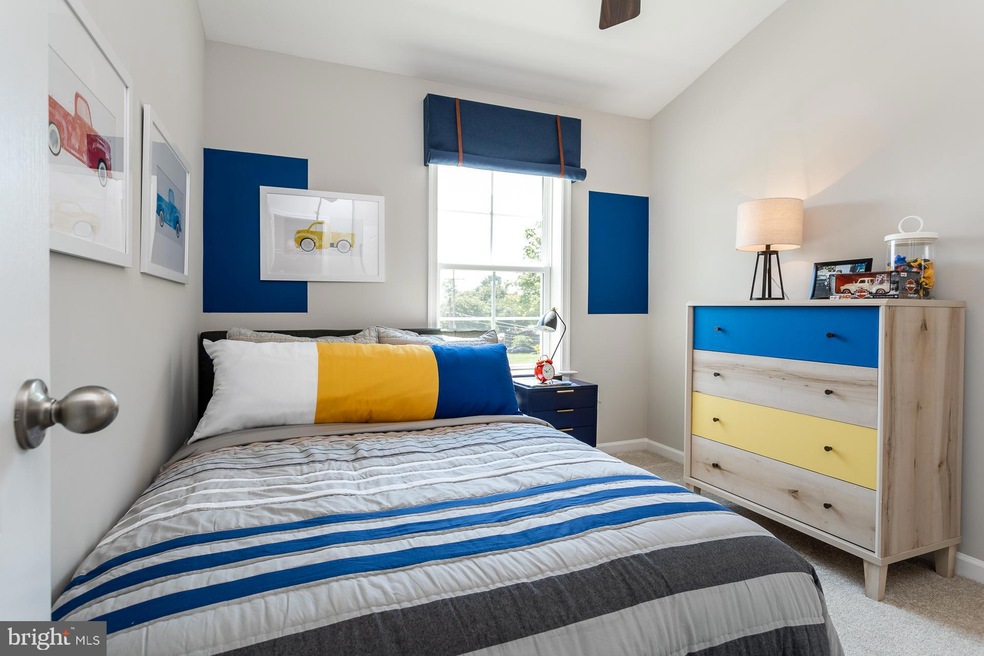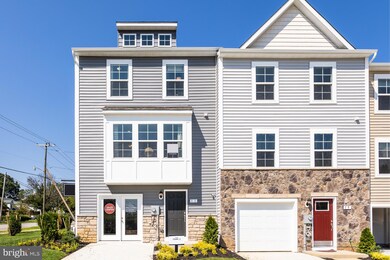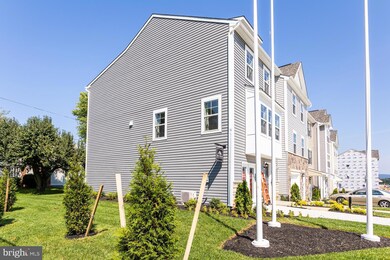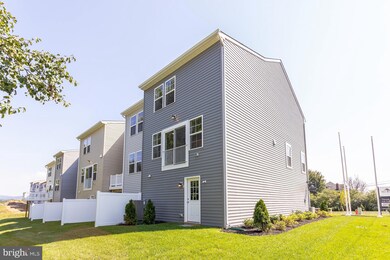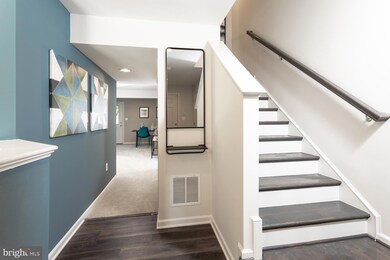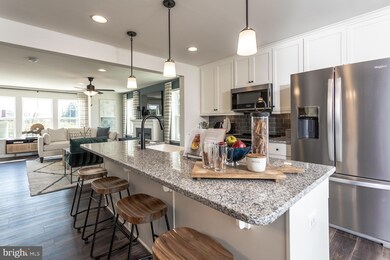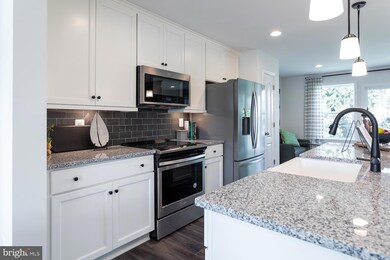HOMESITE 280 Nymph Rd Inwood, WV 25428
Estimated payment $1,696/month
Highlights
- New Construction
- Traditional Architecture
- Family Room Off Kitchen
- Open Floorplan
- Stainless Steel Appliances
- Country Kitchen
About This Home
THE BEST VALUE PER SQUARE FOOT IN INWOOD, WV** NOW OFFERING UP TO $12,500 IN CLOSING COST ASSISTANCE FOR PRIMARY RESIDENCE WITH USE OF APPROVED LENDER AND TITLE.*
Estimated Delivery January ** This three-level townhome features a large one-car garage, a fully finished basement with a Powder Room. The open-concept main level boasts a spacious island, upgraded cabinets, countertops, stainless-steel appliances, a bright living area, and a half bath. Upstairs, you'll find three bedrooms, two full baths, and a laundry area. Nestled in Inwood, West Virginia, South Brook offers peaceful mountain living with modern convenience. Just minutes from Main Street Martinsburg and with easy access to I-81, enjoy top dining, shopping, and entertainment while staying connected to Northern Virginia and Western Maryland. Don’t miss your chance to call South Brook home—schedule your tour today! *Photos may not be of the actual home. Photos may be of a similar home/floorplan if the home is under construction or if this is a base price listing.
Co-Listing Agent
(240) 291-8198 brandon@robkropteam.com DRB Group Realty, LLC License #wvs230302582
Townhouse Details
Home Type
- Townhome
Year Built
- New Construction
Lot Details
- 2,000 Sq Ft Lot
- Property is in excellent condition
HOA Fees
- $51 Monthly HOA Fees
Parking
- 1 Car Attached Garage
- Front Facing Garage
Home Design
- Traditional Architecture
- Slab Foundation
- Advanced Framing
- Frame Construction
- Blown-In Insulation
- Batts Insulation
- Asphalt Roof
- Vinyl Siding
- CPVC or PVC Pipes
Interior Spaces
- 1,674 Sq Ft Home
- Property has 3 Levels
- Open Floorplan
- Recessed Lighting
- Family Room Off Kitchen
Kitchen
- Country Kitchen
- Electric Oven or Range
- Microwave
- Dishwasher
- Stainless Steel Appliances
- Kitchen Island
- Disposal
Flooring
- Carpet
- Ceramic Tile
- Luxury Vinyl Plank Tile
Bedrooms and Bathrooms
- 3 Bedrooms
- Walk-In Closet
Schools
- Valley View Elementary School
- Mountain Ridge Middle School
- Musselman High School
Utilities
- Central Air
- Heat Pump System
- Programmable Thermostat
- Electric Water Heater
Listing and Financial Details
- Tax Lot 280
Community Details
Overview
- $250 Capital Contribution Fee
- Built by DRB Homes
- South Brook Subdivision, York II Garage Floorplan
Amenities
- Common Area
Recreation
- Community Playground
- Dog Park
Map
Home Values in the Area
Average Home Value in this Area
Property History
| Date | Event | Price | List to Sale | Price per Sq Ft | Prior Sale |
|---|---|---|---|---|---|
| 10/07/2025 10/07/25 | Sold | $263,399 | 0.0% | $157 / Sq Ft | View Prior Sale |
| 09/07/2025 09/07/25 | Pending | -- | -- | -- | |
| 08/07/2025 08/07/25 | For Sale | $263,399 | -- | $157 / Sq Ft |
Source: Bright MLS
MLS Number: WVBE2042916
- HOMESITE 285 Nymph Rd
- HOMESITE 278 Nymph Rd
- HOMESITE 288 Nymph Rd
- HOMESITE 284 Nymph Rd
- HOMESITE 282 Nymph Rd
- HOMESITE 281 Nymph Rd
- HOMESITE 289 Nymph Rd
- Homesite 285 Nymph Rd
- HOMESITE 283 Nymph Rd
- 80 Kaiser Ln
- 342 Outrigger Rd
- 436 Outrigger Rd
- 390 Outrigger Rd
- 389 Outrigger Rd
- 415 Outrigger Rd
- 434 Outrigger Rd
- 391 Outrigger Rd
- 393 Outrigger Rd
- 433 Outrigger Rd
- 412 Outrigger Rd
- 72 Bitsy Rd
- 30 Trotting Rd
- 104 Basin Dr
- 14 Sader Dr
- 63 Lockwood Dr
- 184 Gray Silver Rd
- 172 Gray Silver Rd
- 117 Canning Rd
- 158 Cooperage Rd
- 93 Cooperage Rd
- 211 Cooperage Rd
- 124 Pony Cir
- 192 Disciple Ln Unit 334 Dorothy Court
- 77 Eminence Dr
- 24 Judges Ct
- 21 Lyriq Ct
- 8950 Winchester Ave
- 88 Bismark Rd
- 220 Gentle Breeze Dr
- 15 Pitch Pine Ct
