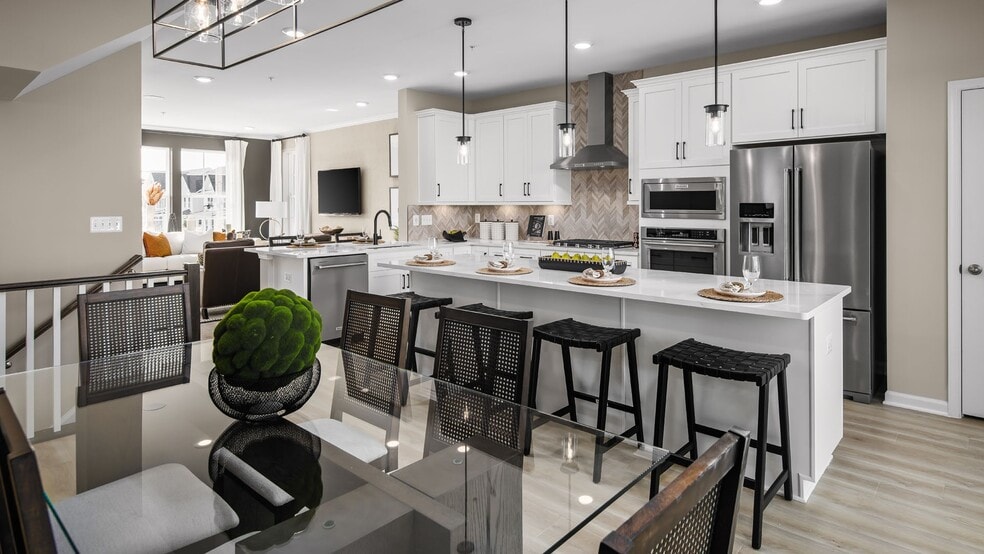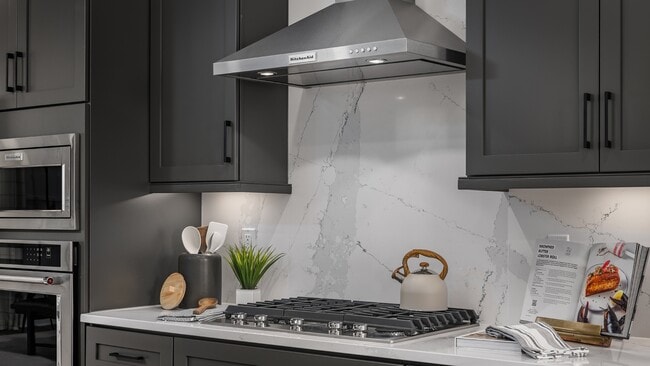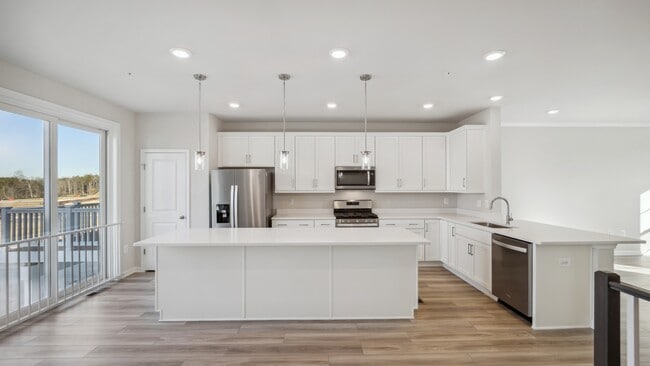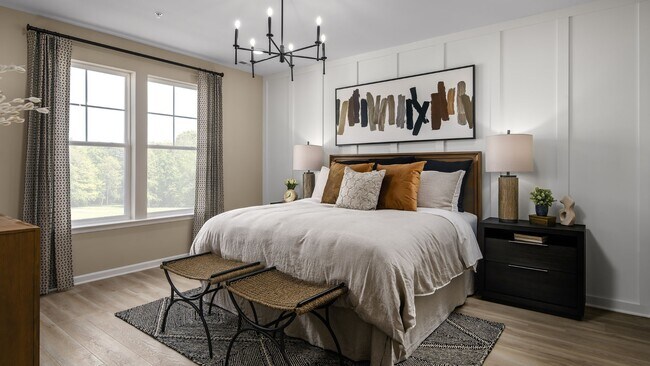
Homesite 3 C0004 Greenleigh Ave Middle River, MD 21220
Greenleigh - TownhomesEstimated payment $3,242/month
Highlights
- Fitness Center
- Yoga or Pilates Studio
- New Construction
- Perry Hall High School Rated A-
- On-Site Retail
- Clubhouse
About This Home
SPECIAL OFFER! Discover the DRB Advantage with $40,000 in Flex Cash* Discover your dream home with the Hanover at Greenleigh, a premier, amenity-rich community located in Middle River, Maryland. The Hanover. A 2-car rear garage townhome. This exceptional gem is a seamless blend of sophistication, convenience, and contemporary design, providing a truly elevated lifestyle. Featuring 5 bedrooms and 3.5 baths spread across three finished levels, a generous 2289 sq. ft. of living space. The interior is designed to be bright and light, with 9 ft. high ceilings creating an airy and spacious ambiance. The open floor plan of the Hanover is perfect for entertaining, allowing for seamless flow between the living and dining areas on the main floor. Huge primary suite with large walk-in closet. The primary bathroom has a double bowl vanity and oversized shower with seat. Convenient second floor laundry room.
Townhouse Details
Home Type
- Townhome
Parking
- 2 Car Garage
- Rear-Facing Garage
Home Design
- New Construction
Interior Spaces
- 3-Story Property
- Living Room
- Basement
Bedrooms and Bathrooms
- 5 Bedrooms
Outdoor Features
- Sun Deck
Community Details
Overview
- Greenbelt
Amenities
- Community Fire Pit
- Building Patio
- On-Site Retail
- Clubhouse
- Community Center
- Party Room
Recreation
- Yoga or Pilates Studio
- Community Playground
- Fitness Center
- Lap or Exercise Community Pool
- Park
- Tot Lot
- Dog Park
- Trails
Matterport 3D Tour
Map
Other Move In Ready Homes in Greenleigh - Townhomes
About the Builder
- HOMESITE 3C.0004 Greenleigh Ave
- Greenleigh
- 616 Willowshire St
- Greenleigh - Townhomes
- 503 Willowshire St
- HOMESITE 3C.0021 Barnehurst St
- HOMESITE 3C.0020 Barnehurst St
- Greenleigh - Single Family Homes
- 6619 Greenleigh Ave
- 6623 Greenleigh Ave
- 6632 Camden St
- 6646 Camden St
- 6648 Camden St
- 6650 Camden St
- Greenleigh - Villas
- Greenleigh - Manor Homes
- 6642 Greenleigh Ave
- Greenleigh
- 0 Ebenezer Rd
- HOMESITE 2D.0009 Wennington St





