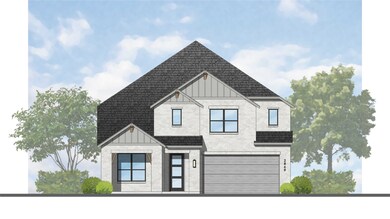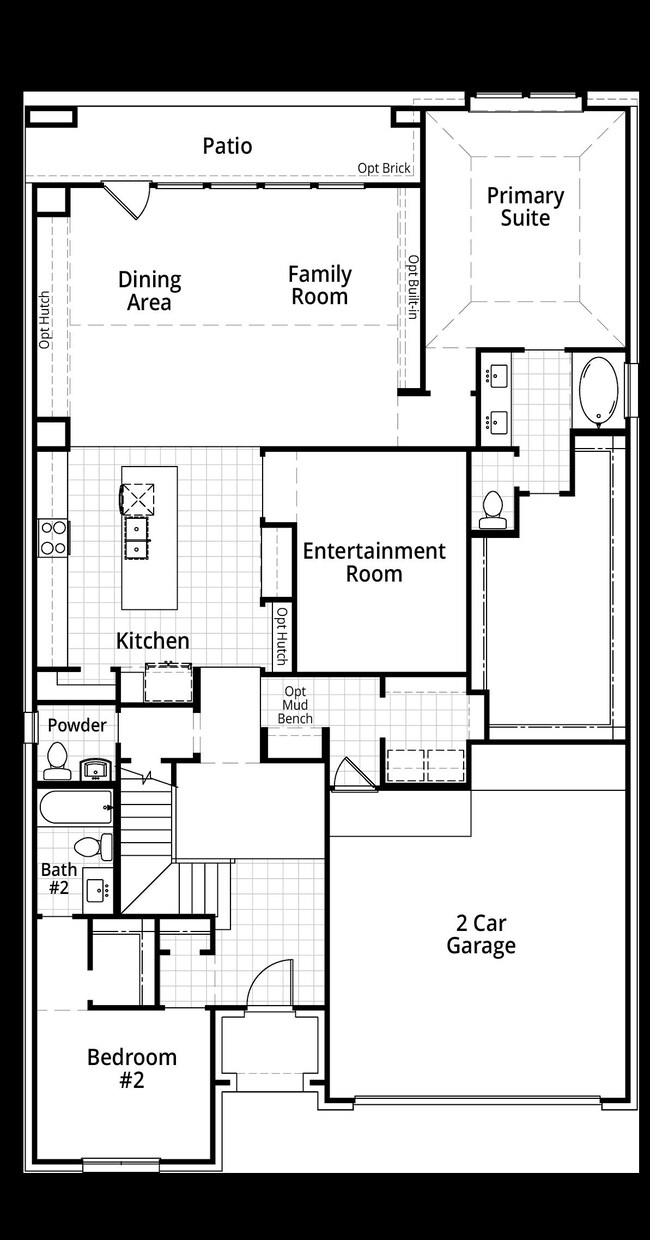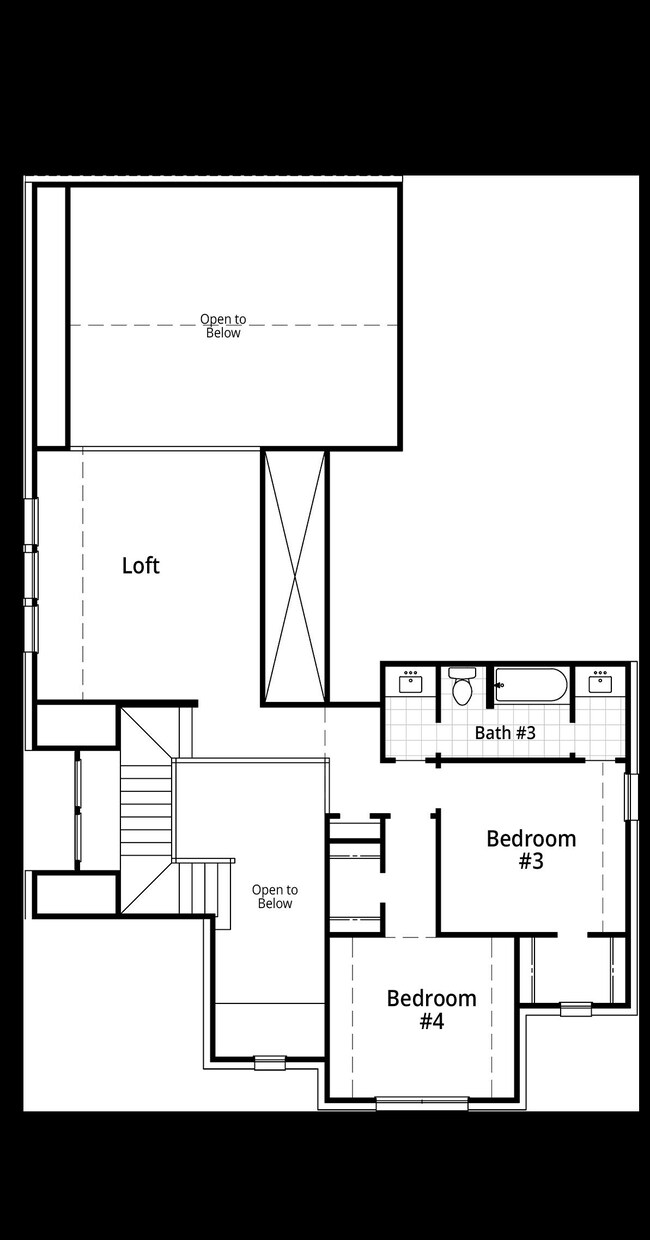
Plan Salgado Richmond, TX 77406
Pecan Grove NeighborhoodEstimated payment $3,701/month
Highlights
- New Construction
- James C. Neill Elementary School Rated A-
- Community Lake
About This Home
Welcome to the Salgado, a beautiful two-story home featuring 4 bedrooms and 3 bathrooms. The main floor boasts a spacious living area that flows into the dining room, alongside a modern kitchen perfect for culinary adventures. A handy pocket office provides a quiet work or study space. The primary suite offers a luxurious ensuite bathroom and walk-in closet, while three additional bedrooms ensure comfort and privacy. Enjoy a versatile loft and entertainment room ideal for movie or game nights. A two-car garage provides ample storage and convenience. This home is designed for modern living, blending functionality with style in every corner.
Home Details
Home Type
- Single Family
Parking
- 2 Car Garage
Home Design
- New Construction
- Ready To Build Floorplan
- Plan Salgado
Interior Spaces
- 2,874 Sq Ft Home
- 2-Story Property
Bedrooms and Bathrooms
- 4 Bedrooms
Community Details
Overview
- Actively Selling
- Built by Highland Homes
- Indigo: 50Ft. Lots Subdivision
- Community Lake
Sales Office
- 1134 Mercantile Street
- Richmond, TX 77406
- 972-505-3187
Office Hours
- Mon - Sat: 10:00am - 6:00pm, Sun: 12:00pm - 6:00pm
Map
Similar Homes in Richmond, TX
Home Values in the Area
Average Home Value in this Area
Property History
| Date | Event | Price | Change | Sq Ft Price |
|---|---|---|---|---|
| 07/11/2025 07/11/25 | For Sale | $565,990 | -- | $197 / Sq Ft |
- 3318 Verdant Ln
- 1114 Mercantile St
- 1134 Mercantile St
- 3304 Amity Ln
- 1134 Mercantile St
- 3304 Amity Ln
- 1134 Mercantile St
- 1134 Mercantile St
- 1134 Mercantile St
- 3304 Amity Ln
- 1134 Mercantile St
- 1134 Mercantile St
- 1134 Mercantile St
- 3304 Amity Ln
- 3304 Amity Ln
- 3304 Amity Ln
- 3304 Amity Ln
- 3230 Kindred Way
- 3357 City Heart Ave
- 3353 City Heart Ave
- 1306 Briarmead Dr
- 1311 Sand Stone Dr
- 1211 Sand Stone Dr
- 1206 Mayweather Ln
- 451 Papershell Path
- 108 Ginger Garlic Loop
- 2215 Falling Fig Ln
- 3999 John Sharp Rd
- 13018 Hydeland Dr
- 143 Nightshade St
- 18402 Ingliston Ln
- 126 Nightshade St
- 4310 Tilbury Trail
- 1802 Cobblestone Ct
- 1611 Winston Homestead Dr
- 2218 Pumpkin Patch Ln
- 1618 Savannah Dr
- 13815 Wixford Trail
- 2323 Green Kale Dr
- 1539 Giles Dr




