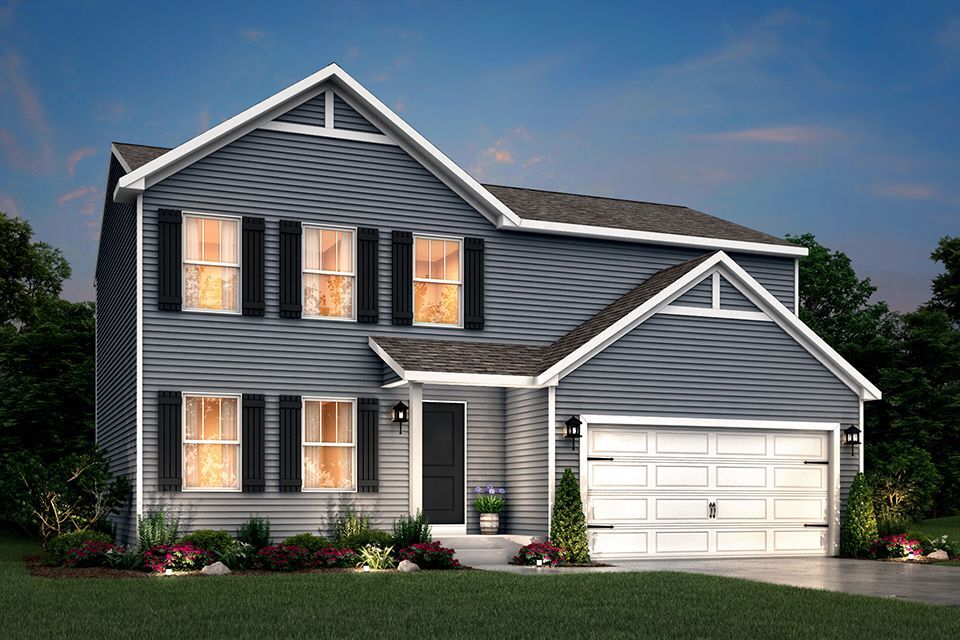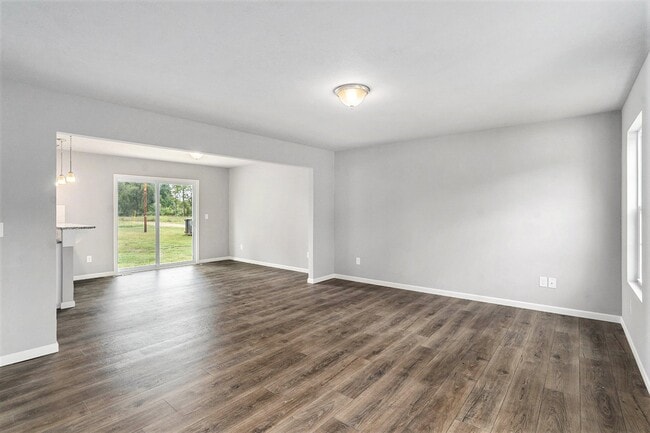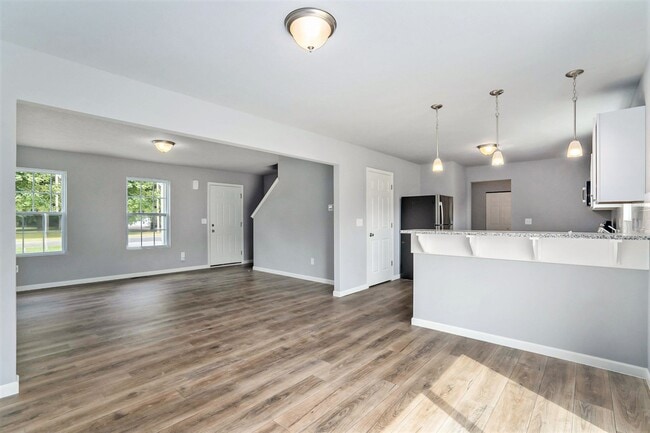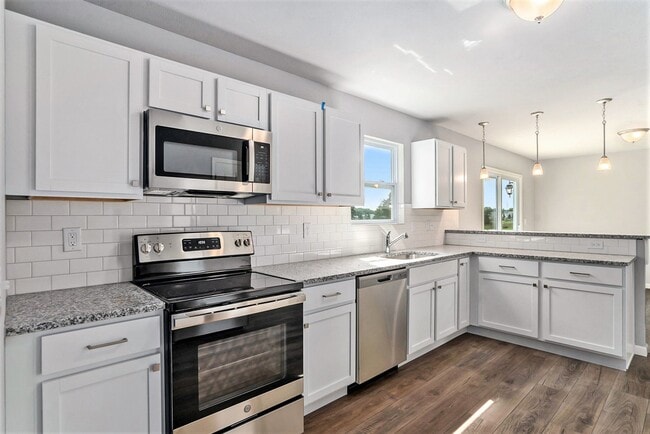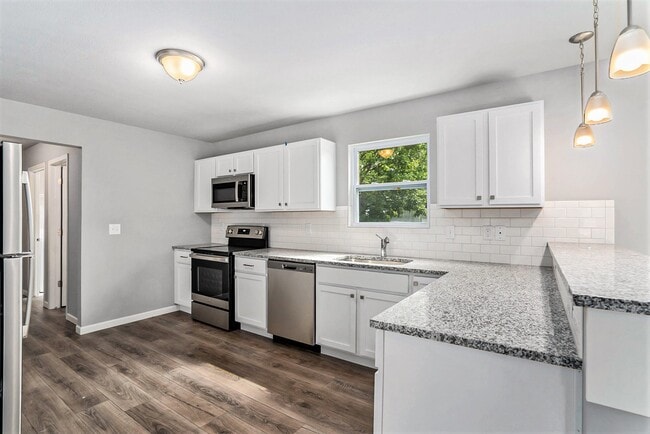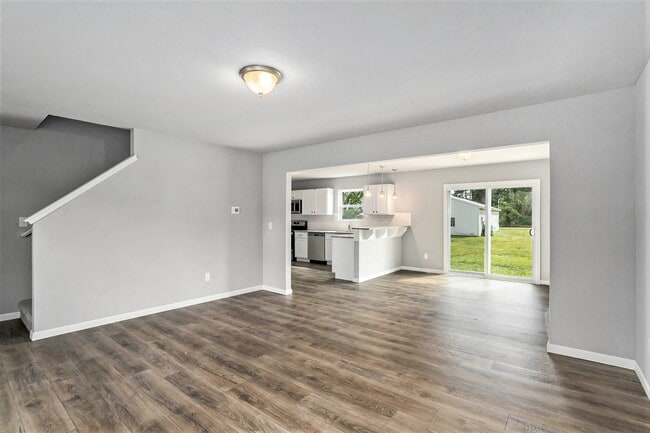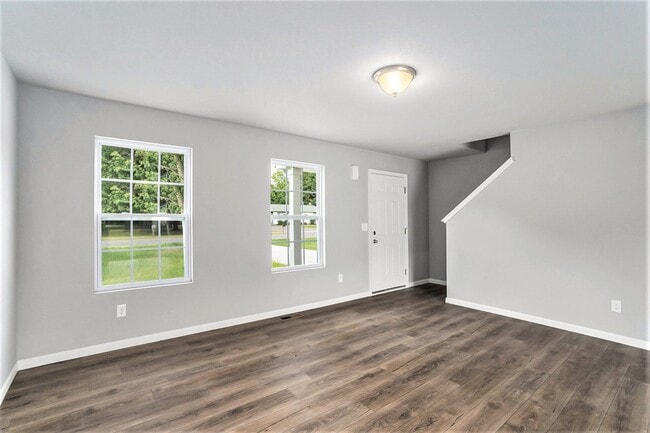
Estimated payment starting at $2,414/month
Total Views
1,642
4
Beds
2.5
Baths
1,822
Sq Ft
$212
Price per Sq Ft
Highlights
- New Construction
- Solid Surface Bathroom Countertops
- Mud Room
- Lowell Senior High School Rated 9+
- Great Room
- No HOA
About This Floor Plan
With over 1,800 square feet of living space, this traditional 2 story floorplan is a great option! The clever footprint is designed to optimize living space without sacrificing storage space. The first floor features an open concept layout with a large great room, dining nook and kitchen with peninsula. The extra counter space is multifunctional, serving as prep space plus a breakfast bar. The powder room is tucked away from the main living space, along with a first floor laundry room. The second floor includes a spacious primary bedroom suite with a large walk in closet, 3 additional bedrooms and a full bath.
Sales Office
All tours are by appointment only. Please contact sales office to schedule.
Hours
Monday - Sunday
Office Address
Hobart St.
Lowell, IN 46356
Driving Directions
Home Details
Home Type
- Single Family
Parking
- 2 Car Attached Garage
- Front Facing Garage
Home Design
- New Construction
Interior Spaces
- 2-Story Property
- Mud Room
- Great Room
- Dining Area
- Basement Window Egress
Kitchen
- Stainless Steel Appliances
- Laminate Countertops
Flooring
- Carpet
- Vinyl
Bedrooms and Bathrooms
- 4 Bedrooms
- Walk-In Closet
- Powder Room
- Solid Surface Bathroom Countertops
- Bathtub with Shower
Laundry
- Laundry Room
- Laundry on main level
- Washer and Dryer Hookup
Utilities
- SEER Rated 14+ Air Conditioning Units
- Heating System Uses Gas
- PEX Plumbing
- ENERGY STAR Qualified Water Heater
Additional Features
- Energy-Efficient Insulation
- Optional Finished Basement
Community Details
- No Home Owners Association
Map
Other Plans in Farmington Meadows
About the Builder
At Allen Edwin Homes, they know people make choices based on what they value most. With a long history of building homes in Michigan, they've learned that the key to producing happy homeowners lies in offering their customers the right choices to fit their budget and lifestyle. In short, they value what you value.
Nearby Homes
- Farmington Meadows
- Farmington Meadows - Elements
- 6795 W 159th Ln
- 15009 Morse St
- 6691 W 159th Ln
- 6611 W 159th Ln
- 6668 160th Place
- 6618 160th Place
- 6723 160th Place
- 6677 160th Place
- 6779 160th Place
- 6801 160th Place
- 6686 160th Place
- 6633 160th Place
- 6797 160th Place
- 6645 160th Place
- 6665 W 159th Ln
- 5984 Wheeler St
- 15907 Colfax Approx
- 15944 Stevenson St
