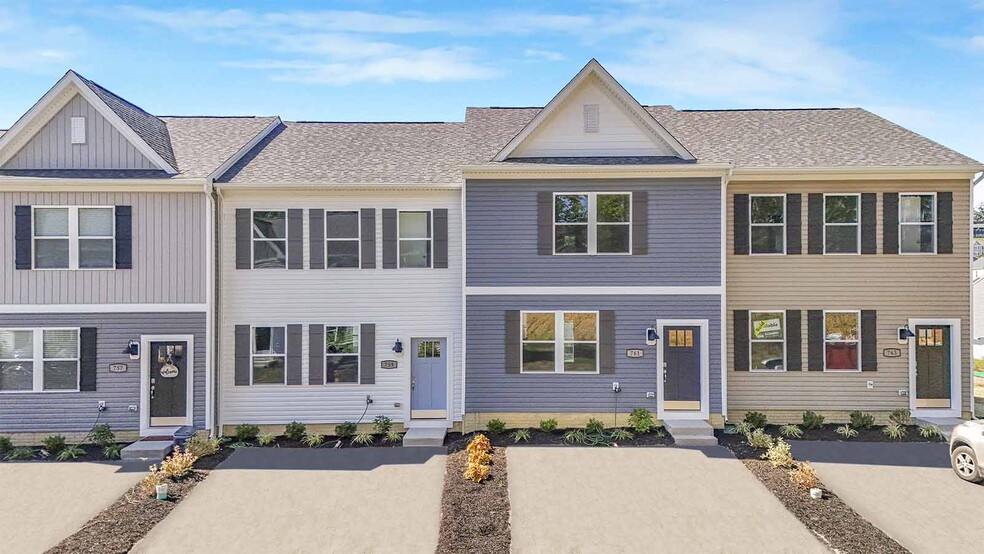Estimated payment starting at $1,252/month
Highlights
- New Construction
- Primary Bedroom Suite
- No HOA
- White Hall Elementary School Rated A-
- Lawn
- White Kitchen Cabinets
About This Floor Plan
The Jefferson is an open-concept 1,431 square foot two-story townhome with three bedrooms and two and a half bathrooms. The first floor is spacious with a large, thoughtfully designed kitchen with ample cabinet space, stainless steel appliances, 7-foot island and a storage closet. The kitchen is open to the living and dining area providing your ideal space to entertain. The first floor also offers a powder room. The second floor has three spacious bedrooms, each with plenty of closet space, a hall bathroom, a linen closet and a laundry closet. The owner’s suite offers privacy away from the other bedrooms and features a full bathroom and a walk-in closet. The kitchen is open to the living and dining area providing your ideal space to entertain. The first floor also offers a powder room. The second floor has three large bedrooms, each with plenty of closet space, a hall bathroom, a linen closet and a laundry closet. The owner’s suite offers privacy away from the other bedrooms and features a full bathroom and a walk-in closet.
Sales Office
All tours are by appointment only. Please contact sales office to schedule.
Townhouse Details
Home Type
- Townhome
Lot Details
- Lawn
Parking
- Garage
Home Design
- New Construction
Interior Spaces
- 2-Story Property
- Ceiling Fan
- Living Room
- Dining Area
- Laundry on upper level
Kitchen
- Breakfast Bar
- Built-In Microwave
- Dishwasher
- Kitchen Island
- White Kitchen Cabinets
Flooring
- Carpet
- Vinyl
Bedrooms and Bathrooms
- 3 Bedrooms
- Primary Bedroom Suite
- Walk-In Closet
- Powder Room
- Dual Vanity Sinks in Primary Bathroom
- Bathtub with Shower
- Walk-in Shower
Utilities
- Central Heating and Cooling System
- Wi-Fi Available
- Cable TV Available
Community Details
- No Home Owners Association
Map
About the Builder
- Stafford Village
- 3 Erow Dr
- 5 Erow Dr
- 7 Erow Dr
- 9 Erow Dr
- 11 Erow Dr
- 100, 101 Landing Ln at Pleasant Valley Rd Rd
- 60 Middletown Rd
- 34.37 ACRES Industrial Park Rd
- 22.29 ACRES Industrial Park Rd
- 0 Fairmont Ave
- 34 Sandy Beach Rd
- 306 White Island Rd
- 55a Victorian Dr
- Tbd Levels Rd Unit Lot WP001
- 956 Middletown Rd
- 0 Rt 310 East Grafton Rd Unit 10162198
- TBD Samaria Rd
- TBD Goose Run Rd
- Lot 13 A Overhill Rd

