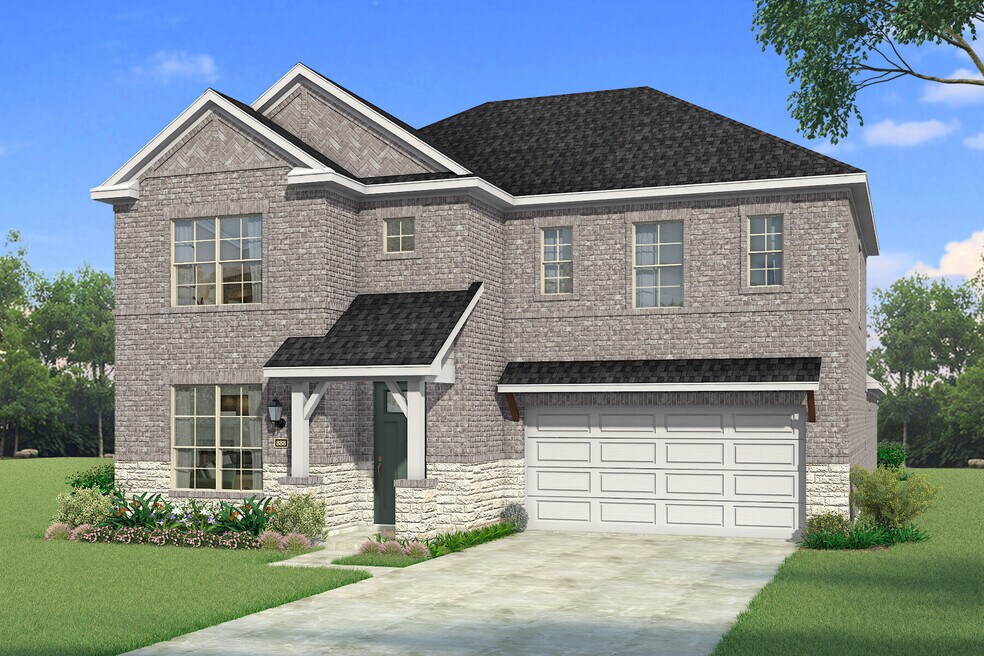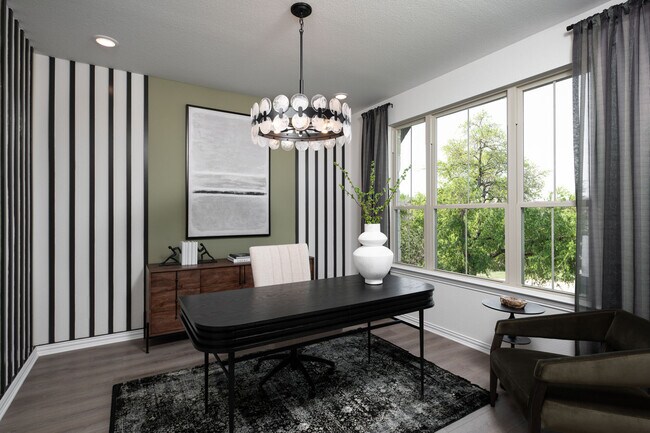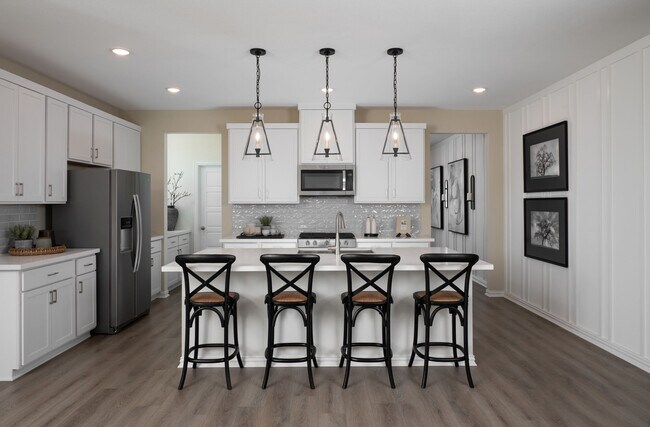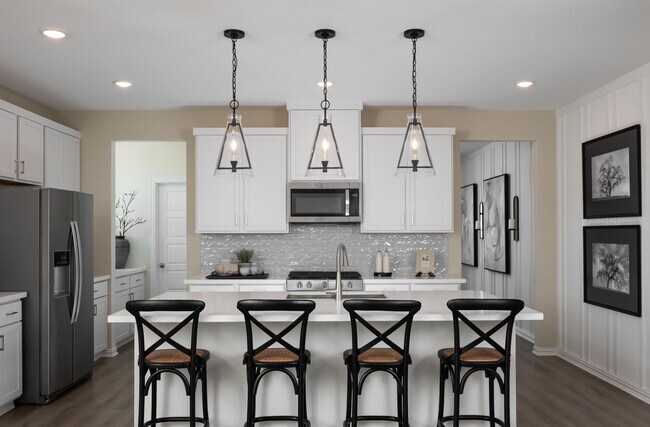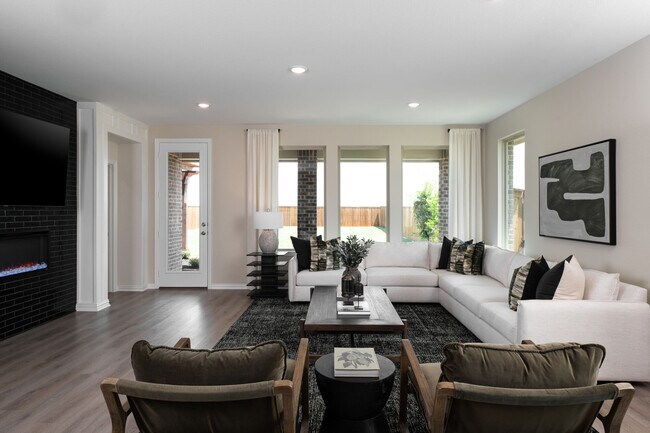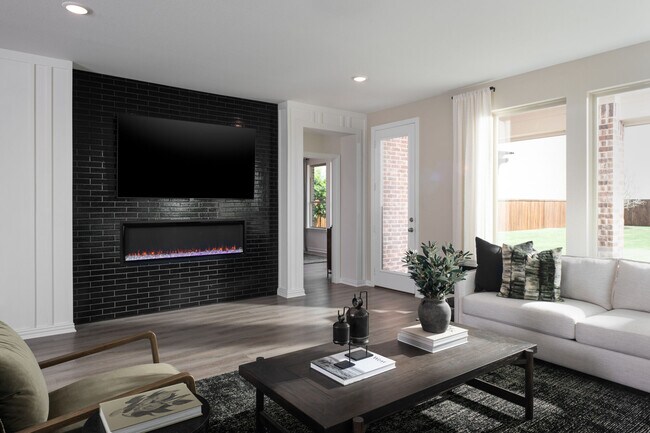
Estimated payment starting at $3,016/month
Highlights
- New Construction
- Built-In Freezer
- Clubhouse
- Primary Bedroom Suite
- ENERGY STAR Certified Homes
- Pond in Community
About This Floor Plan
The Julietaby Mattamy Homes showcases an innovative design with a foyer that opens the Great Room and dining room in the open-concept space. While a flex room sits just off the entrance, the owners suite, boasting a sumptuous bath and expansive walk-in closet, lies tucked on the first floor, an increasingly popular design choice. The suite, which opens to the Great Room, also sits immediately adjacent to the patio doorway. The island kitchen, with a breakfast bar, overlooks the seamless space. For the kitchen, choose a chefs, gourmet or European style. Other options include a covered patio. An electric fireplace adds warmth. Upstairs, a game room opens to the three bedrooms, all with walk-in closets. The Julieta is offered on 50' homesites.
Builder Incentives
Move up to Mattamy now and take advantage of special pricing and financial incentives.
Make Homeownership More Affordable Today
Limited Time Special Incentives on To-Be-Built Homes
A Special Thank You to Our Hometown Heroes
Sales Office
| Monday |
12:00 PM - 6:00 PM
|
| Tuesday |
10:00 AM - 6:00 PM
|
| Wednesday |
10:00 AM - 6:00 PM
|
| Thursday |
10:00 AM - 6:00 PM
|
| Friday |
10:00 AM - 6:00 PM
|
| Saturday |
10:00 AM - 6:00 PM
|
| Sunday |
12:00 PM - 6:00 PM
|
Home Details
Home Type
- Single Family
HOA Fees
- $90 Monthly HOA Fees
Parking
- 2 Car Attached Garage
- Front Facing Garage
Taxes
- Public Improvements District
Home Design
- New Construction
Interior Spaces
- 2-Story Property
- Ceiling Fan
- Fireplace
- Mud Room
- Great Room
- Dining Room
- Game Room
- Flex Room
- Smart Thermostat
Kitchen
- Breakfast Bar
- Walk-In Pantry
- Built-In Oven
- Built-In Range
- Built-In Microwave
- Built-In Freezer
- Built-In Refrigerator
- Dishwasher
- Kitchen Island
Bedrooms and Bathrooms
- 4 Bedrooms
- Primary Bedroom Suite
- Walk-In Closet
- Powder Room
- Double Vanity
- Private Water Closet
- Bathtub with Shower
- Walk-in Shower
Laundry
- Laundry Room
- Laundry on lower level
- Washer and Dryer
- Sink Near Laundry
- Laundry Cabinets
Utilities
- Central Heating and Cooling System
- Tankless Water Heater
- High Speed Internet
- Cable TV Available
Additional Features
- Hand Rail
- ENERGY STAR Certified Homes
- Covered Patio or Porch
- Lawn
Community Details
Overview
- Pond in Community
- Greenbelt
Amenities
- Clubhouse
- Amenity Center
Recreation
- Tennis Courts
- Community Basketball Court
- Community Playground
- Lap or Exercise Community Pool
- Park
- Hiking Trails
- Trails
Map
Other Plans in The Villages of Hurricane Creek - Villages of Hurricane Creek
About the Builder
- The Villages of Hurricane Creek
- The Villages of Hurricane Creek - Villages of Hurricane Creek
- The Villages of Hurricane Creek - The Villages of Hurricane Creek Select Series
- The Villages of Hurricane Creek - Villages of Hurricane Creek
- 3313 Creek Meadow Dr
- The Villages of Hurricane Creek - Overlook 70'
- The Villages of Hurricane Creek - Meadows 50'
- The Villages of Hurricane Creek - Cottage North
- 705 Valley Pines Dr
- 701 Valley Pines Dr
- 748 Wilderness Point Ln
- 709 Wilderness Point Ln
- 705 Wilderness Point Ln
- The Villages of Hurricane Creek - Classic South
- The Villages of Hurricane Creek - Hurricane Creek - Classic 60s
- 401 Caper Meadow Dr
- 217 Caper Meadow Dr
- 752 Thorn Creek Dr
- The Villages of Hurricane Creek - Townhomes
- 748 Thorn Creek Dr
