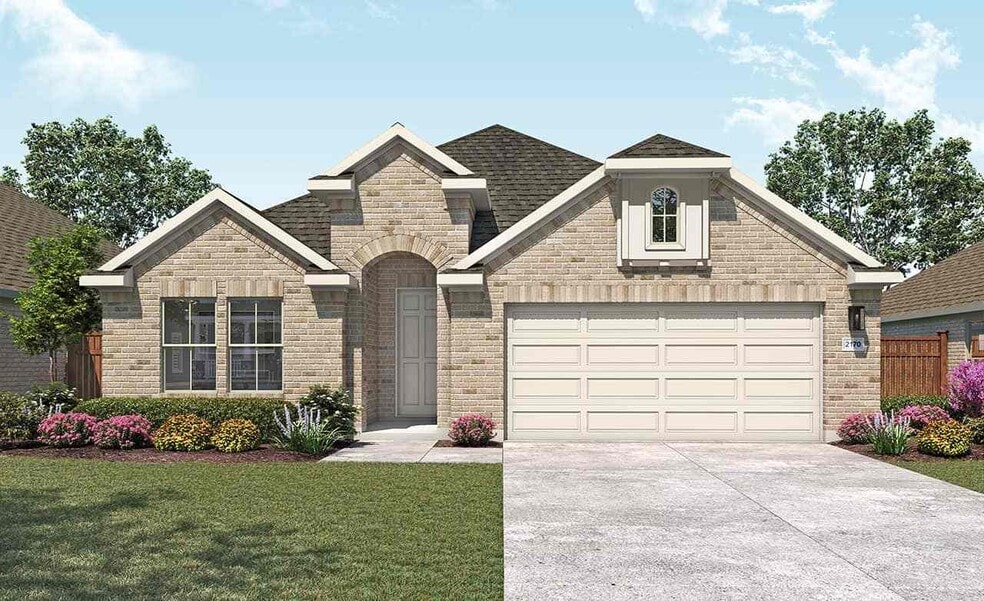
Estimated payment starting at $3,024/month
Total Views
229
4 - 5
Beds
3
Baths
2,170
Sq Ft
$223
Price per Sq Ft
Highlights
- New Construction
- Great Room
- No HOA
- Primary Bedroom Suite
- Lawn
- Covered Patio or Porch
About This Floor Plan
This home is located at Juniper Plan, Arlington,, TX 76013 and is currently priced at $482,990, approximately $222 per square foot. Juniper Plan is a home located in Tarrant County with nearby schools including Dunn Elementary School, Bailey Jr. High School, and Arlington High School.
Sales Office
Hours
| Monday |
10:00 AM - 6:00 PM
|
| Tuesday |
10:00 AM - 6:00 PM
|
| Wednesday |
10:00 AM - 6:00 PM
|
| Thursday |
10:00 AM - 6:00 PM
|
| Friday |
10:00 AM - 6:00 PM
|
| Saturday |
10:00 AM - 6:00 PM
|
| Sunday |
12:00 PM - 6:00 PM
|
Sales Team
Derek Bender
Office Address
1400 Odette Dr
Arlington, TX 76013
Driving Directions
Home Details
Home Type
- Single Family
Parking
- 2 Car Attached Garage
- Front Facing Garage
Home Design
- New Construction
Interior Spaces
- 1-Story Property
- Great Room
- Combination Kitchen and Dining Room
- Flex Room
Kitchen
- Walk-In Pantry
- Dishwasher
- Kitchen Island
- Disposal
Bedrooms and Bathrooms
- 4 Bedrooms
- Primary Bedroom Suite
- Walk-In Closet
- 3 Full Bathrooms
- Primary bathroom on main floor
- Dual Vanity Sinks in Primary Bathroom
- Private Water Closet
- Bathtub
- Walk-in Shower
Laundry
- Laundry Room
- Laundry on main level
- Washer and Dryer Hookup
Utilities
- Air Conditioning
- Heating Available
- High Speed Internet
- Cable TV Available
Additional Features
- Covered Patio or Porch
- Lawn
Community Details
- No Home Owners Association
Map
Other Plans in Green Oaks Preserve
About the Builder
DRB Homes brings decades of industry expertise to every home it builds, offering a personalized experience tailored to each homeowner’s unique needs. Understanding that no two homebuilding journeys are the same, DRB Homes empowers buyers to customize their living spaces, starting with a diverse portfolio of popular floor plans available in communities across the region.
Backed by the strength of the DRB Group—a dynamic organization encompassing two residential builder brands, a title company, and a development services branch—DRB Homes benefits from a full spectrum of resources. The DRB Group provides entitlement, development, and construction services across 14 states, 19 regions, and 35 markets, stretching from the East Coast to Arizona, Colorado, Texas, and beyond.
With an award-winning team and a commitment to quality, DRB Homes continues to set the standard for excellence in residential construction.
Nearby Homes
- Green Oaks Preserve
- 4601 Plump Jack Dr
- 2313 W Green Oaks Blvd
- 2512 Hitson Ln
- 3101 Oak Bourne Dr
- 3003 Oak Bourne Dr
- 2150 Hollow Hills St
- 519 S Bowen Rd
- 924 Milby Rd
- 612 Rainbow Creek Ct
- 2314 Cales Dr
- 7400 Meadowbrook Dr
- 606 Setting Sun Ln
- 900 Crowley Rd
- 3121 Lumber St
- Augusta Square
- 6312 Willard Rd
- 8050 Brentwood Stair Rd
- 2159 Serenity Ln
- 2163 Serenity Ln
