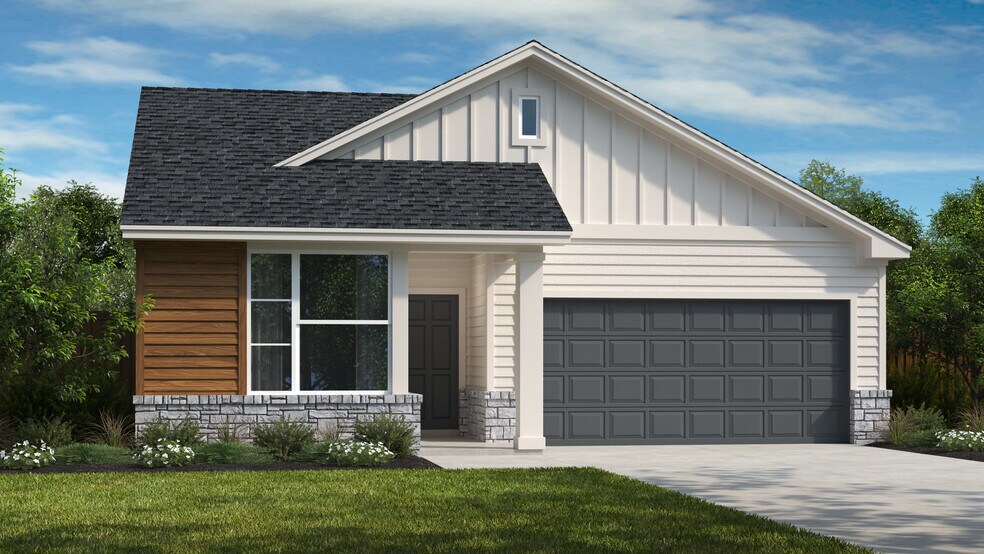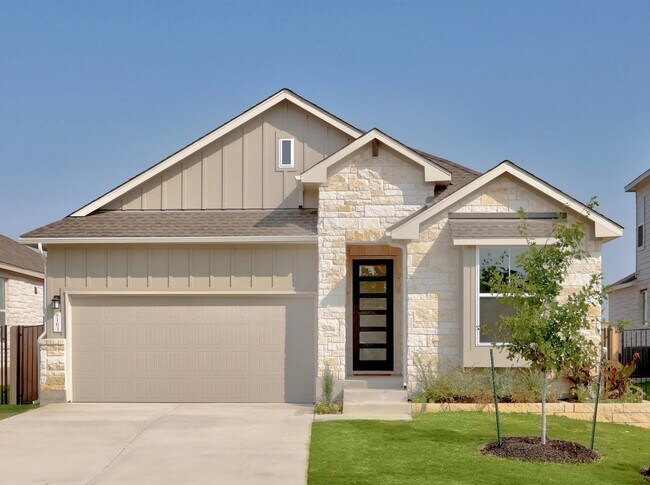
Estimated payment starting at $2,435/month
Highlights
- New Construction
- Community Lake
- No HOA
- Canyon High School Rated A-
- Clubhouse
- Community Pool
About This Floor Plan
The Kingsbury presents three bedrooms, two bathrooms, spanning over 1,500 square feet, the floorplan boasts a thoughtful layout that maximizes space and comfort. Each room is designed with functionality and style in mind, ensuring a living experience that blends practicality with aesthetics. The home welcomes you with a bright and airy feel, amplified by large windows that usher in natural light.The master bedroom, complete with an en-suite bathroom, provides a private retreat with ample space for relaxation. The two additional bedrooms are versatile and can easily adapt to your needs, whether for sleeping, a home office, or a creative space. The second bathroom is conveniently located to serve these rooms and guests.The living areas of this house are perfect for entertaining and everyday living. The kitchen features modern appliances and generous counter space, making meal preparation both easy and enjoyable. The adjacent dining area ensures that gatherings are seamless and comfortable.
Sales Office
| Monday |
10:00 AM - 6:00 PM
|
| Tuesday |
10:00 AM - 6:00 PM
|
| Wednesday |
10:00 AM - 6:00 PM
|
| Thursday |
10:00 AM - 6:00 PM
|
| Friday |
10:00 AM - 6:00 PM
|
| Saturday |
10:00 AM - 6:00 PM
|
| Sunday |
12:00 AM - 6:00 PM
|
Home Details
Home Type
- Single Family
Parking
- 2 Car Attached Garage
- Front Facing Garage
Home Design
- New Construction
Interior Spaces
- 1-Story Property
- Formal Entry
- Family or Dining Combination
- Laundry Room
Kitchen
- Walk-In Pantry
- Kitchen Island
Bedrooms and Bathrooms
- 3 Bedrooms
- Walk-In Closet
- 2 Full Bathrooms
- Double Vanity
Outdoor Features
- Porch
Community Details
Overview
- No Home Owners Association
- Community Lake
- Pond in Community
- Greenbelt
Amenities
- Clubhouse
- Community Center
Recreation
- Community Playground
- Community Pool
- Park
- Trails
Map
Other Plans in Mayfair - The Arbor Collection
About the Builder
- Mayfair - The Woodland Collection
- Mayfair - The Arbor Collection
- 135 Trifle Trail
- Mayfair - 40’
- Mayfair - 45'
- 105 Radnor Rd
- Kyndwood - Eventide Collection
- 204 Ottawa Way
- 232 Ottawa Way
- 256 Ottawa Way
- 248 Ottawa Way
- 224 Ottawa Way
- 252 Ottawa Way
- 4052 Shaw Tree
- 4056 Shaw Tree
- 4064 Shaw Tree
- 4028 Shaw Tree
- 4048 Shaw Tree
- 431 Nash Way
- Mayfair - 60ft. lots

