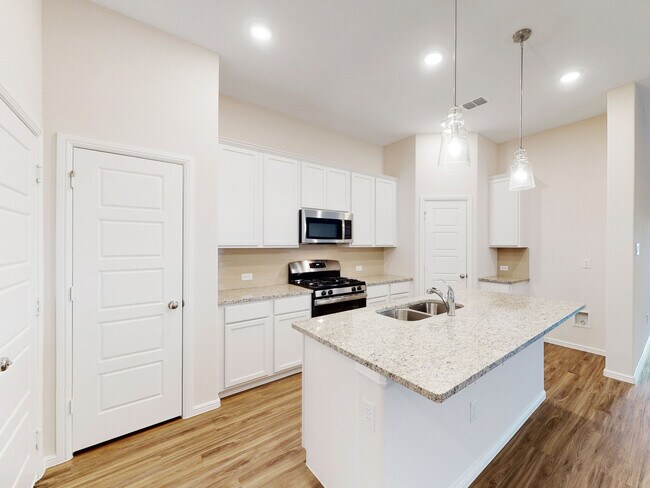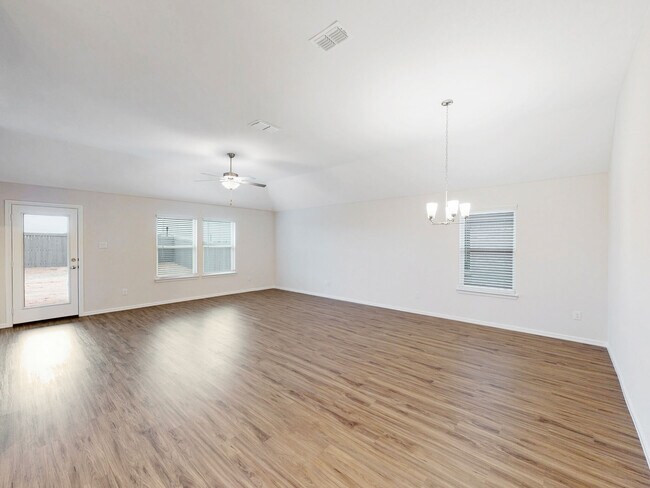
Estimated payment starting at $2,100/month
Highlights
- New Construction
- Granite Countertops
- Covered Patio or Porch
- Primary Bedroom Suite
- Community Pool
- Walk-In Pantry
About This Floor Plan
This home is located at Kingsley Plan, Ponder, TX 76259 and is currently priced at $334,990, approximately $198 per square foot. Kingsley Plan is a home located in Denton County with nearby schools including Krum Early Education Center, Dyer Elementary School, and Krum Middle School.
Builder Incentives
At M/I Homes, we’re deeply grateful for the courage, sacrifice, and service of the men and women who have defended our freedoms. As a nationwide home builder serving communities across the country, we recognize that a house is more than just brick...
Holidays are right around the corner, and this year, you could spend them in your brand-new home! Take advantage of limited-time seasonal rates and secure a 2/1 rate buydown with first year rates as low as 2.875%* / 5.632% APR* on a 30-year FHA fi...
Sales Office
| Monday |
12:00 PM - 6:00 PM
|
| Tuesday |
10:00 AM - 6:00 PM
|
| Wednesday |
10:00 AM - 6:00 PM
|
| Thursday |
10:00 AM - 6:00 PM
|
| Friday |
10:00 AM - 6:00 PM
|
| Saturday |
10:00 AM - 6:00 PM
|
| Sunday |
12:00 PM - 6:00 PM
|
Home Details
Home Type
- Single Family
Parking
- 2 Car Attached Garage
- Front Facing Garage
Home Design
- New Construction
Interior Spaces
- 1-Story Property
- Dining Area
- Laundry Room
Kitchen
- Walk-In Pantry
- Stainless Steel Appliances
- Kitchen Island
- Granite Countertops
- Tiled Backsplash
Bedrooms and Bathrooms
- 3 Bedrooms
- Primary Bedroom Suite
- Walk-In Closet
- 2 Full Bathrooms
- Walk-in Shower
Outdoor Features
- Covered Patio or Porch
Community Details
Overview
- Greenbelt
Recreation
- Community Pool
- Trails
Map
Other Plans in Meadow Park at the Meadows - 40' Smart Series
About the Builder
- Meadow Park at the Meadows - 30' Smart Series
- Meadow Park at the Meadows - 40' Smart Series
- 7416 Sunset Valley Ln
- 7325 Spicebush Dr
- 7420 Sunset Valley Ln
- 7605 Spicebush Dr
- 7521 Spicebush Dr
- 7612 Spicebush Dr
- 7616 Spicebush Dr
- 7533 Lavender Ln
- 7521 Lavender Ln
- 7437 Sunset Valley Ln
- 7317 Spicebush Dr
- The Meadows
- The Meadows - Prairie Collection
- The Meadows - Discovery Collection
- 7424 Summer Sunset Dr
- 7416 Summer Sunset Dr
- 1704 Nesting Robin Ln
- 7408 Summer Sunset Dr





