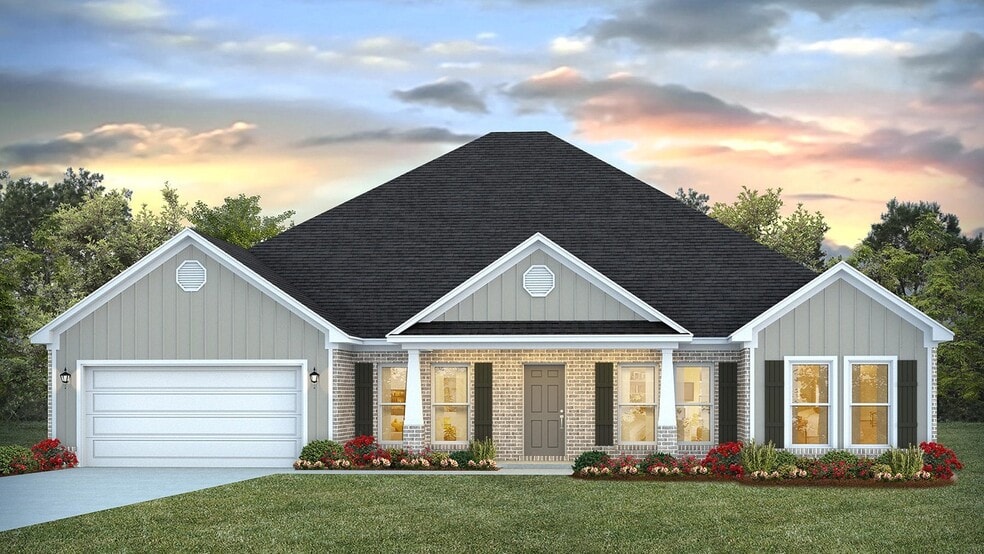
Estimated payment starting at $2,980/month
Highlights
- New Construction
- Primary Bedroom Suite
- Granite Countertops
- J. Larry Newton School Rated A-
- Great Room
- Lawn
About This Floor Plan
Welcome to the Kingston, an exceptional one-story floor plan at Cottonwood Estates in Fairhope, Alabama. Featuring a modern exterior that is sure to make a statement, this thoughtfully designed 4-bedroom, 3-bathroom home offers the perfect blend of style, comfort, and functionality. With 2,913 square feet of living space, the Kingston is ideal for those seeking a home with an open and seamless layout. As you approach the home, you’ll be greeted by a charming front porch, adding curb appeal and a welcoming touch. Inside, the foyer leads you past a formal dining room and a study or playroom, both featuring tray ceilings for added sophistication. Moving further inside, you will enter the expansive great room while noticing the homes split layout. The 30-foot living room showcases two layers of tray ceilings, big windows, and access to your covered back porch. Connected to this living space is the chef-inspired kitchen and breakfast nook. The kitchen is equipped with shaker-style cabinetry, granite stone countertops, a peninsula island, and spacious pantry. Behind the kitchen, towards the front of the floorplan, you’ll discover access to the garage and laundry room, with the primary suite nestled in the far back corner of the home. It features double layers of tray ceilings, a private ensuite, and a huge walk-in closet that is connected to the laundry room. The bathroom boasts a large soaking tub, separate shower, dual sink vanities, and a private water closet. On the opposite side of the great room are three spacious bedrooms. The two bedrooms closest to the front of the house share a full bathroom, which is also accessible to guests. The third bedroom, tucked away in the back of the home, boasts a full ensuite bathroom for maximum privacy. Equipped with our Smart Home Connect technology package, the Kingston gives you the latest in-home convenience and security. Plus, with a one-year builder warranty and a 10-year structural warranty, you can move in with peace of mind knowing your home is built to last. Built to Gold FORTIFIED HomeTM standards, this home offers enhanced durability and may even save you on homeowner’s insurance (ask your Sales Representative for more details). Don’t miss the chance to make the Kingston your new home at Cottonwood Estates! Contact us today to schedule a virtual or in-person tour and start planning your move.
Sales Office
| Monday |
10:00 AM - 5:00 PM
|
| Tuesday |
10:00 AM - 5:00 PM
|
| Wednesday |
10:00 AM - 5:00 PM
|
| Thursday |
10:00 AM - 5:00 PM
|
| Friday |
10:00 AM - 5:00 PM
|
| Saturday |
10:00 AM - 5:00 PM
|
| Sunday |
1:00 PM - 5:00 PM
|
Home Details
Home Type
- Single Family
Parking
- 2 Car Attached Garage
- Front Facing Garage
Home Design
- New Construction
Interior Spaces
- 1-Story Property
- Tray Ceiling
- Recessed Lighting
- Smart Doorbell
- Great Room
- Dining Room
- Open Floorplan
- Home Office
Kitchen
- Breakfast Area or Nook
- Eat-In Kitchen
- Breakfast Bar
- Built-In Oven
- Cooktop
- Built-In Microwave
- Dishwasher
- Kitchen Island
- Granite Countertops
- Shaker Cabinets
- Disposal
Bedrooms and Bathrooms
- 4 Bedrooms
- Primary Bedroom Suite
- Walk-In Closet
- 3 Full Bathrooms
- Primary bathroom on main floor
- Dual Vanity Sinks in Primary Bathroom
- Private Water Closet
- Soaking Tub
- Bathtub with Shower
- Walk-in Shower
Laundry
- Laundry Room
- Laundry on main level
- Washer and Dryer Hookup
Home Security
- Home Security System
- Smart Lights or Controls
- Smart Thermostat
Utilities
- Central Heating and Cooling System
- High Speed Internet
- Cable TV Available
Additional Features
- Covered Patio or Porch
- Lawn
Map
Other Plans in Cottonwood Estates
About the Builder
- Cottonwood Estates
- 16250 Tigris Dr
- 12234 Bay St
- 12220 Bay St
- 11272 County Road 32
- 11272 County Road 32 Unit 1
- 16071 River Dr Unit 9
- Lot 7 River Dr Unit 7
- Lot 8 River Dr Unit 8
- Lot 6 River Dr Unit 6
- 0 6th Ave
- 11103 Olive Ct Unit 2
- 15067 River Rd
- 17081 County Road 9
- 17081 County Road 9 Unit 12
- 17081 County Road 9 Unit 1
- 17353 River Rd
- 17353 River Rd Unit 55
- 13047 Etta Smith Rd Unit 13
- 17360 River Rd Unit /52,53
