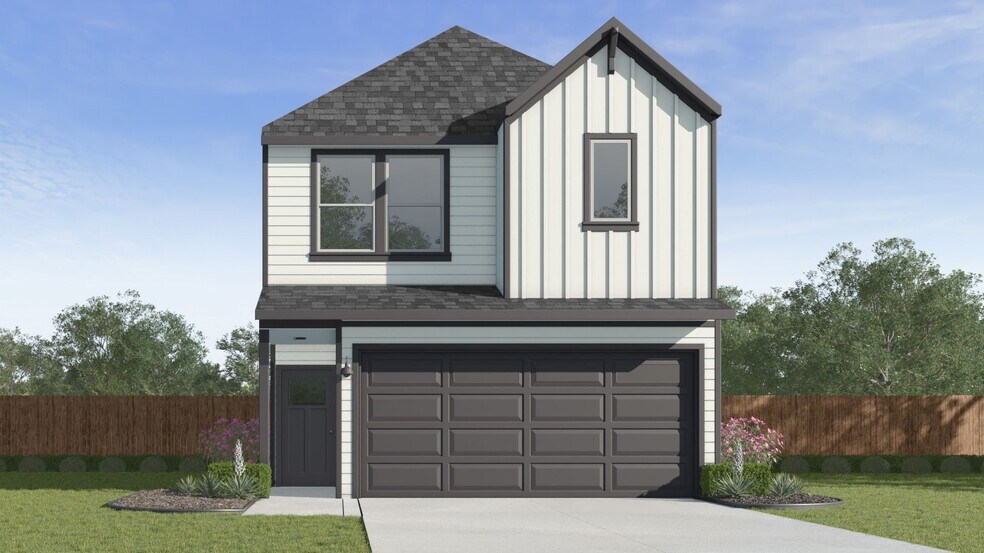
Estimated payment starting at $2,316/month
Highlights
- Waterpark
- Fitness Center
- Primary Bedroom Suite
- Joe M. Adams Junior High Rated A+
- New Construction
- Community Lake
About This Floor Plan
Welcome to the Kline Floorplan! The first floor welcomes you with an open-concept layout featuring a bright and open kitchen complete with a large island, walk-in pantry and seamless flow into the dining and family room. Step out to the covered patio and enjoy outdoor relaxation in any season. Upstairs, retreat to a private primary bedroom featuring a generous walk-in closet and a spacious bath. Three additional bedrooms, each with walk-in closets, share a well-appointed second full bathroom. A centrally located game room offers the perfect flex space for play, work, or lounging. You'll also love the dedicated utility room, making laundry a breeze. This home checks all the boxes with style, space, and spart design, all under one roof.*Options vary. Dimensions approximate. Images/3D tour for illustration only.
Sales Office
| Monday |
12:00 PM - 6:00 PM
|
| Tuesday |
10:00 AM - 6:00 PM
|
| Wednesday |
10:00 AM - 6:00 PM
|
| Thursday |
10:00 AM - 6:00 PM
|
| Friday |
10:00 AM - 6:00 PM
|
| Saturday |
10:00 AM - 6:00 PM
|
| Sunday |
12:00 PM - 6:00 PM
|
Home Details
Home Type
- Single Family
Parking
- 2 Car Attached Garage
- Front Facing Garage
Home Design
- New Construction
Interior Spaces
- 2-Story Property
- Dining Room
- Open Floorplan
- Game Room
Kitchen
- Walk-In Pantry
- Dishwasher
- Kitchen Island
Bedrooms and Bathrooms
- 4 Bedrooms
- Primary Bedroom Suite
- Walk-In Closet
- Powder Room
- Dual Sinks
- Secondary Bathroom Double Sinks
- Private Water Closet
- Bathtub with Shower
- Walk-in Shower
Laundry
- Laundry Room
- Laundry on upper level
Additional Features
- Covered Patio or Porch
- Lawn
Community Details
Overview
- Property has a Home Owners Association
- Community Lake
Recreation
- Tennis Courts
- Soccer Field
- Pickleball Courts
- Community Playground
- Fitness Center
- Waterpark
- Lap or Exercise Community Pool
- Splash Pad
- Park
- Tot Lot
- Recreational Area
- Trails
Map
Other Plans in Tamarron - Villarosa
About the Builder
- Tamarron - Villarosa
- TBD Rose Ln
- 32919 Southern Manors Dr
- 0157 Jas Conner Avalon at Spring Green Rd
- Jordan Ranch - Metro Collection
- Jordan Ranch - Americana Collection
- Jordan Ranch - 50'
- Jordan Ranch - 50'
- Jordan Ranch
- Jordan Ranch - 65'
- Jordan Ranch - 60'
- Jordan Ranch - 65ft. lots
- Jordan Ranch - 55ft. lots
- 2818 Peach Valley Rd
- Jordan Ranch - 45' Homesites
- Jordan Ranch - 70' Homesites
- 31907 Rich Meadows Ct
- 0 Hwy 90 Unit 21486647
- 30419 Bermuda Hallow Bend
- 30415 Bermuda Hallow Bend
