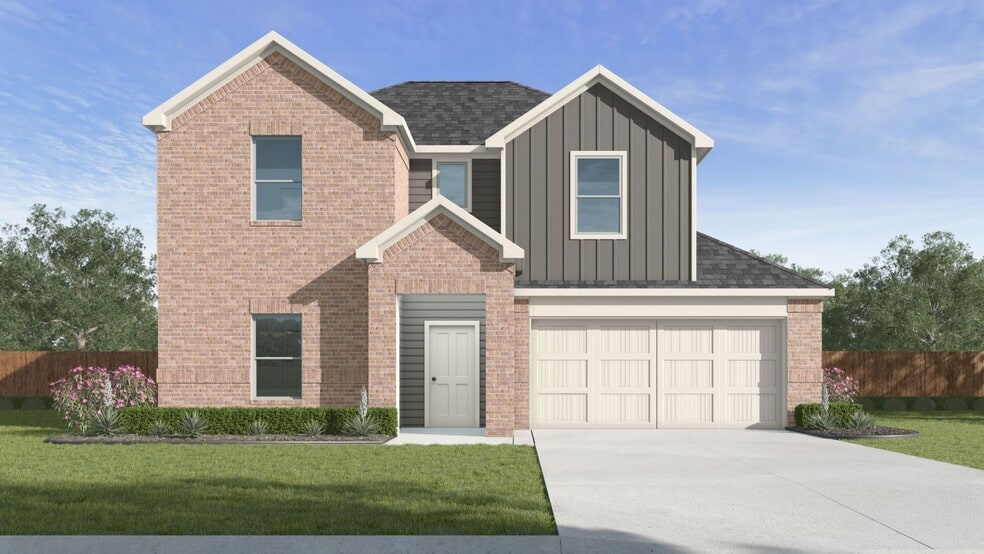Estimated payment starting at $2,568/month
Highlights
- Fitness Center
- New Construction
- Community Lake
- Dean Leaman Junior High School Rated A
- Primary Bedroom Suite
- Clubhouse
About This Floor Plan
The Knox is a two-story floor plan, offering 2,548 sq. ft. 4 bedrooms, 3 bathrooms, and gameroom. Walk through the entry foyer into the perfect kitchen, featuring beautiful countertops, stainless steel appliances and a gorgeous kitchen island. The kitchen is overlooking the dining area and the family room. A secondary bedroom and bathroom are located downstairs along with the laundry room. The primary bedroom is located off the family room. The primary bathroom offers standing shower and huge walk-in closet. Upstairs you will find two secondary bedrooms featuring walk in closets, a full bathroom along with a gameroom. This home also includes a covered patio perfect for entertainment. *Images and 3D tour are for illustration only and options may vary from home as built.
Sales Office
| Monday |
1:00 PM - 7:00 PM
|
| Tuesday |
10:00 AM - 7:00 PM
|
| Wednesday |
10:00 AM - 7:00 PM
|
| Thursday |
10:00 AM - 7:00 PM
|
| Friday |
10:00 AM - 7:00 PM
|
| Saturday |
10:00 AM - 7:00 PM
|
| Sunday |
12:00 PM - 7:00 PM
|
Home Details
Home Type
- Single Family
Parking
- 2 Car Attached Garage
- Front Facing Garage
Home Design
- New Construction
Interior Spaces
- 2-Story Property
- Open Floorplan
- Dining Area
- Game Room
- Attic
Kitchen
- Eat-In Kitchen
- Breakfast Bar
- Walk-In Pantry
- Stainless Steel Appliances
- Kitchen Island
- Kitchen Fixtures
Bedrooms and Bathrooms
- 4 Bedrooms
- Primary Bedroom on Main
- Primary Bedroom Suite
- Walk-In Closet
- 3 Full Bathrooms
- Primary bathroom on main floor
- Double Vanity
- Secondary Bathroom Double Sinks
- Private Water Closet
- Bathroom Fixtures
- Bathtub with Shower
- Walk-in Shower
Laundry
- Laundry Room
- Laundry on main level
- Washer and Dryer Hookup
Outdoor Features
- Covered Patio or Porch
Utilities
- Air Conditioning
- Heating Available
Community Details
Overview
- Property has a Home Owners Association
- Community Lake
Amenities
- Clubhouse
Recreation
- Tennis Courts
- Soccer Field
- Pickleball Courts
- Community Playground
- Fitness Center
- Lap or Exercise Community Pool
- Splash Pad
- Park
- Tot Lot
- Trails
Map
About the Builder
- Tamarron
- Tamarron West - Tamarron
- 31207 S Eden Manor Loop
- 31250 Riley Heights Dr
- 4414 Noah Grove Ln
- 4418 Noah Grove Ln
- 31230 Riley Heights Dr
- 4422 Noah Grove Ln
- 4426 Noah Grove Ln
- 31218 Riley Heights Dr
- 31214 Riley Heights Dr
- 4427 Noah Grove Ln
- 31219 Riley Heights Dr
- 4431 Noah Grove Ln
- 32503 Pecan Hill Dr
- 4611 Rustic Garden Ln
- 5418 Fm 359 Rd S
- 31203 Riley Heights Dr
- 4447 Noah Grove Ln
- 31139 Riley Heights Dr

