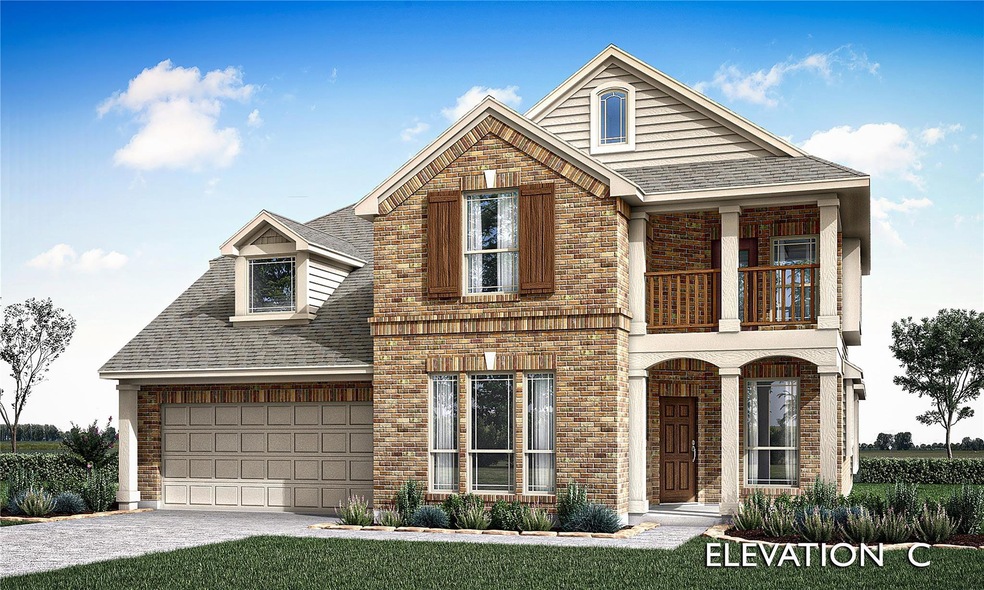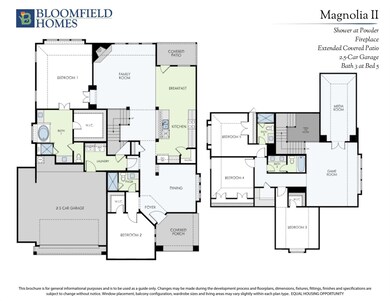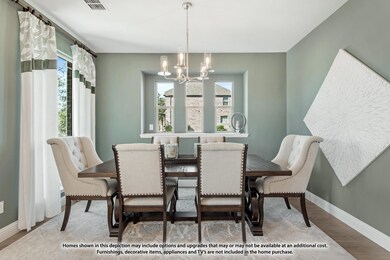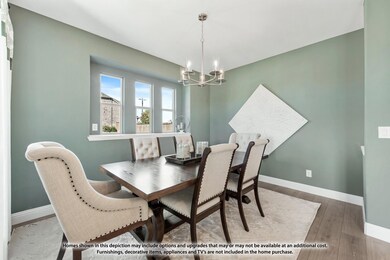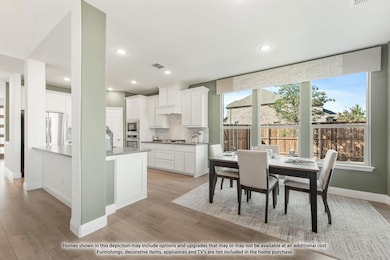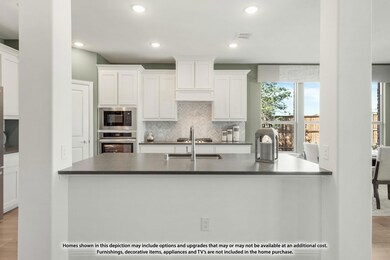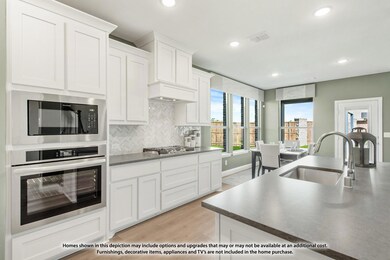
Highlights
- New Construction
- Open Floorplan
- Granite Countertops
- P M Akin Elementary School Rated A
- Traditional Architecture
- Private Yard
About This Home
As of January 2025NEW Construction from Bloomfield Homes - Totally brand new & never lived-in ready NOW! Experience the pinnacle of modern living with Bloomfield's Magnolia II, a stunning residence nestled on a premium interior lot in the vibrant Kreymer East community. The all-brick exterior, enhanced by a charming second-story balcony and an inviting 8' front door, creates an elegant first impression. Inside, the home showcases thoughtful upgrades, including a tankless water heater for efficiency, wood laminate floors, and exquisite Quartz and Granite countertops in the Kitchen and baths. The Deluxe Kitchen, a true centerpiece, features custom cabinetry, a spacious pantry, a double oven, and a large island, while the Family Room is anchored by a breathtaking Stone-to-Ceiling Fireplace that exudes warmth and sophistication. Beyond the home, residents enjoy access to incredible amenities, including a 4-mile hiking trail, a sparkling community pool, and two beautifully designed parks, blending luxury living with outdoor adventure. With gutters completing the exterior and every detail meticulously considered, the Magnolia II offers a lifestyle as refined as its design. Call Bloomfield at Kreymer today!
Last Agent to Sell the Property
Visions Realty & Investments Brokerage Phone: 817-288-5510 License #0470768 Listed on: 12/05/2024
Last Buyer's Agent
NON-MLS MEMBER
NON MLS
Home Details
Home Type
- Single Family
Est. Annual Taxes
- $1,624
Year Built
- Built in 2024 | New Construction
Lot Details
- 3,430 Sq Ft Lot
- Lot Dimensions are 70x121.58
- Wood Fence
- Landscaped
- Interior Lot
- Sprinkler System
- Few Trees
- Private Yard
- Back Yard
HOA Fees
- $62 Monthly HOA Fees
Parking
- 2 Car Direct Access Garage
- Enclosed Parking
- Oversized Parking
- Front Facing Garage
- Garage Door Opener
- Driveway
Home Design
- Traditional Architecture
- Brick Exterior Construction
- Slab Foundation
- Composition Roof
Interior Spaces
- 3,430 Sq Ft Home
- 2-Story Property
- Open Floorplan
- Built-In Features
- Ceiling Fan
- Decorative Lighting
- Stone Fireplace
- Family Room with Fireplace
Kitchen
- Eat-In Kitchen
- <<doubleOvenToken>>
- Gas Oven or Range
- Gas Cooktop
- <<microwave>>
- Dishwasher
- Kitchen Island
- Granite Countertops
- Disposal
Flooring
- Carpet
- Laminate
- Tile
Bedrooms and Bathrooms
- 5 Bedrooms
- Walk-In Closet
- 4 Full Bathrooms
- Double Vanity
Laundry
- Laundry in Utility Room
- Washer and Electric Dryer Hookup
Home Security
- Carbon Monoxide Detectors
- Fire and Smoke Detector
Outdoor Features
- Balcony
- Covered patio or porch
- Rain Gutters
Schools
- Akin Elementary School
- Burnett Middle School
- Harrison Middle School
- Wylie East High School
Utilities
- Forced Air Zoned Heating and Cooling System
- Vented Exhaust Fan
- Heating System Uses Natural Gas
- Tankless Water Heater
- High Speed Internet
- Cable TV Available
Listing and Financial Details
- Legal Lot and Block 33 / L
- Assessor Parcel Number R1278600L03301
Community Details
Overview
- Association fees include full use of facilities, ground maintenance, management fees
- Cma Management HOA, Phone Number (972) 612-2303
- Kreymer East Subdivision
- Mandatory home owners association
Recreation
- Community Playground
- Community Pool
- Park
- Jogging Path
Similar Homes in Wylie, TX
Home Values in the Area
Average Home Value in this Area
Property History
| Date | Event | Price | Change | Sq Ft Price |
|---|---|---|---|---|
| 01/31/2025 01/31/25 | Sold | -- | -- | -- |
| 01/13/2025 01/13/25 | Pending | -- | -- | -- |
| 12/18/2024 12/18/24 | Price Changed | $699,990 | -4.3% | $204 / Sq Ft |
| 12/05/2024 12/05/24 | For Sale | $731,190 | -- | $213 / Sq Ft |
Tax History Compared to Growth
Tax History
| Year | Tax Paid | Tax Assessment Tax Assessment Total Assessment is a certain percentage of the fair market value that is determined by local assessors to be the total taxable value of land and additions on the property. | Land | Improvement |
|---|---|---|---|---|
| 2023 | $1,624 | $68,500 | $68,500 | -- |
Agents Affiliated with this Home
-
Marsha Ashlock
M
Seller's Agent in 2025
Marsha Ashlock
Visions Realty & Investments
(817) 307-5890
174 in this area
4,432 Total Sales
-
N
Buyer's Agent in 2025
NON-MLS MEMBER
NON MLS
Map
Source: North Texas Real Estate Information Systems (NTREIS)
MLS Number: 20791364
APN: R-12786-00L-0330-1
- 1207 Peacock Ln
- 1134 Oriole Dr
- 417 Sparrow Dr
- 1121 Oriole Dr
- 1130 Robin Dr
- 1206 Hawk St
- 1111 Peacock Ln
- 1200 Hawk St
- 1107 Peacock Ln
- 1102 Peacock Ln
- 402 Maltese Cir
- 406 Maltese Cir
- 318 Mandarin Cir
- 301 Mandarin Cir
- 118 S Bending Oak Ln
- 1210 Troy Rd
- 117 S Rolling Meadows Dr
- 1323 Canyon Creek Rd
- 1201 E Stone Rd
- 1321 Iron Horse St
