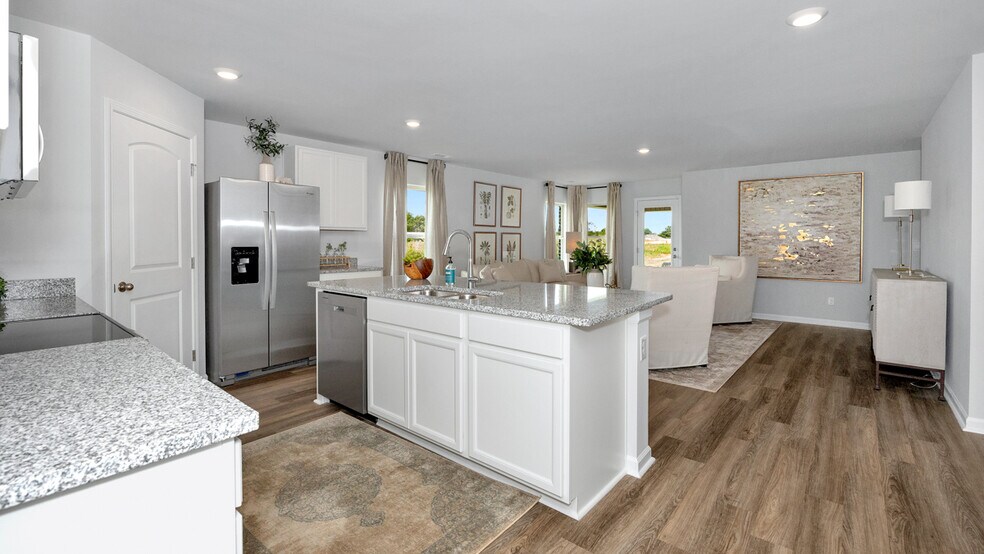
Estimated payment starting at $2,003/month
Highlights
- New Construction
- Granite Countertops
- Stainless Steel Appliances
- Primary Bedroom Suite
- Covered Patio or Porch
- 2 Car Attached Garage
About This Floor Plan
This Lakeside offers 5-bedrooms, 3-bathrooms in over 2,000 square feet with a 2-car garage. As you enter, you’ll find access to two bedrooms that share a full bathroom. To the opposite side of the home are two bedrooms, a full bathroom with a linen closet and the laundry room. The kitchen boasts a stunning design featuring granite countertops, spacious island bar, stainless-steel appliances and a corner pantry. Seamlessly connected to the family and dining room, this kitchen is ideal for hosting gatherings and enjoying quality time with loved ones. The living area has back door access to a covered porch, further enhancing the relaxing ambiance. The primary bedroom offers ample space and is accompanied by an adjoining ensuite that showcases a double vanity with granite countertop, a generous standing shower, and a walk-in closet that can accommodate the most ambitious wardrobe. The Lakeside includes a Home is Connected smart home technology package which allows you to control your home with your smart device while near or away.
Sales Office
| Monday |
10:00 AM - 6:00 PM
|
| Tuesday |
10:00 AM - 6:00 PM
|
| Wednesday |
10:00 AM - 6:00 PM
|
| Thursday |
10:00 AM - 6:00 PM
|
| Friday |
10:00 AM - 6:00 PM
|
| Saturday |
10:00 AM - 6:00 PM
|
| Sunday |
1:00 PM - 6:00 PM
|
Home Details
Home Type
- Single Family
Parking
- 2 Car Attached Garage
- Front Facing Garage
Home Design
- New Construction
Interior Spaces
- 1-Story Property
- Family Room
- Combination Kitchen and Dining Room
- Laundry Room
Kitchen
- Stainless Steel Appliances
- Kitchen Island
- Granite Countertops
Bedrooms and Bathrooms
- 5 Bedrooms
- Primary Bedroom Suite
- Walk-In Closet
- 3 Full Bathrooms
- Granite Bathroom Countertops
- Double Vanity
- Walk-in Shower
Additional Features
- Covered Patio or Porch
- Smart Home Wiring
Map
Other Plans in Highland Hills
About the Builder
- Highland Hills
- 10116 Memorial Pkwy NW
- 14 Acres Apache Rd NW
- 200 Rim Rock Cir
- 85 Acres Spragins Hollow Rd NW
- 204 Rim Rock Cir
- 201 Rim Rock Cir
- Spragins Cove
- 206 Rim Rock Cir
- 203 Rim Rock Cir
- 207 Rim Rock Cir
- Village Trails
- 211 Rim Rock Cir
- 218 Gwynns Fall Trail
- 209 Gwynns Fall Trail
- 224 Gwynns Fall Trail
- 6028 Normal Heights Cir NW
- 226 Gwynns Fall Trail
- 228 Gwynns Fall Trail
- 115 Ridgeland Trail
