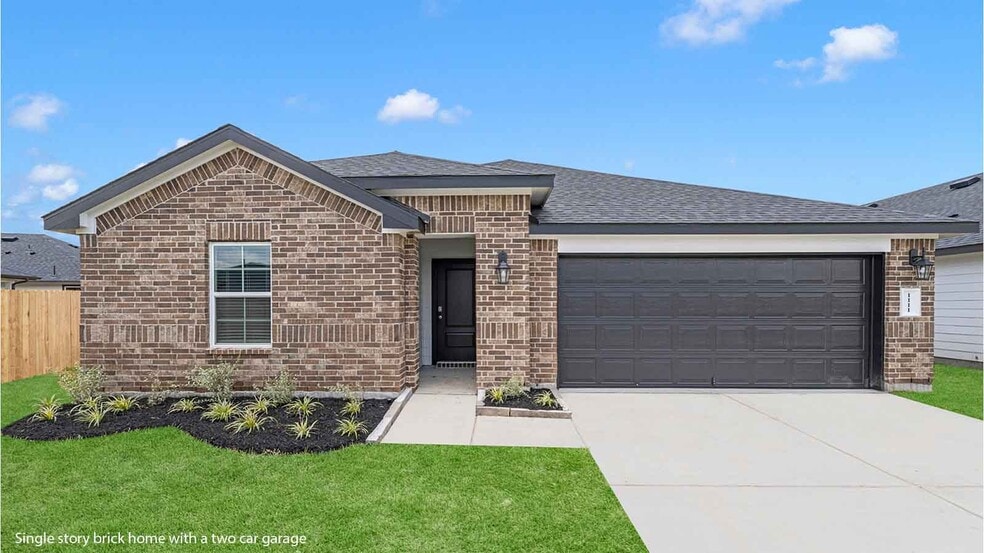
Estimated payment starting at $2,153/month
Highlights
- New Construction
- Community Pool
- Covered Patio or Porch
- Built-In Refrigerator
- Soccer Field
- Stainless Steel Appliances
About This Floor Plan
Welcome to the Lakeway/X40L floor plan, located in the Caldwell Crossing community! This is a single-story house with four bedrooms, three bathrooms, a private study, a two-car garage, spray foam insultation and has 3 sided brick masonry. The house spans 2,042 square feet and will be a lovely home for you and your family! As you enter the home, you will find the secondary bedroom, secondary bathroom, and study room next to the foyer. The secondary bedroom is positioned near the home entrance and is complete with carpet flooring, a bright window, and a tall closet. The secondary bathroom, finished with vinyl flooring and a tub/shower combo, lies in between the secondary bedroom and the study room. The bright window in the study room makes the space inviting, making this room perfect to serve as an office, movie room, playroom, library, or homeschool room. The dining room, family room, and L-shaped kitchen lie at the end of the foyer. This open concept living and dining space makes this house perfect for hosting dinners or celebrations with family or neighbors. The kitchen is equipped with stainless-steel appliances, a tall pantry, and a kitchen island. Opposite the kitchen are the two secondary bedrooms and the secondary bathroom. Each bedroom has a bright window and a tall closet. The bedrooms are separated by the secondary bathroom, which is complete with vinyl flooring and a tub/shower combo. The utility room is positioned opposite the primary bedroom and has space for a washer and dryer. The primary bedroom has carpet flooring and two bright windows that open to the back of the home. The primary bedroom opens to the primary bathroom, which has a double sink, a standing shower, and a separate toilet room. The primary bathroom leads to the walk-in closet, which has carpet flooring. Exiting the home through the back patio, which is equipped with overhead lights and a place to relax, you can enjoy Mother Nature from the comfort of your backyard! You will love this home and the comfort it provides! Call for a tour today! Images and 3D tours are for illustration only and options may vary from home as built.
Sales Office
| Monday |
1:00 PM - 6:00 PM
|
| Tuesday |
10:00 AM - 6:00 PM
|
| Wednesday |
10:00 AM - 6:00 PM
|
| Thursday |
10:00 AM - 6:00 PM
|
| Friday |
10:00 AM - 6:00 PM
|
| Saturday |
10:00 AM - 6:00 PM
|
| Sunday |
12:00 PM - 6:00 PM
|
Home Details
Home Type
- Single Family
Parking
- 2 Car Attached Garage
- Front Facing Garage
Home Design
- New Construction
Interior Spaces
- 1-Story Property
- Family Room
- Dining Room
- Flex Room
- Washer and Dryer
Kitchen
- Built-In Refrigerator
- Dishwasher
- Stainless Steel Appliances
- Kitchen Island
Flooring
- Carpet
- Vinyl
Bedrooms and Bathrooms
- 4 Bedrooms
- Walk-In Closet
- 3 Full Bathrooms
- Dual Sinks
- Private Water Closet
Outdoor Features
- Covered Patio or Porch
Community Details
Amenities
- Picnic Area
Recreation
- Soccer Field
- Community Playground
- Community Pool
- Splash Pad
- Park
Map
Other Plans in Caldwell Crossing
About the Builder
- Caldwell Crossing
- 1223 Sandy Shore Ln
- 1227 Sandy Shore Ln
- 1215 Sandy Shore Ln
- 1211 Sandy Shore Ln
- 1235 Sandy Shore Ln
- 9046 Rose Water Trail
- 9038 Rose Water Trail
- 706 Yard Master Trail
- 638 Yard Master Trail
- 643 Yard Master Trail
- 630 Yard Master Trail
- 631 Yard Master Trail
- 618 Yard Master Trail
- 623 Yard Master Trail
- 619 Yard Master Trail
- 8722 Mallow Rose Way
- 8718 Mallow Rose Way
- 8714 Mallow Rose Way
- 8710 Mallow Rose Way
