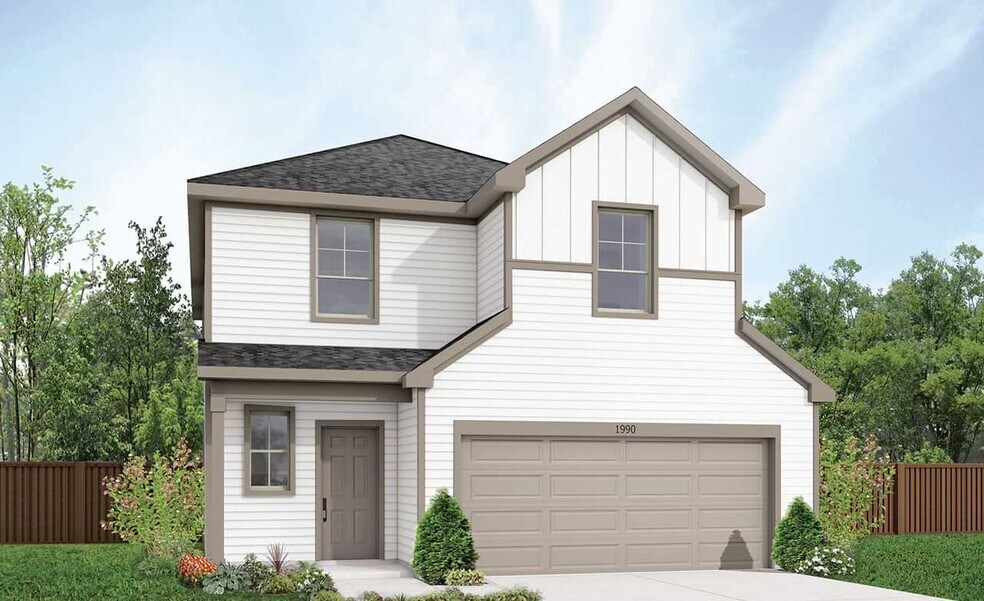
Estimated payment starting at $1,846/month
3 - 4
Beds
2.5
Baths
1,990
Sq Ft
$148
Price per Sq Ft
Highlights
- New Construction
- Great Room
- Walk-In Pantry
- Primary Bedroom Suite
- Game Room
- Front Porch
About This Floor Plan
This home is located at Legend Plan, Sherman, TX 75090 and is currently priced at $294,990, approximately $148 per square foot. Legend Plan is a home located in Grayson County with nearby schools including Henry W. Sory Elementary School, Piner Middle School, and Dillingham Intermediate School.
Sales Office
Hours
| Monday |
10:00 AM - 6:00 PM
|
| Tuesday |
10:00 AM - 6:00 PM
|
| Wednesday |
10:00 AM - 6:00 PM
|
| Thursday |
10:00 AM - 6:00 PM
|
| Friday |
10:00 AM - 6:00 PM
|
| Saturday |
10:00 AM - 6:00 PM
|
| Sunday |
12:00 PM - 6:00 PM
|
Sales Team
Aimee Gabriel
Office Address
3827 Los Altos Blvd
Sherman, TX 75090
Driving Directions
Home Details
Home Type
- Single Family
Parking
- 2 Car Attached Garage
- Front Facing Garage
Home Design
- New Construction
Interior Spaces
- 2-Story Property
- Great Room
- Dining Room
- Open Floorplan
- Game Room
Kitchen
- Walk-In Pantry
- Disposal
- Kitchen Fixtures
Bedrooms and Bathrooms
- 3 Bedrooms
- Primary Bedroom Suite
- Walk-In Closet
- Powder Room
- Bathroom Fixtures
- Walk-in Shower
Outdoor Features
- Front Porch
Community Details
- Community Playground
- Dog Park
- Trails
Map
Other Plans in Bel Air Village
About the Builder
DRB Homes brings decades of industry expertise to every home it builds, offering a personalized experience tailored to each homeowner’s unique needs. Understanding that no two homebuilding journeys are the same, DRB Homes empowers buyers to customize their living spaces, starting with a diverse portfolio of popular floor plans available in communities across the region.
Backed by the strength of the DRB Group—a dynamic organization encompassing two residential builder brands, a title company, and a development services branch—DRB Homes benefits from a full spectrum of resources. The DRB Group provides entitlement, development, and construction services across 14 states, 19 regions, and 35 markets, stretching from the East Coast to Arizona, Colorado, Texas, and beyond.
With an award-winning team and a commitment to quality, DRB Homes continues to set the standard for excellence in residential construction.
Nearby Homes
- Bel Air Village
- Bel Air Village
- Bel Air Village
- 4035 Bel Air Blvd
- 1154 Morgan Dr
- 1147 Morgan Dr
- Bel Air Village
- 3418 Tomahawk Dr
- 3434 Tomahawk Dr
- Bel Air Village - 50ft. lots
- Bel Air Village - 40ft. lots
- 3720 Aqua Ln
- 3909 Crystal Cove
- 1241 Newport St
- 3814 Aqua Ln
- Luella Crossing
- TBD Ayers Dr
- 2405 Anson Dr
- 0 Meadow View Ln
- Three Oaks
