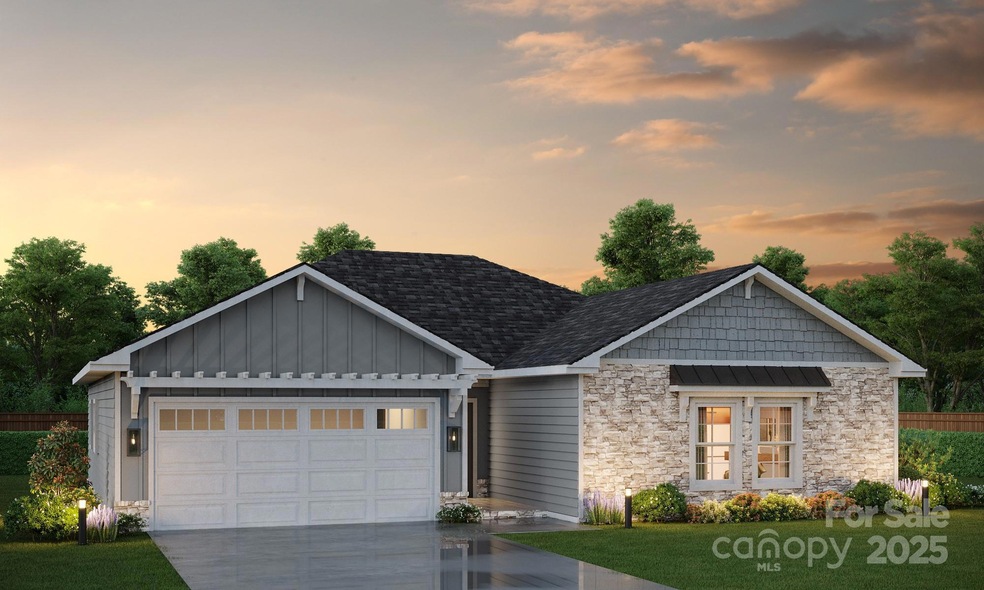
Lot 16 New Life Ln Unit 44 Kannapolis, NC 28083
Estimated payment $2,730/month
Highlights
- New Construction
- Open Floorplan
- Mud Room
- Jackson Park Elementary School Rated 9+
- Ranch Style House
- 2 Car Attached Garage
About This Home
Welcome to our Ash Plan, a charming and affordable 3-bedroom, 2-bathroom home located in the desirable Monarch Meadows. Spanning 1,740 square feet, this thoughtfully designed residence offers a perfect blend of comfort and style. Step inside to discover an inviting open-concept layout, ideal for modern living and entertaining. The heart of the home features a spacious kitchen equipped with sleek stainless steel appliances, perfect for culinary enthusiasts. The generously sized primary suite offers a serene retreat with a private bathroom, while two additional bedrooms provide ample space for family or guests. Enjoy the convenience of a 2-car garage, providing plenty of storage and parking. Schedule your visit today and discover the perfect place to call home.
Listing Agent
CEDAR REALTY LLC Brokerage Email: joey.signa@livecedar.com License #300160 Listed on: 07/17/2025
Home Details
Home Type
- Single Family
Year Built
- Built in 2024 | New Construction
HOA Fees
- $50 Monthly HOA Fees
Parking
- 2 Car Attached Garage
- Driveway
Home Design
- Ranch Style House
- Slab Foundation
- Stone Veneer
- Hardboard
Interior Spaces
- 1,740 Sq Ft Home
- Open Floorplan
- Ceiling Fan
- Mud Room
- Living Room with Fireplace
- Washer and Electric Dryer Hookup
Kitchen
- Electric Oven
- Microwave
- Dishwasher
- Kitchen Island
- Disposal
Flooring
- Tile
- Vinyl
Bedrooms and Bathrooms
- 3 Main Level Bedrooms
- Split Bedroom Floorplan
- Walk-In Closet
- 2 Full Bathrooms
Schools
- North Kannapolis Elementary School
- Kannapolis Middle School
- Kannapolis High School
Additional Features
- Patio
- Central Air
Community Details
- Built by Prespro
- Monarch Meadows Subdivision, Ash Floorplan
- Mandatory home owners association
Listing and Financial Details
- Assessor Parcel Number 153494698
Map
Home Values in the Area
Average Home Value in this Area
Property History
| Date | Event | Price | Change | Sq Ft Price |
|---|---|---|---|---|
| 07/17/2025 07/17/25 | For Sale | $409,900 | -- | $236 / Sq Ft |
Similar Homes in the area
Source: Canopy MLS (Canopy Realtor® Association)
MLS Number: 4282771
- Lot 19 New Life Ln Unit 19
- Lot 25 Lavender Ln Unit 44
- Lot 54 Lavender Ln
- Lot 53 Lavender Ln
- Lot 51 Lavender Ln
- Lot 48 Lavender Ln
- Lot 49 Lavender Ln
- Lot 50 Lavender Ln
- Lot 26 Lavender Ln
- 3050 Swallowtail Ln
- 3030 Swallowtail Ln
- 1500 Nectar Way Unit 32
- 2402 Winfield St
- 2116 Glenwood St
- 2313 Glenwood St
- 1317 Mount Vernon Ave
- 1 Moose Rd Unit 1
- 2780 China Grove Rd
- 2202 Woodlawn St
- 2695 Trawler Way
- 2038 Samantha Dr
- 2035 Samantha Dr
- 703 Louise Ave
- 402 E 18th St
- 1631 Odessa St
- 319 Kimball St
- 141 Austin Run Ct
- 213 W 22nd St
- 1808 Mary Wynn Ct
- 2512 Captains Watch Rd NE
- 178 Fairmont Cir
- 1108 Moss Ave
- 1714 Summit Ridge Ln
- 198 Fairmont Cir
- 603 S Harding Ave
- 503 Kimball St
- 2563 Captains Watch
- 2978 Camp Julia Rd
- 2608 Misty Cove Place NE
- 1795 Mission Oaks None
