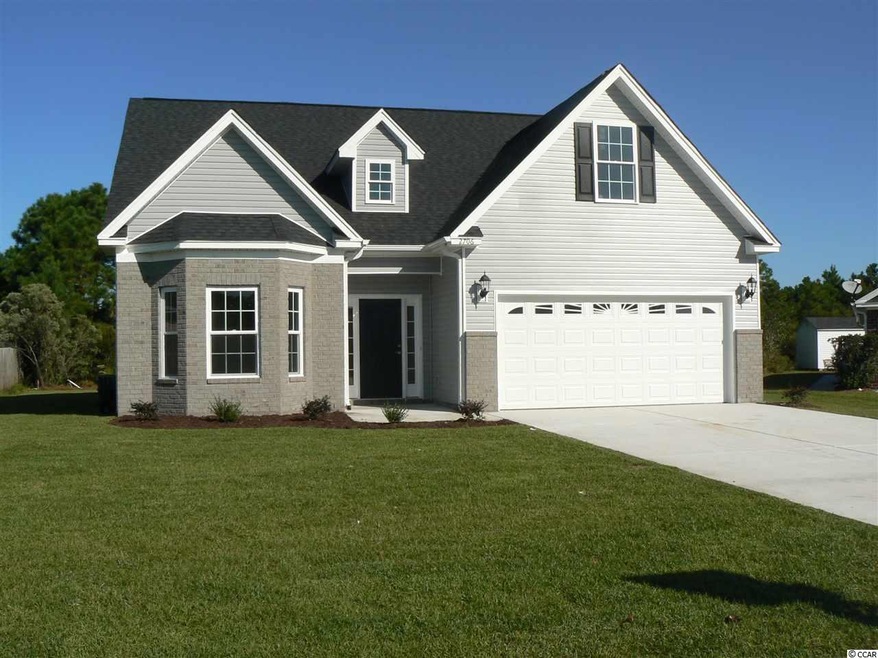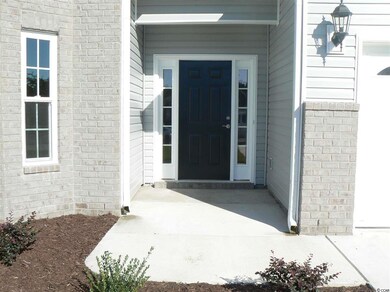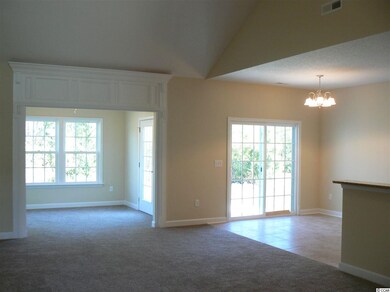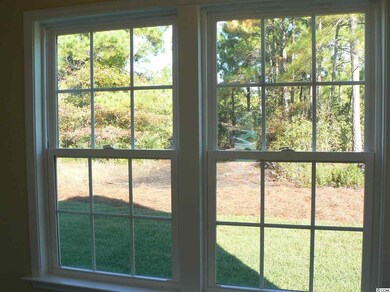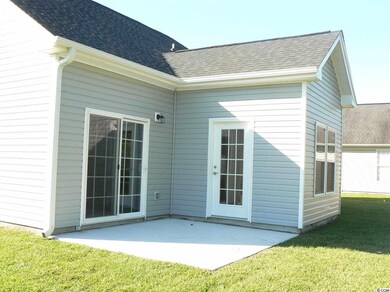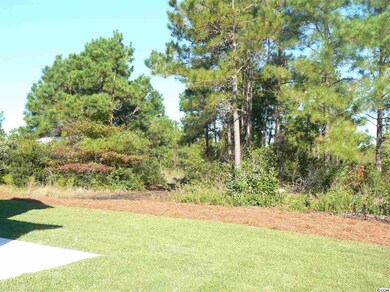
LOT 182 Canvasback Trail Myrtle Beach, SC 29588
Highlights
- Newly Remodeled
- Vaulted Ceiling
- Main Floor Primary Bedroom
- Forestbrook Elementary School Rated A
- Traditional Architecture
- Solid Surface Countertops
About This Home
As of November 2015The photo is of a Megan home of a similar model in a different location. Home is currently under construction in much sought after Hunters Ridge Plantation. This home features a Carolina room overlooking a large backyard bordering conservation area, granite counter tops, oversized ceramic tile in kitchen, baths, and laundry areas, 9 foot ceilings, plus vaulted and trey ceilings, per plan, wood-trimmed windows, and stainless steel front appliances This home is being built with a bonus area that can be completed at a later date to include a bonus room and bath. You just can beat the location and floor plan and owning a NEW HOME! All measurements and square footage is approximate. Buyer responsible for verification.
Last Agent to Sell the Property
Keller Williams Innovate South License #5699 Listed on: 04/21/2015

Home Details
Home Type
- Single Family
Year Built
- Built in 2015 | Newly Remodeled
HOA Fees
- $29 Monthly HOA Fees
Parking
- 2 Car Attached Garage
- Garage Door Opener
Home Design
- Traditional Architecture
- Slab Foundation
- Block Exterior
- Vinyl Siding
- Tile
Interior Spaces
- 1,530 Sq Ft Home
- Tray Ceiling
- Vaulted Ceiling
- Ceiling Fan
- Entrance Foyer
- Combination Kitchen and Dining Room
- Carpet
- Fire and Smoke Detector
- Washer and Dryer Hookup
Kitchen
- Breakfast Bar
- Range<<rangeHoodToken>>
- <<microwave>>
- Dishwasher
- Stainless Steel Appliances
- Solid Surface Countertops
- Disposal
Bedrooms and Bathrooms
- 3 Bedrooms
- Primary Bedroom on Main
- Walk-In Closet
- Bathroom on Main Level
- 2 Full Bathrooms
- Dual Vanity Sinks in Primary Bathroom
- Shower Only
Schools
- Forestbrook Elementary School
- Forestbrook Middle School
- Socastee High School
Utilities
- Central Heating and Cooling System
- Underground Utilities
- Water Heater
- Phone Available
- Cable TV Available
Additional Features
- Patio
- Rectangular Lot
- Outside City Limits
Community Details
Overview
- Association fees include pool service
Recreation
- Community Pool
Similar Homes in Myrtle Beach, SC
Home Values in the Area
Average Home Value in this Area
Property History
| Date | Event | Price | Change | Sq Ft Price |
|---|---|---|---|---|
| 11/30/2015 11/30/15 | Sold | $183,500 | -0.8% | $120 / Sq Ft |
| 10/23/2015 10/23/15 | Pending | -- | -- | -- |
| 04/21/2015 04/21/15 | For Sale | $184,900 | +443.8% | $121 / Sq Ft |
| 03/25/2015 03/25/15 | Sold | $34,000 | -30.5% | -- |
| 03/08/2015 03/08/15 | Pending | -- | -- | -- |
| 05/16/2013 05/16/13 | For Sale | $48,900 | -- | -- |
Tax History Compared to Growth
Agents Affiliated with this Home
-
Carol Cassidy
C
Seller's Agent in 2015
Carol Cassidy
Keller Williams Innovate South
(843) 446-6867
26 in this area
131 Total Sales
-
Diana Barth

Seller's Agent in 2015
Diana Barth
RE/MAX
(843) 458-6753
8 in this area
139 Total Sales
-
Mindy Evans

Buyer's Agent in 2015
Mindy Evans
DR Horton
(843) 855-0109
1 in this area
111 Total Sales
Map
Source: Coastal Carolinas Association of REALTORS®
MLS Number: 1508228
- 2723 Canvasback Trail
- 2707 Canvasback Trail
- 2703 Canvasback Trail
- 2738 Canvasback Trail
- 2595 Buck Scrape Rd
- 2461 Hunters Trail
- 2513 Hunters Trail
- 2529 Hunters Trail
- 1717 Perdiz Covey
- 2611 Ringneck Trail
- 264 La Patos Dr
- 5047 Selene Ct Unit lot 678 St. Phillips
- 5022 Selene Ct Unit 664
- 5039 Selene Ct Unit 680
- 5051 Selene Ct Unit 677
- 5050 Selene Ct Unit Lot 671 Litchfield
- 5054 Selene Ct Unit Lot 672 Kensington
- 675 Selene Ct Unit lot 675 St. Phillips
- 5034 Selene Ct Unit 667
- 5067 Selene Ct Unit lot 673 St. Phillips
