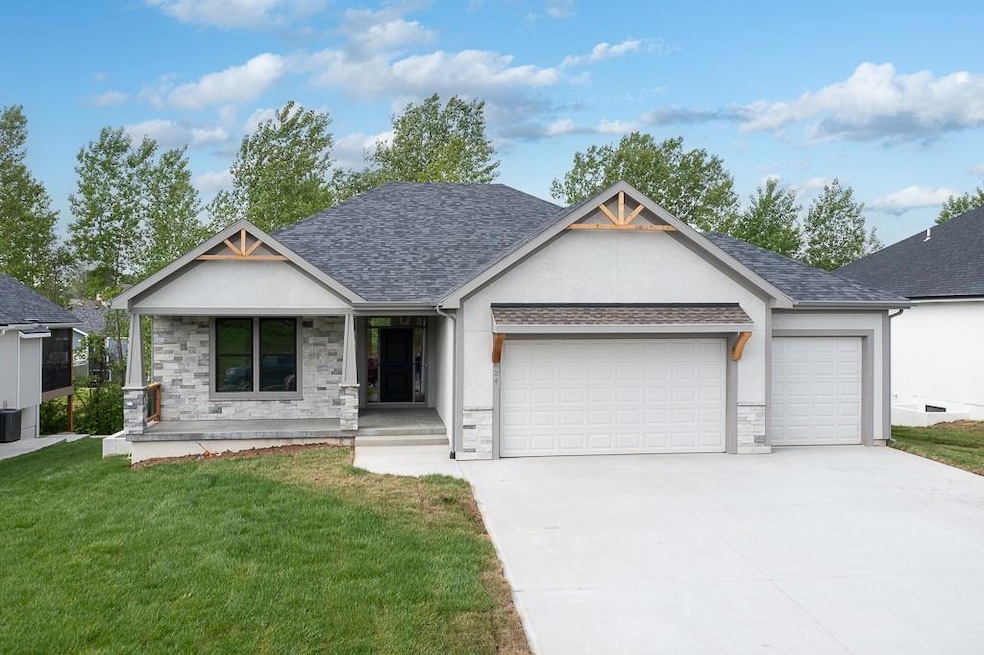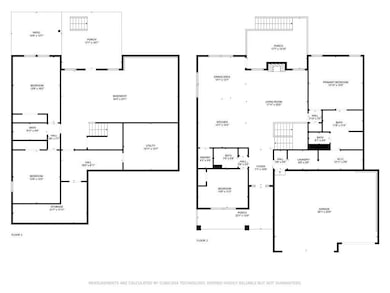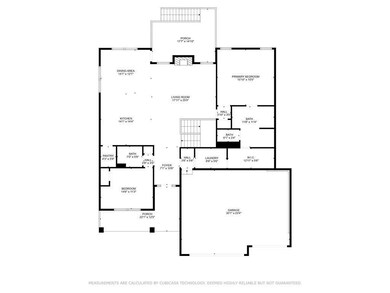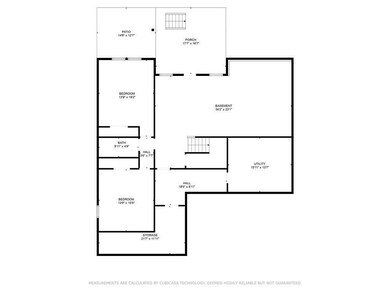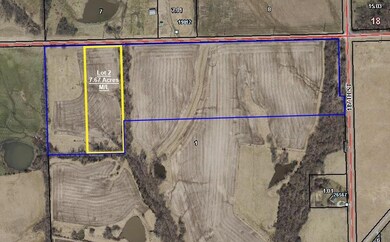
Lot 2 Bauserman Rd Leavenworth, KS 66048
Highlights
- Custom Closet System
- Wood Flooring
- 3 Car Attached Garage
- Traditional Architecture
- Thermal Windows
- Kitchen Island
About This Home
As of May 2025AWESOME REVERSE 1.5 STORY HOME WITH 4 BEDROOMS, 3 BATHS, 3 CAR GARAGE! The Windsor III offers an open main floor with gorgeous entry, kitchen features island with granite counters and walk-in pantry pantry, wood and tile flooring. Stunning master bedroom suite offers private bathroom with double vanities, granite counters, large shower, jetted tub, and walk-in closet with walkthrough access to main level laundry! Basement is finished with 2 more spacious bedrooms, family room, and full bath! Pictures are similar to what home will look like when finished. Taxes and room sizes are estimated. Seller is a licensed real estate agent in KS & MO.
Home Details
Home Type
- Single Family
Est. Annual Taxes
- $8,925
Year Built
- Built in 2024
Lot Details
- 7.64 Acre Lot
Parking
- 3 Car Attached Garage
- Side Facing Garage
- Garage Door Opener
Home Design
- Traditional Architecture
- Frame Construction
- Composition Roof
Interior Spaces
- Ceiling Fan
- Fireplace With Gas Starter
- Thermal Windows
- Family Room with Fireplace
- Combination Kitchen and Dining Room
- Laundry on main level
- Finished Basement
Kitchen
- <<builtInOvenToken>>
- Cooktop<<rangeHoodToken>>
- Dishwasher
- Kitchen Island
- Disposal
Flooring
- Wood
- Carpet
- Ceramic Tile
Bedrooms and Bathrooms
- 4 Bedrooms
- Custom Closet System
- Walk-In Closet
- 3 Full Bathrooms
Schools
- Tonganoxie Elementary School
- Tonganoxie High School
Utilities
- Forced Air Heating and Cooling System
- Heating System Uses Propane
- Septic Tank
Community Details
- Property has a Home Owners Association
- Windsor Iii Side Garage
Listing and Financial Details
- Assessor Parcel Number 116-24-0-00-00-020.00-0
- $0 special tax assessment
Similar Homes in Leavenworth, KS
Home Values in the Area
Average Home Value in this Area
Property History
| Date | Event | Price | Change | Sq Ft Price |
|---|---|---|---|---|
| 05/20/2025 05/20/25 | Sold | -- | -- | -- |
| 10/17/2024 10/17/24 | Sold | -- | -- | -- |
| 09/30/2024 09/30/24 | Pending | -- | -- | -- |
| 09/30/2024 09/30/24 | For Sale | $636,600 | +253.8% | $235 / Sq Ft |
| 09/19/2024 09/19/24 | Pending | -- | -- | -- |
| 05/17/2024 05/17/24 | For Sale | $179,950 | 0.0% | -- |
| 01/29/2024 01/29/24 | Pending | -- | -- | -- |
| 08/30/2022 08/30/22 | For Sale | $179,950 | -- | -- |
Tax History Compared to Growth
Agents Affiliated with this Home
-
Dan Lynch

Seller's Agent in 2025
Dan Lynch
Lynch Real Estate
(913) 488-8123
1,486 Total Sales
Map
Source: Heartland MLS
MLS Number: 2513036
- 00000 Mcintyre Rd
- Lot 6 Bauserman Rd
- Lot 5 Bauserman Rd
- 17470 Springdale Rd
- 1964 Eisenhower Rd
- 503 Limit St
- 00000 183rd St
- 0000 Michals Rd
- 00000 Michals Rd
- 52 acres Springdale Rd
- 17046 Springdale Rd
- 2614 S 24th St
- 00000 Edwards Terrace
- 2308 Hebbeln Dr
- 2248 Vilas St
- Lot 3 179th St
- Lot 2 179th St
- Lot 1 179th St
- 28527 187th St
- 1908 Pine Ridge Dr
