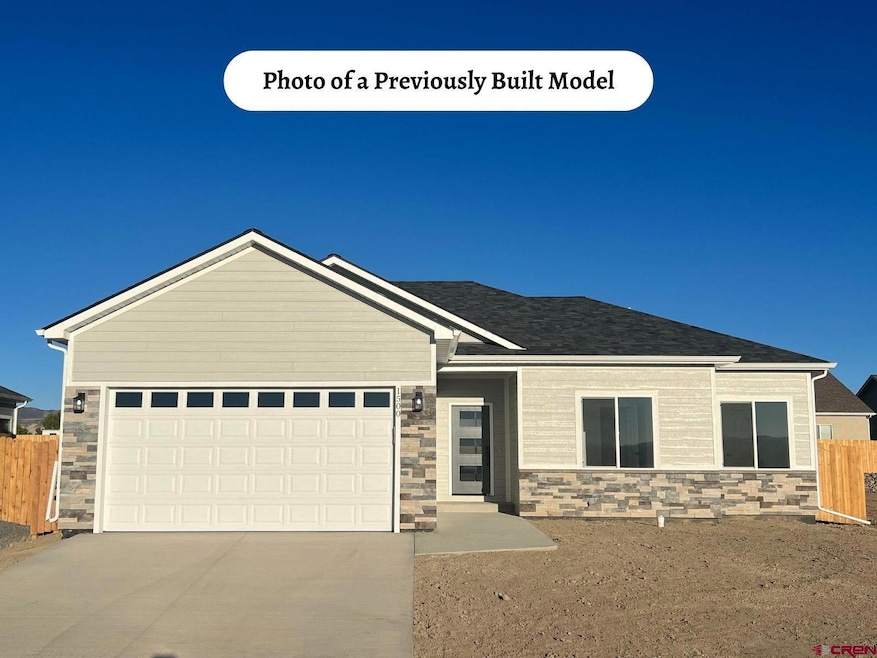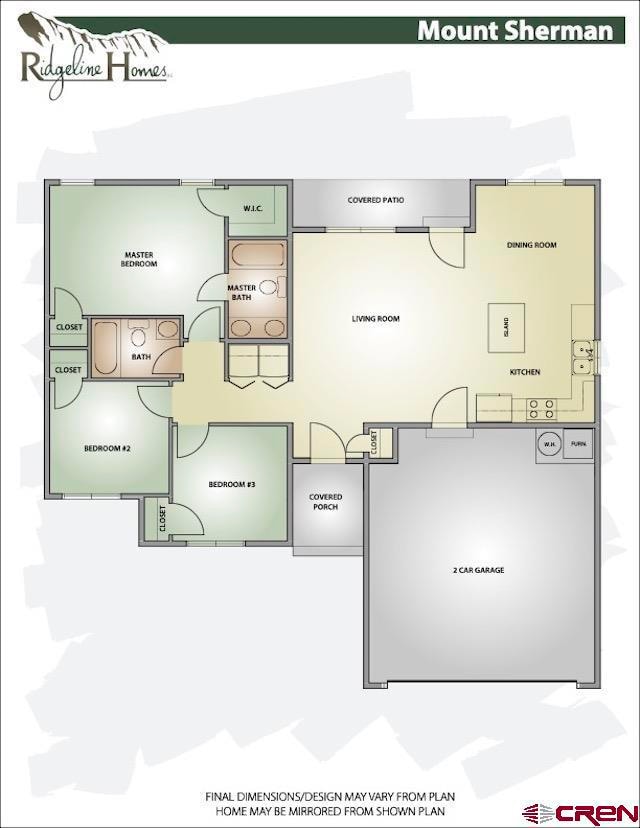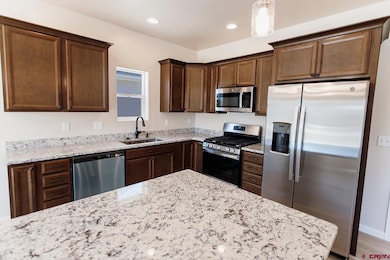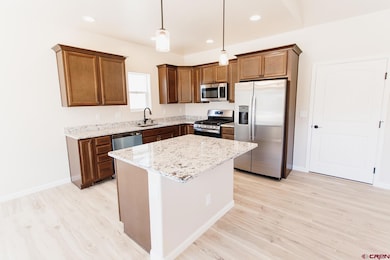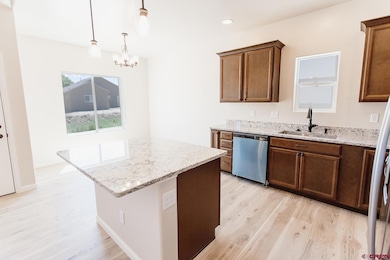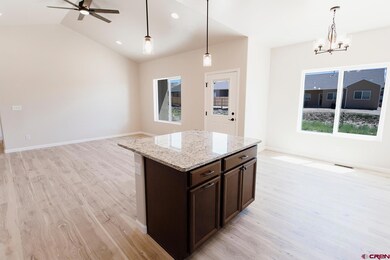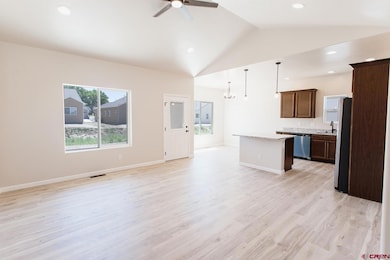Lot 2 Blk 18 Fivemile Creek Ave Montrose, CO 81401
Estimated payment $2,078/month
Highlights
- New Construction
- Adjacent to Greenbelt
- Ranch Style House
- Mountain View
- Vaulted Ceiling
- Granite Countertops
About This Home
TO BE BUILT – Lot 2 backs up to a community greenbelt providing wonderful Western views of the Uncompahgre Plateau. This Mount Sherman model with 3 bedrooms, 2 baths is built by one of Montrose’s premier builders. Construction commences upon contract signing with completion approximately 120 days from contract signing. Semi-custom home allowing Buyer to choose from seller's selection of interior and exterior colors. All appliances included - gas or electric range/oven (buyer's choice), refrigerator, dishwasher, microwave, washer and dryer. Vaulted ceiling in living room and master bedroom, both with ceiling fans. Kitchen island/bar. Covered back patio. Standard features include maple stained soft close doors and drawers, granite or quartz countertops, easy maintenance laminate flooring throughout with tile flooring in baths, 9ft ceilings. Buyer may select from a number or upgrades, including adding a fence, at an additional cost. One Year Builder's Warranty. Interior and exterior photos are NOT THE ACTUAL PHOTOS OF THIS PROPERTY but are of a previously built Mount Sherman model. Model home available for buyer to see finish level and color choices. Builder has other floor plans that can be built on this or other available lots in Bear Creek. Make this brand new home your next home or your next investment property.
Home Details
Home Type
- Single Family
Est. Annual Taxes
- $117
Year Built
- New Construction
Lot Details
- 6,055 Sq Ft Lot
- Adjacent to Greenbelt
HOA Fees
- $29 Monthly HOA Fees
Home Design
- Home is estimated to be completed on 3/31/26
- Ranch Style House
- Composition Roof
- Stone Siding
- Siding
- Stick Built Home
Interior Spaces
- 1,123 Sq Ft Home
- Vaulted Ceiling
- Ceiling Fan
- Vinyl Clad Windows
- Mountain Views
- Crawl Space
Kitchen
- Oven or Range
- Microwave
- Dishwasher
- Granite Countertops
- Disposal
Flooring
- Laminate
- Tile
Bedrooms and Bathrooms
- 3 Bedrooms
Laundry
- Dryer
- Washer
Parking
- 2 Car Attached Garage
- Garage Door Opener
Outdoor Features
- Patio
Schools
- Johnson K-5 Elementary School
- Centennial 6-8 Middle School
- Montrose 9-12 High School
Utilities
- Forced Air Heating and Cooling System
- Heating System Uses Natural Gas
- Internet Available
Listing and Financial Details
- Assessor Parcel Number 376715407002
Community Details
Overview
- Bear Creek HOA
- Bear Creek Subdivision
Recreation
- Park
Map
Home Values in the Area
Average Home Value in this Area
Property History
| Date | Event | Price | List to Sale | Price per Sq Ft |
|---|---|---|---|---|
| 11/07/2025 11/07/25 | For Sale | $387,000 | -- | $345 / Sq Ft |
Source: Colorado Real Estate Network (CREN)
MLS Number: 829840
- Lot 2 Blk 15 Fivemile Creek Ave
- 65681 Kail Ct
- 1434 Fivemile Creek Ave
- 1350 Excelsior Creek Ave
- 1409 Weminuche Ave
- 1340 Dry Creek Ave
- 1356 Blue Creek Ave
- 1344 Cement Creek Ave
- 1400 Weminuche Ave
- 1316 Owl Creek Ave
- 1265 6530 Rd
- 1808 Moonlight Dr
- 1806 Galaxy Dr
- 1641 6500 Rd
- 66231 Landfill Rd
- 1315 Pitchfork Rd
- 1512 Branding Iron Dr
- 901 6530 Rd Unit 3007
- 901 6530 Rd Unit 3211
- 901 6530 Rd Unit 1100
