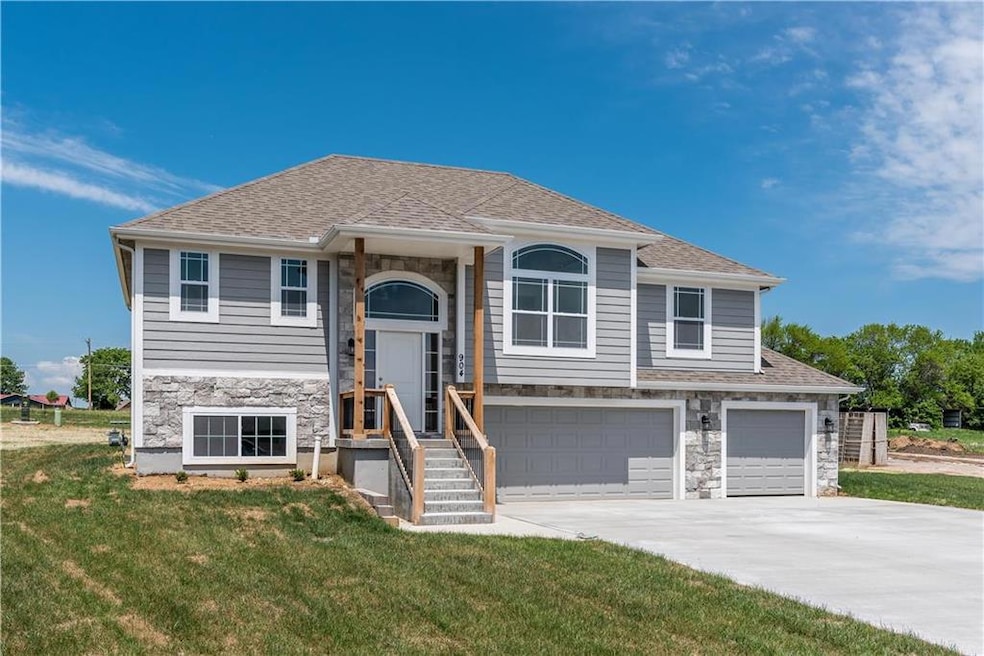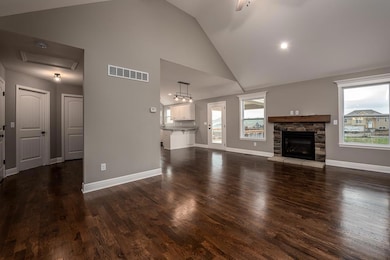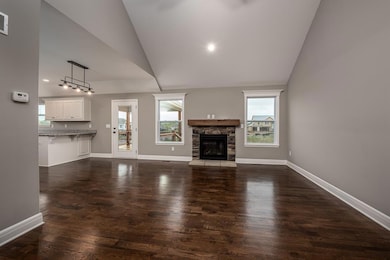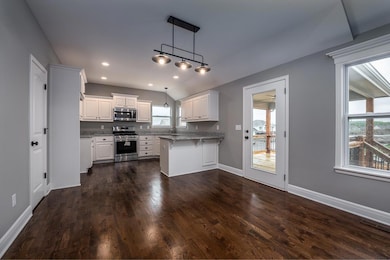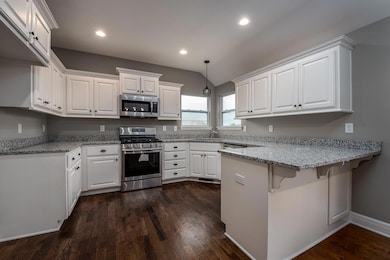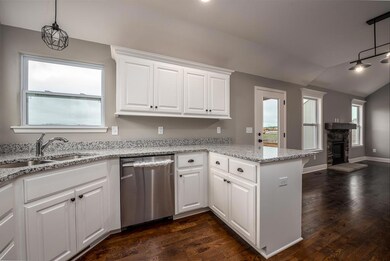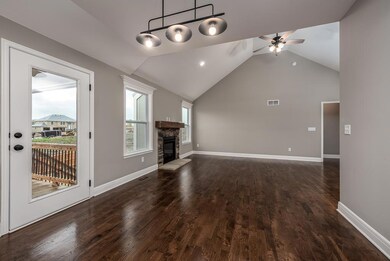Lot 2 Evans Rd Tonganoxie, KS 66086
Estimated payment $3,213/month
Highlights
- Very Popular Property
- Wood Flooring
- Corner Lot
- Traditional Architecture
- Main Floor Bedroom
- No HOA
About This Home
4-BEDROOM SPLIT ENTRY ON 6+ ACRES WITH ROOM TO ROAM AND MODERN UPGRADES! If you’ve been dreaming of country living with a touch of style, this spacious home delivers it all. The Asher Plan features 4 bedrooms, 3 full baths, and an open layout designed for comfort and functionality. The kitchen includes granite counters, hardwood floors, a peninsula for extra seating, and flows right into the dining and living areas—perfect for family time or entertaining. The large master suite offers a walk-in closet and a private bath with double vanities and tile finishes. Downstairs, the finished basement includes a cozy family room and a 4th bedroom, ideal for guests or a home office. A covered deck overlooks 6.34 scenic acres, offering plenty of space for outdoor fun, gardening, or simply enjoying the peaceful country views. The oversized 3-car garage gives you ample room for vehicles and hobbies. Located on paved roads with easy access to town conveniences, this home combines the best of rural charm and modern living. Seller is a licensed Realtor in Kansas and Missouri. Pictures are similar to what home will look like finished. Taxes and room sizes estimated.
Listing Agent
Lynch Real Estate Brokerage Phone: 913-481-6847 License #BR00053988 Listed on: 11/11/2025
Home Details
Home Type
- Single Family
Est. Annual Taxes
- $7,000
Year Built
- Built in 2025 | Under Construction
Lot Details
- 6.34 Acre Lot
- Lot Dimensions are 49.5x142
- Corner Lot
- Paved or Partially Paved Lot
- Level Lot
Parking
- 3 Car Attached Garage
- Front Facing Garage
- Garage Door Opener
Home Design
- Traditional Architecture
- Split Level Home
- Frame Construction
- Composition Roof
- Stone Veneer
Interior Spaces
- Ceiling Fan
- Thermal Windows
- Family Room Downstairs
- Living Room with Fireplace
- Combination Kitchen and Dining Room
- Laundry on main level
Kitchen
- Dishwasher
- Disposal
Flooring
- Wood
- Carpet
- Ceramic Tile
Bedrooms and Bathrooms
- 4 Bedrooms
- Main Floor Bedroom
- Walk-In Closet
- 3 Full Bathrooms
- Double Vanity
- Shower Only
- Spa Bath
Finished Basement
- Basement Fills Entire Space Under The House
- Bedroom in Basement
Schools
- Tonganoxie Elementary School
- Tonganoxie High School
Utilities
- Forced Air Heating and Cooling System
- Heating System Uses Propane
- Septic Tank
Community Details
- No Home Owners Association
- The Asher
Listing and Financial Details
- Assessor Parcel Number 206-14-0-00-00-015.01-0
- $0 special tax assessment
Map
Home Values in the Area
Average Home Value in this Area
Property History
| Date | Event | Price | List to Sale | Price per Sq Ft |
|---|---|---|---|---|
| 11/11/2025 11/11/25 | For Sale | $499,950 | -- | $244 / Sq Ft |
Source: Heartland MLS
MLS Number: 2587170
- 24785 Evans Rd
- 24243 Sandusky Rd
- 18450 246th St
- 17347 242nd St
- 17530 254th St
- 17311 Blue Moon Ln
- Lot 3 246th St
- 17200 Abby Ln
- 00000 Rd
- 25493 Kansas Ave
- 26044 Evans Rd
- Lot 4 238th St
- Lot 6 238 St
- Lot 2 238th St
- Lot 3 238th St
- 25512 Metro Ave
- 18511 224th St
- 17029 Chieftain Rd
- 00000 Hatchell Rd
- 206 Evans St
- 902 Chieftain Cir
- 847 Locust St
- 211 Mount Hope Ct Unit 211#14
- 888 New Hampshire St
- 901 New Hampshire St
- 831 Tennessee St Unit B
- 947 New Hampshire St
- 945 Massachusetts St
- 1421 W 7th St
- 2001 W 6th St
- 837 Michigan St
- 1040 Mississippi St
- 1500 W 9th St
- 1101-1111 Indiana St
- 1121 Louisiana St
- 1679 Grayhawk Dr
- 1697 Grayhawk Dr
- 1691 Grayhawk Dr
- 1789 Grayhawk Dr
- 1130 W 11th St
