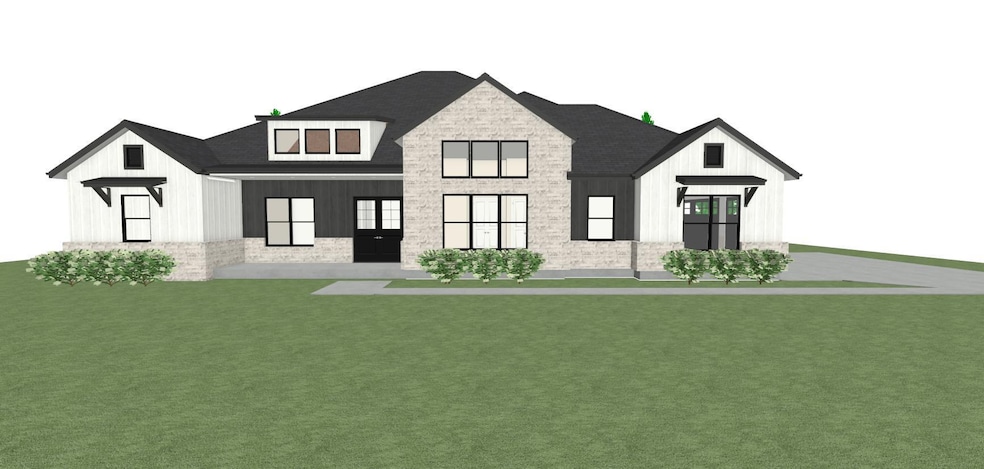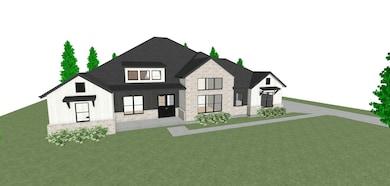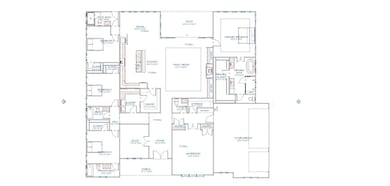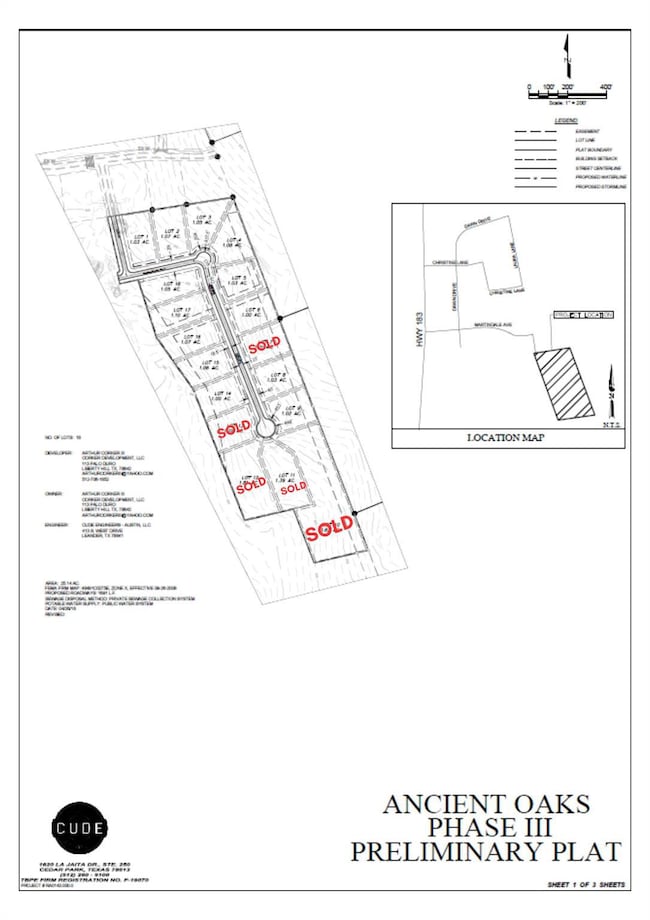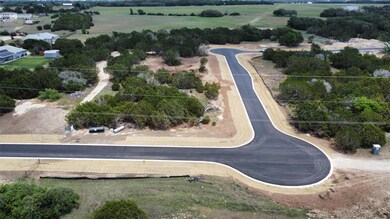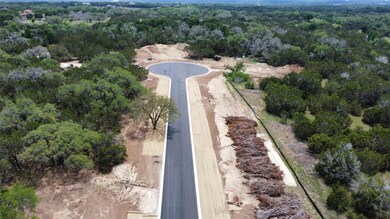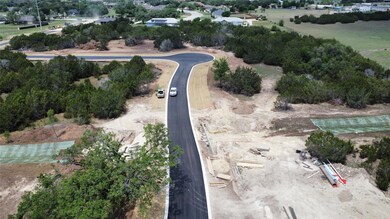
Lot 2 Isabella Way Liberty Hill, TX 78642
Santa Rita Ranch NeighborhoodEstimated payment $6,533/month
Highlights
- 1.03 Acre Lot
- View of Hills
- Game Room
- Liberty Hill High School Rated A-
- High Ceiling
- Home Office
About This Home
Get ready to fall in love with this custom-built home currently under construction. Boasting 4-bedroom, 4.5 bathroom, game room and office with it's own personal living space, this home also sits on a beautifully landscaped 1-acre lot in the new section of Reserve at Ancient Oaks. The thoughtful layout includes a grand entryway, open floorplan, abundant lighting due to huge windows, high ceilings and tray ceiling on the family room and kitchen. The kitchen is equipped with ample cabinetry, center island and huge pantry. Each generously sized bedroom includes walk-in closets, and the luxurious primary suite will be complete with an upgraded shower, huge walk in closet, dual vanity and soaking tub. Large windows throughout the home will provide peaceful views of mature trees and natural light throughout the day. The extended patio and large backyard perfect for gatherings. Zoned to top rated Liberty Hill ISD (Legacy Ranch HS), this property is being thoughtfully crafted for comfort, style, and functionality.
Listing Agent
Keller Williams Realty Brokerage Phone: (512) 346-3550 License #0505130 Listed on: 05/13/2025

Home Details
Home Type
- Single Family
Year Built
- Built in 2025
Lot Details
- 1.03 Acre Lot
- East Facing Home
- Privacy Fence
- Level Lot
- Back Yard
Parking
- 3 Car Attached Garage
- Front Facing Garage
- Multiple Garage Doors
Home Design
- Home to be built
- Shingle Roof
Interior Spaces
- 3,735 Sq Ft Home
- 1-Story Property
- Built-In Features
- Tray Ceiling
- High Ceiling
- Ceiling Fan
- Family Room
- Home Office
- Game Room
- Views of Hills
Kitchen
- Open to Family Room
- Breakfast Bar
- Kitchen Island
Flooring
- Carpet
- Tile
Bedrooms and Bathrooms
- 4 Main Level Bedrooms
- Walk-In Closet
- Double Vanity
- Garden Bath
- Separate Shower
Schools
- Liberty Hill Elementary School
- Liberty Hill Middle School
- Legacy Ranch High School
Utilities
- High Speed Internet
Community Details
- Property has a Home Owners Association
- Built by Corker development, LLC
- Reserve At Ancient Oaks Sec 3 Subdivision
Listing and Financial Details
- Assessor Parcel Number Lot 2 Isabella Cv
Map
Home Values in the Area
Average Home Value in this Area
Property History
| Date | Event | Price | Change | Sq Ft Price |
|---|---|---|---|---|
| 05/13/2025 05/13/25 | For Sale | $999,000 | -- | $267 / Sq Ft |
Similar Homes in Liberty Hill, TX
Source: Unlock MLS (Austin Board of REALTORS®)
MLS Number: 2390109
- 140 Cascata Way
- Lot 1 Isabella Way
- 264 La Dera Dr
- 200 Isabella Way
- 265 La Dera Dr
- 500 Compania Cove
- 529 Compania Cove
- 528 Compania Cove
- 416 Spoleto Dr
- 241 Cascata Way
- 204 Perugia St
- 208 Bella Luna Way
- 332 Zuma Dr
- 141 Janelle Ln
- 100 Rebel Red Cove
- 509 Leon Loop
- 108 Azalea Springs Rd
- 109 Mark Way
- 304 Leon Loop
- 100 Double Mountain Rd
- 148 Isabella Way
- 140 Cascata Way
- 100 Janelle Ln
- 212 La Dera Dr
- 279 Zuma Dr
- 321 Bella Luna Way
- 241 Cascata Way
- 441 Bella Luna Way
- 509 Leon Loop
- 113 Leon Loop
- 208 Mirabeau Way
- 509 Peace Dr
- 136 Ravello St
- 9975 W State Highway 29
- 557 Peace Dr
- 313 Rock Knoll St
- 117 Salt Fork Dr
- 105 Peggy Dr
- 149 Wind Flower Ln
- 113 Peggy Dr
