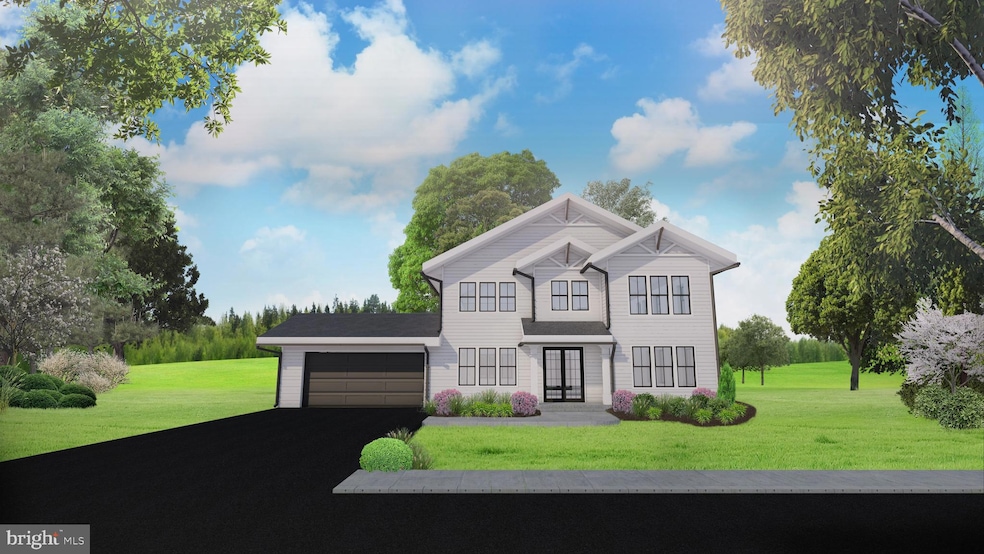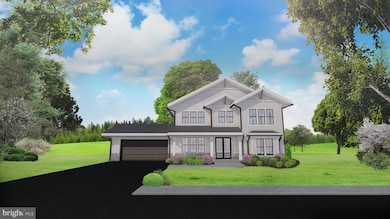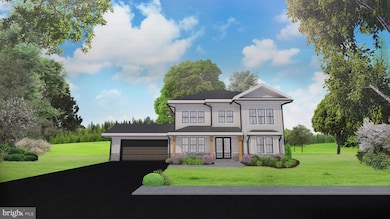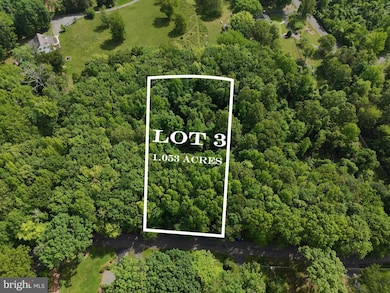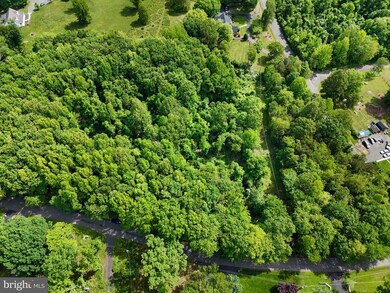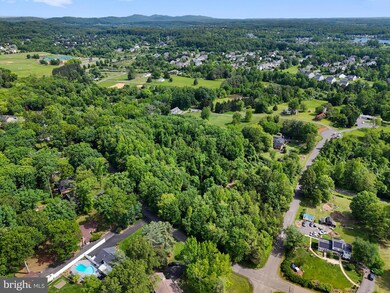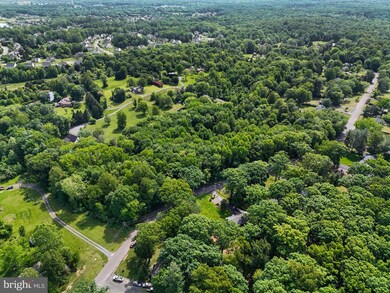
Lot 3 Albrecht Ln Warrenton, VA 20187
Vint Hill NeighborhoodEstimated payment $5,803/month
Highlights
- New Construction
- No HOA
- More Than Two Accessible Exits
- Farmhouse Style Home
- 2 Car Attached Garage
- Central Air
About This Home
Welcome to the Graceland subdivision, where your dream home awaits! If you're looking for a property with no HOA and over an acre of land, your search ends here. With only five exclusive home sites available, this opportunity won’t last long. Introducing homesite 3, a generous 1.05 acres of prime real estate. This thoughtfully designed model features an inviting first level, complete with a spacious living room, a convenient mudroom, a well-sized pantry, a great room, a dining area, a stylish kitchen island, and a convenient bedroom that features a walk-in closet, offering flexible use as an office or guest bedroom. In addition, the main level boasts a full bathroom and a charming back porch, perfect for relaxation or hosting gatherings in the expansive yard. As you ascend to the second floor, you’ll discover an open and airy layout along with a cozy loft area that’s ideal for a reading nook, TV hangout space, or home office optimized for modern living. Heading to the bedrooms all 3 feature a generous walk-in closet and a private bathroom. The primary bedroom serves as a true retreat, offering a spacious walk-in closet and a luxurious primary bath designed for ultimate comfort. The unfinished basement provides ample potential for customization, allowing you to create the perfect space to suit your lifestyle. Various options are available to tailor the home to your needs. We encourage all interested buyers to review the property guidelines and ensure compliance with local housing laws. Don’t miss this incredible opportunity! Schedule your appointment today to explore homesite 3 and experience the beauty of 1.05 acres of your future home. Water Creek Homes, a reputable local Virginia builder, is dedicated to delivering quality construction that exceeds expectations.
Home Details
Home Type
- Single Family
Est. Annual Taxes
- $1,685
Year Built
- Built in 2025 | New Construction
Lot Details
- 1.05 Acre Lot
- Property is in excellent condition
- Property is zoned R1
Parking
- 2 Car Attached Garage
- 2 Driveway Spaces
- Front Facing Garage
Home Design
- Farmhouse Style Home
- Vinyl Siding
- Concrete Perimeter Foundation
Interior Spaces
- Property has 2 Levels
- Unfinished Basement
Bedrooms and Bathrooms
Accessible Home Design
- More Than Two Accessible Exits
Schools
- Greenville Elementary School
- Auburn Middle School
- Kettle Run High School
Utilities
- Central Air
- Heat Pump System
- Electric Water Heater
- Septic Equal To The Number Of Bedrooms
Community Details
- No Home Owners Association
- Built by Water Creek Homes
- Maplewood
Listing and Financial Details
- Tax Lot 7
- Assessor Parcel Number 7905-70-4221
Map
Home Values in the Area
Average Home Value in this Area
Property History
| Date | Event | Price | Change | Sq Ft Price |
|---|---|---|---|---|
| 05/27/2025 05/27/25 | For Sale | $1,022,350 | -- | $325 / Sq Ft |
Similar Homes in Warrenton, VA
Source: Bright MLS
MLS Number: VAFQ2016816
- Lot 2 Albrecht Ln
- 7329 Riley Rd
- 5127 Albrecht Ln
- Lot 1 Albrecht Ln
- Lot 4 Albrecht Ln
- Lot 5 Woodlawn Ln
- 7263 Joffa Cir
- 4593 Spring Run Rd
- 6560 Wellspring Ct
- 3308 Boathouse Rd
- 7424 Lake Willow Ct
- 7511 & 7519 Elmores Ln
- 5623 Wilshire Ct
- 5214 Swain Dr
- 0 Riley Rd Unit VAFQ2014144
- 7483 Lake Willow Ct
- 7054 Lakeview Dr
- 7508 Edington Dr
- 5699 Red Brick Rd
- 5744 Myriah Ct
- 7258 Baldwin Ridge Rd Unit B
- 6805 Lake Anne Ct
- 7264 Twilight Ct
- 7208 Silver Beech Ln
- 6633 Grays Mill Rd
- 314 Singleton Cir
- 574 Highland Towne Ln
- 557 Highland Towne Ln
- 8205 Buckland Mill Rd
- 715 Acorn Ct
- 527 Old Meetze Rd
- 305 Oak Springs Dr
- 29 Horner St
- 8238 Snead Loop
- 439 Ridge Ct
- 115 Manor Ct
- 335 Winners Cir
- 15601 Althea Ln
- 14298 Ladderbacked Dr
- 15190 Santander Dr
