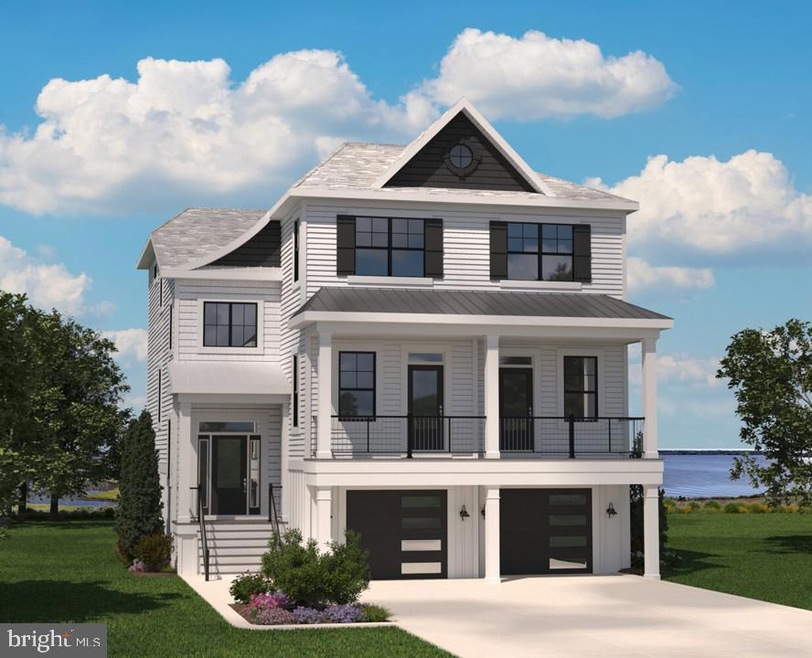Lot 43 Lightkeepers Way Selbyville, DE 19975
Estimated payment $14,723/month
Highlights
- New Construction
- Panoramic View
- Bayside
- Phillip C. Showell Elementary School Rated A-
- Open Floorplan
- Coastal Architecture
About This Home
The Tidewatcher floor plan is a three-story home to maximize the extensive views that this luxury bayside community offers. Located just 1 mile from the Fenwick Island beaches and offers 70 single family homes.
The first floor consists of a two-car garage and extensive conditioned storage space. The open kitchen, dining and great room with a gas fireplace is on the second floor as well as a study and second owner's suite. The third floor of the Tidewatcher floor plan consists of the owner's suite and two additional bedrooms. This home also has an elevator for your convenience. Enjoy outside living on the numerous decks.
Listing Agent
(302) 236-4277 audrey@theserios.com Monument Sotheby's International Realty License #RA-0020579 Listed on: 11/07/2025

Co-Listing Agent
(302) 236-4278 frank@TheSerios.com Monument Sotheby's International Realty License #RA-0020583
Home Details
Home Type
- Single Family
Year Built
- Built in 2025 | New Construction
Lot Details
- Open Space
- Landscaped
- Sprinkler System
- Property is in excellent condition
- Property is zoned AR-1
HOA Fees
- $525 Monthly HOA Fees
Parking
- 2 Car Direct Access Garage
- 2 Driveway Spaces
- Front Facing Garage
Property Views
- Panoramic
- Scenic Vista
Home Design
- Coastal Architecture
- Entry on the 1st floor
- Advanced Framing
- Blown-In Insulation
- Batts Insulation
- Architectural Shingle Roof
- Asphalt Roof
- HardiePlank Type
- Stick Built Home
Interior Spaces
- 5,320 Sq Ft Home
- Property has 3 Levels
- Open Floorplan
- Tray Ceiling
- Gas Fireplace
- Window Screens
- Sliding Doors
- Laundry on upper level
Kitchen
- Built-In Double Oven
- Cooktop with Range Hood
- Built-In Microwave
- Dishwasher
- Kitchen Island
- Upgraded Countertops
Flooring
- Engineered Wood
- Carpet
- Ceramic Tile
Bedrooms and Bathrooms
- En-Suite Bathroom
- Walk-In Closet
- Bathtub with Shower
- Walk-in Shower
Location
- Flood Risk
- Bayside
Schools
- Phillip C. Showell Elementary School
- Selbyville Middle School
- Indian River High School
Utilities
- Forced Air Heating and Cooling System
- Humidifier
- Dehumidifier
- Programmable Thermostat
- 200+ Amp Service
- Tankless Water Heater
- Phone Available
- Cable TV Available
Additional Features
- Accessible Elevator Installed
- Deck
Community Details
Overview
- $3,500 Capital Contribution Fee
- Association fees include common area maintenance, lawn maintenance, management, reserve funds, snow removal, trash
- Built by Schell Bros
- Channel Pointe Subdivision, Tidewatcher Floorplan
Recreation
- Community Pool
Map
Home Values in the Area
Average Home Value in this Area
Property History
| Date | Event | Price | List to Sale | Price per Sq Ft |
|---|---|---|---|---|
| 11/07/2025 11/07/25 | For Sale | $2,267,938 | -- | $426 / Sq Ft |
| 11/04/2025 11/04/25 | Pending | -- | -- | -- |
Source: Bright MLS
MLS Number: DESU2100226
- 30599 Lightkeepers Way
- 30593 Lightkeepers Way
- 30587 Lightkeepers Way
- 30928 Channel Watch Ln
- 30765 Keepers Walk
- 30578 Lightkeepers Way
- 30761 Keepers Walk
- 30570 Lightkeepers Way
- 30757 Keepers Walk
- 30755 Keepers Walk
- 30751 Keepers Walk
- 30562 Lightkeepers Way
- 30747 Keepers Walk
- Lot 23 Keepers Walk
- 30559 Lightkeepers Way
- 30740 Keepers Walk
- 30743 Keepers Walk
- 30555 Lightkeepers Way
- 30548 Lightkeepers Way
- 30736 Keepers Walk
