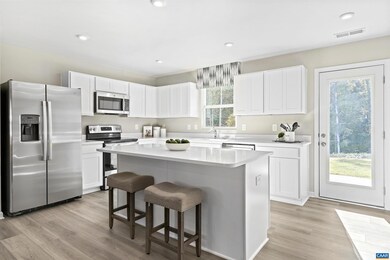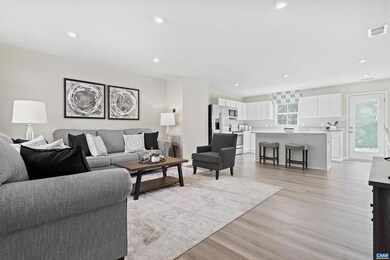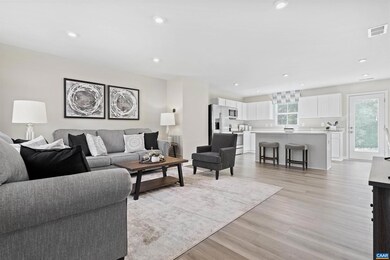
Lot 75 Everglades Rd Barboursville, VA 22923
Estimated payment $2,598/month
Highlights
- Fitness Center
- Craftsman Architecture
- Clubhouse
- New Construction
- Mountain View
- High Ceiling
About This Home
Introducing Creekside 2-Story Single Family Homes, Greene County?s NEWEST amenity filled community featuring 2 pools, clubhouse with fitness center, playground, pickleball, walking trails and more! Located north of Charlottesville on 29, in a peaceful setting with beautiful mountain views. This Birch Floorplan is available for a Nov delivery. Featuring 4 bedrooms, 2.5 baths and a 2 car garage. An open concept design w/ a spacious owners suite w/ private bath & walk-in closet. Enjoy a gourmet kitchen w/ maple cabinetry, spacious kitchen, granite counters and stainless steel appliances, and bedroom level laundry room with washer/dryer included. PLUS, take advantage of $25,000 in add?l savings to be used towards closing costs or securing your lowest possible payment. Every new home in Creekside is tested, inspected and HERS scored by a 3rd party energy consultant and a 3rd party inspector. Prices are subject to change at anytime *Closing cost incentive is tied to the use of NVR Mortgage. Prices are subject to change at any time and without notice.,Granite Counter,Maple Cabinets
Listing Agent
HOWARD HANNA ROY WHEELER REALTY - CHARLOTTESVILLE License #0225074616[3725] Listed on: 07/15/2025

Home Details
Home Type
- Single Family
Est. Annual Taxes
- $2,911
Year Built
- Built in 2025 | New Construction
Lot Details
- 6,534 Sq Ft Lot
HOA Fees
- $95 Monthly HOA Fees
Home Design
- Craftsman Architecture
- Slab Foundation
- Advanced Framing
- Blown-In Insulation
- Composition Roof
- Vinyl Siding
- Passive Radon Mitigation
- Low Volatile Organic Compounds (VOC) Products or Finishes
Interior Spaces
- 1,680 Sq Ft Home
- Property has 2 Levels
- High Ceiling
- Low Emissivity Windows
- Insulated Windows
- Double Hung Windows
- Window Screens
- Entrance Foyer
- Great Room
- Dining Room
- Den
- Carpet
- Mountain Views
- Fire and Smoke Detector
Bedrooms and Bathrooms
- 4 Bedrooms
- En-Suite Bathroom
- 2.5 Bathrooms
Laundry
- Laundry Room
- Dryer
- Washer
Eco-Friendly Details
- Energy-Efficient Appliances
- Energy-Efficient Construction
- Energy-Efficient HVAC
- ENERGY STAR Qualified Equipment
- Fresh Air Ventilation System
Schools
- Ruckersville Elementary School
- William Monroe High School
Utilities
- No Cooling
- Heat Pump System
- Programmable Thermostat
- Underground Utilities
Community Details
Overview
- Association fees include health club, pool(s), road maintenance, snow removal, trash
- Built by RYAN HOMES
- Birch Model Community
Amenities
- Clubhouse
Recreation
- Fitness Center
- Community Pool
- Jogging Path
Map
Home Values in the Area
Average Home Value in this Area
Property History
| Date | Event | Price | Change | Sq Ft Price |
|---|---|---|---|---|
| 07/15/2025 07/15/25 | Pending | -- | -- | -- |
| 07/15/2025 07/15/25 | For Sale | $407,980 | -- | $243 / Sq Ft |
Similar Homes in Barboursville, VA
Source: Bright MLS
MLS Number: 666897






