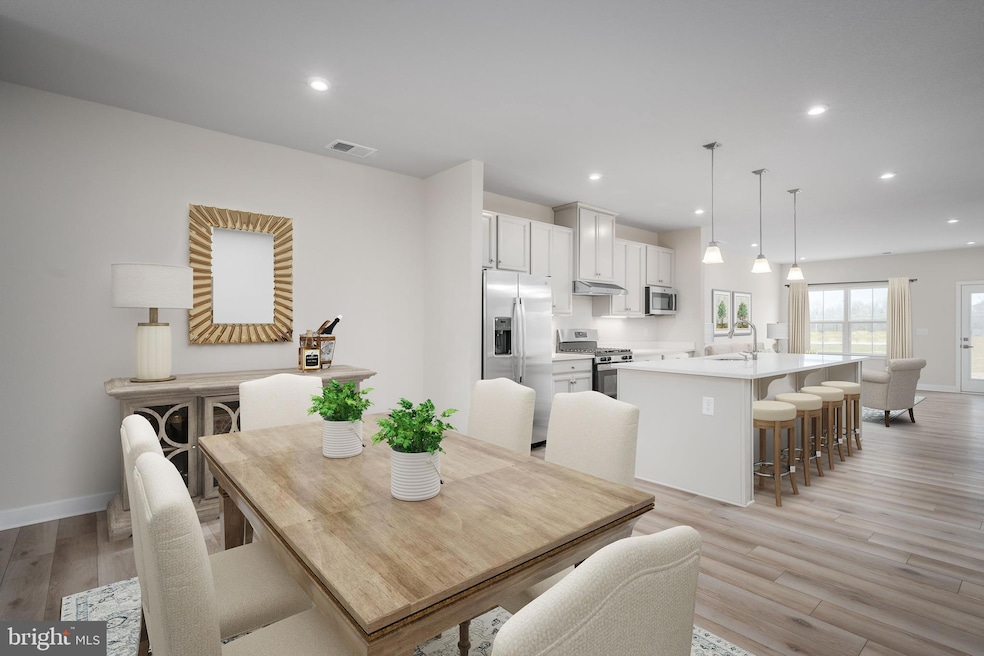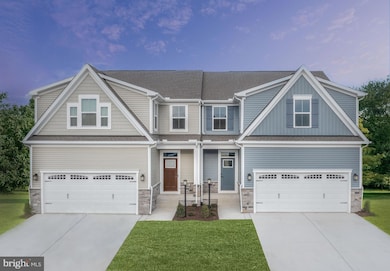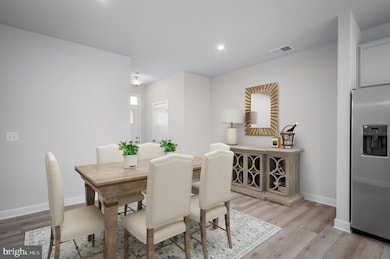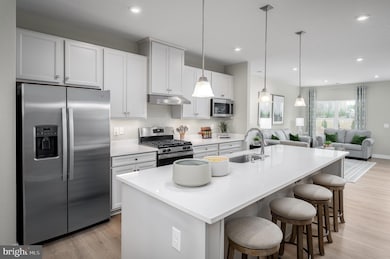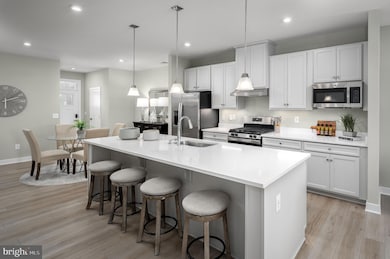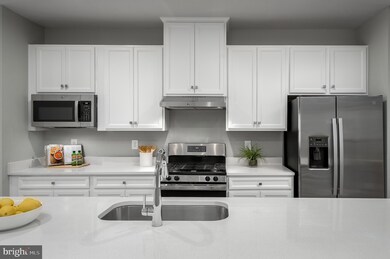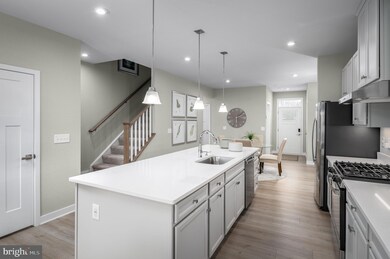LOT R1-9B Rosebank Way Hagerstown, MD 21742
Estimated payment $2,488/month
Highlights
- New Construction
- Traditional Architecture
- Forced Air Heating System
- Ruth Ann Monroe Primary School Rated A-
- 2 Car Attached Garage
- Property is in excellent condition
About This Home
Spring settlement! Closing cost assistance with the use of preferred lender, warranty and appliances included! Discover the Caroline floorplan offering true main-level living with an open layout designed for comfort and convenience. The spacious kitchen features granite counters, a walk-in pantry, stainless steel appliances and a large island perfect for entertaining. The private primary suite includes a tray ceiling, oversized walk-in shower, dual vanity, and plentiful walk-in closet. Flexible layout allows for a potential study or home office along with large secondary bedrooms for guests or family. Set on an oversized maintenance-free yard, you'll have the outdoor space you want without the upkeep! A perfect blend of convenience, comfort and modern design. Last homesite! Great location - just 25 minutes to Frederick.
Open House Schedule
-
Wednesday, November 12, 20251:00 to 3:00 pm11/12/2025 1:00:00 PM +00:0011/12/2025 3:00:00 PM +00:00Stop out to tour the beautiful Caroline Villa at Rosebank in Hagerstown, MD. We look forward to meeting you and would love to help you make it a reality! Visit us at 20023 Rosebank Way, Hagerstown, MD .Add to Calendar
-
Friday, November 14, 20251:00 to 3:00 pm11/14/2025 1:00:00 PM +00:0011/14/2025 3:00:00 PM +00:00Stop out to tour the beautiful Caroline Villa at Rosebank in Hagerstown, MD. We look forward to meeting you and would love to help you make it a reality! Visit us at 20023 Rosebank Way, Hagerstown, MD .Add to Calendar
Townhouse Details
Home Type
- Townhome
Lot Details
- 6,952 Sq Ft Lot
- Property is in excellent condition
HOA Fees
- $141 Monthly HOA Fees
Parking
- 2 Car Attached Garage
- Front Facing Garage
- Garage Door Opener
- Driveway
Home Design
- New Construction
- Semi-Detached or Twin Home
- Traditional Architecture
- Slab Foundation
Interior Spaces
- 1,781 Sq Ft Home
- Property has 2 Levels
Bedrooms and Bathrooms
Utilities
- Forced Air Heating System
- Heat Pump System
- Electric Water Heater
- Public Septic
Community Details
- Association fees include common area maintenance, lawn maintenance, snow removal, trash
- Caroline Villa Slab
Listing and Financial Details
- Tax Lot WFWR19B
- Assessor Parcel Number 2218042630
Map
Home Values in the Area
Average Home Value in this Area
Property History
| Date | Event | Price | List to Sale | Price per Sq Ft |
|---|---|---|---|---|
| 11/09/2025 11/09/25 | For Sale | $374,990 | -- | $211 / Sq Ft |
Source: Bright MLS
MLS Number: MDWA2032674
- 20023 Rosebank Way
- Caroline Plan at Rosebank
- Poplar Plan at Rosebank
- 20033 Rosebank Way
- 20025 Rosebank Way
- 20036 Rosebank Way
- 20035 Rosebank Way
- 20040 Rosebank Way
- 20037 Rosebank Way
- 20039 Rosebank Way
- 20057 Rosebank Way
- LOT 5A Rosebank Way
- LOT 5B Rosebank Way
- 10000 Rosebank Way
- 20129 Kellys Ln
- 10051 Rosebank Way
- 10061 Rosebank Way
- 11302 Robinwood Dr
- 11025 Eastwood Dr
- 20207 Huntington Ct
- 11211 John F. Kennedy Dr
- 1681 Langley Dr
- 1730 Edgewood Hill Cir
- 900 Queen Annes Ct
- 11734 Harp Rd
- 1547 Iris Ct
- 2014 Windsong Dr Unit 1B
- 300 N Colonial Dr
- 19714 Scott Hill Dr
- 151 Brynwood St
- 55 Manor Dr
- 18 W Baltimore St
- 1150 Kenly Ave
- 613 Frederick St
- 315 Frederick St
- 315 Frederick St
- 232 234 Jefferson St
- 209 E Washington St
- 201 E Franklin St Unit 6
- 138 E Antietam St Unit 105
