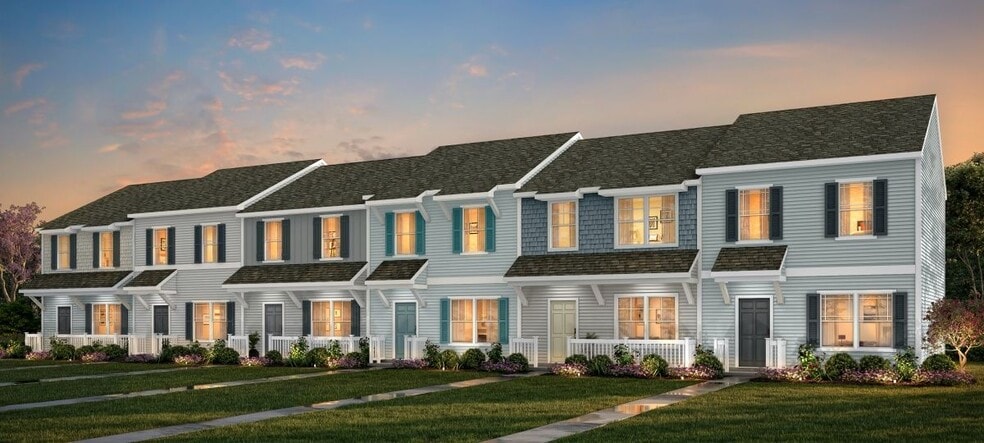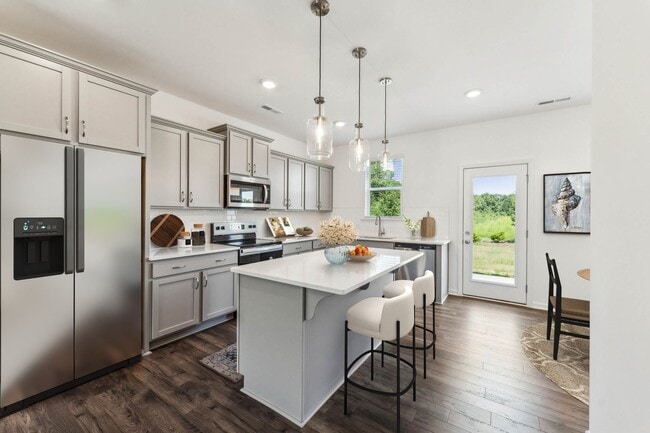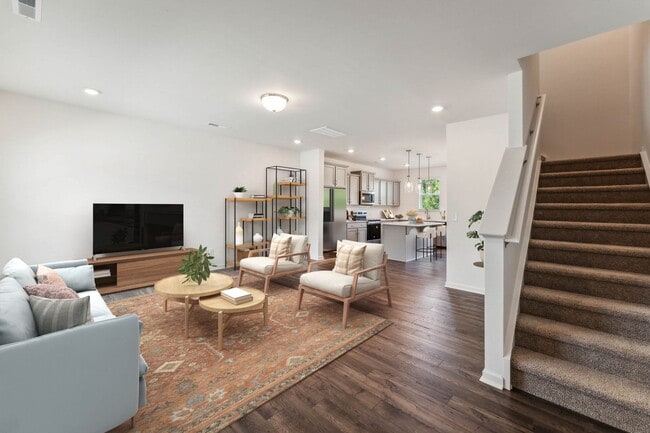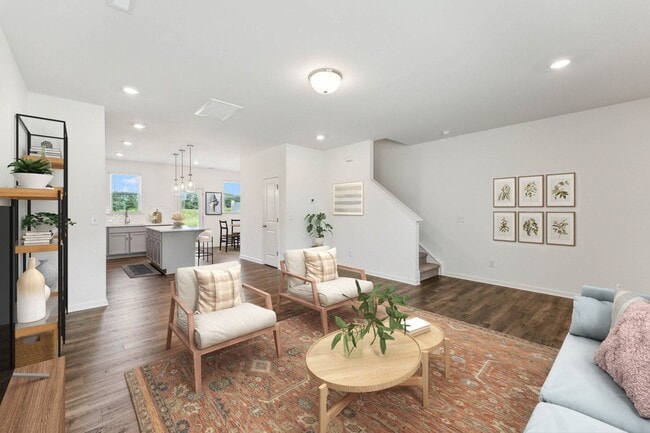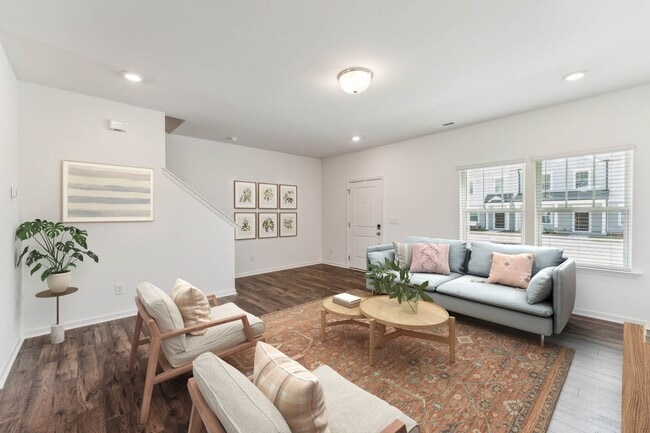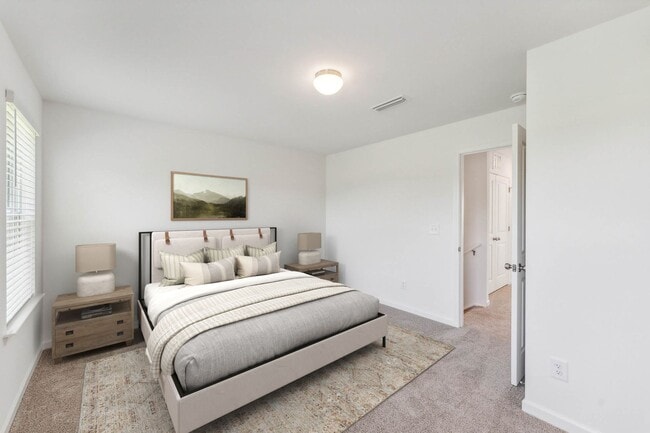Estimated payment starting at $1,558/month
Highlights
- New Construction
- Great Room
- Porch
- Primary Bedroom Suite
- No HOA
- Attached Garage
About This Floor Plan
Discover the Lucas Townhome, a versatile floorplan featuring 1,338 square feet, offering 3 Bedrooms and 2.5 Bathrooms to accommodate diverse family needs. This floorplan provides ample space for comfortable living, catering to smaller or larger families alike. On the First Floor, you'll find an open Great Room, Kitchen, and Dining Nook with a Powder Room attached. The Second Floor offers a Primary Suite, two additional Bedrooms, an additional Bathroom, and Laundry space. The property's design is highly adaptable, with various customization options to align with your personal preferences. Create a home that suits your lifestyle and family dynamics, tailoring it with The Lucas Townhome, your perfect space to call home.
Sales Office
| Monday |
12:00 PM - 6:00 PM
|
| Tuesday |
12:00 PM - 6:00 PM
|
| Wednesday |
12:00 PM - 6:00 PM
|
| Thursday |
12:00 PM - 6:00 PM
|
| Friday |
12:00 PM - 6:00 PM
|
| Saturday |
10:00 AM - 6:00 PM
|
| Sunday |
1:00 PM - 6:00 PM
|
Townhouse Details
Home Type
- Townhome
Home Design
- New Construction
Interior Spaces
- 2-Story Property
- Great Room
- Combination Kitchen and Dining Room
- Laundry closet
Kitchen
- Eat-In Kitchen
- Kitchen Island
Bedrooms and Bathrooms
- 3 Bedrooms
- Primary Bedroom Suite
- Walk-In Closet
- Powder Room
- Bathroom Fixtures
- Bathtub with Shower
Parking
- Attached Garage
- Front Facing Garage
Outdoor Features
- Porch
Community Details
- No Home Owners Association
Map
About the Builder
- Duke's Ridge
- 3015 Howell Mill Rd
- 3111 Elemare St Unit 31
- 3960 Hager Dr
- 3956 Hager Dr
- 3920 Hager Dr
- 3952 Hager Dr
- 3948 Hager Dr
- 3944 Hager Dr
- 3940 Hager Dr
- 3936 Hager Dr
- 3928 Hager Dr
- 3924 Hager Dr
- 3820 Odom Way
- 3719 Davis Ave
- 3715 Davis Ave
- 3613 Corbett St
- 3611 Corbett St
- 3609 Corbett St
- 3607 Corbett St

