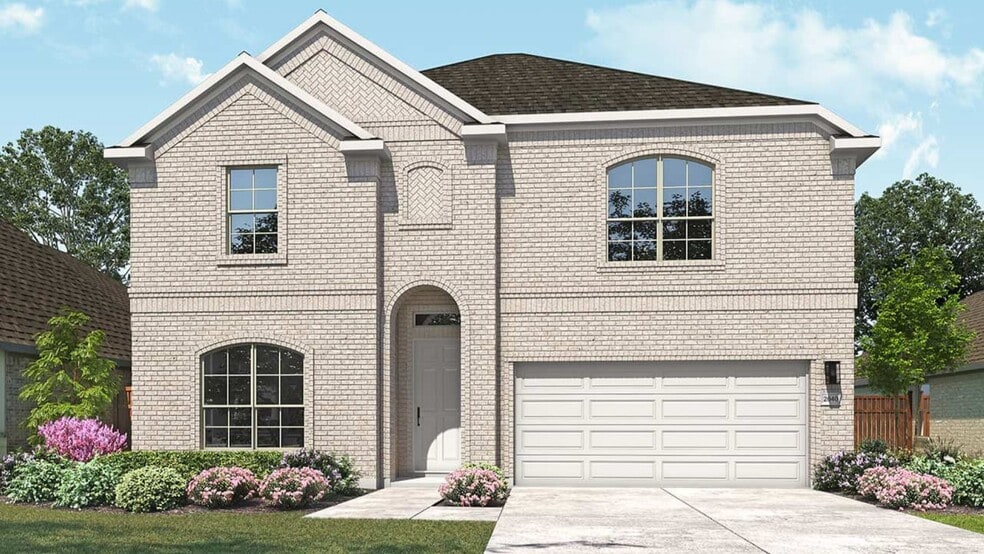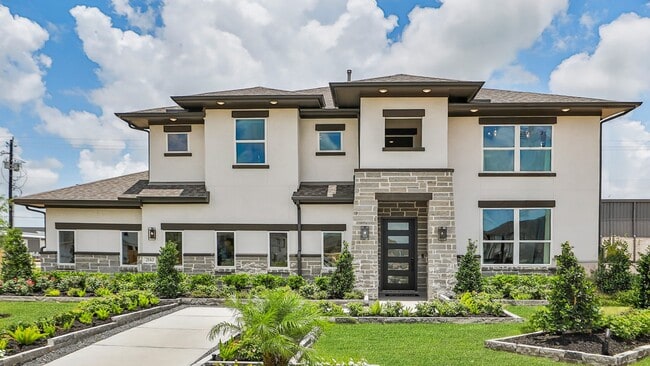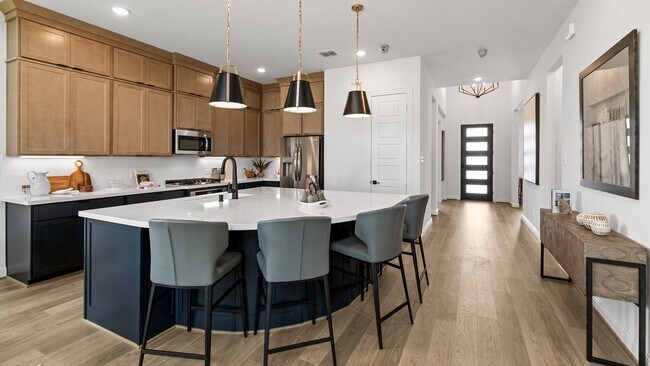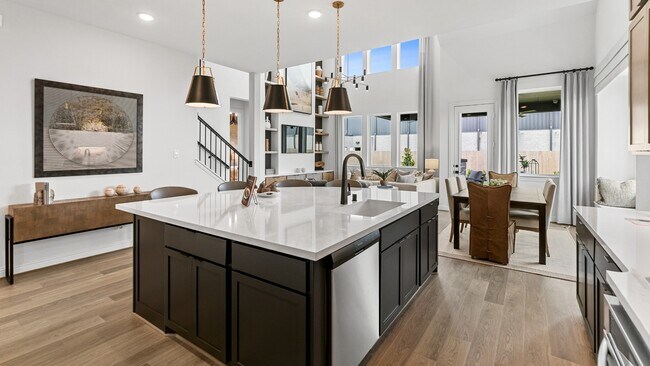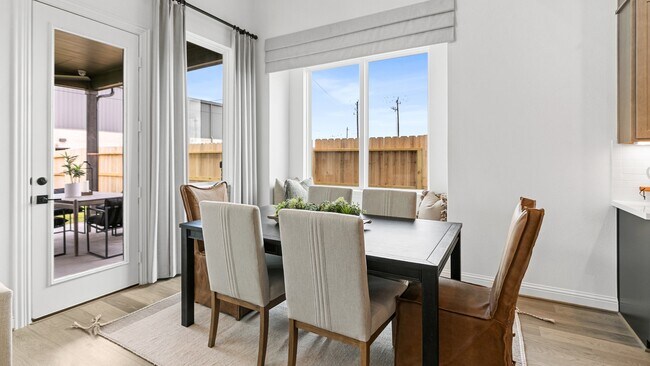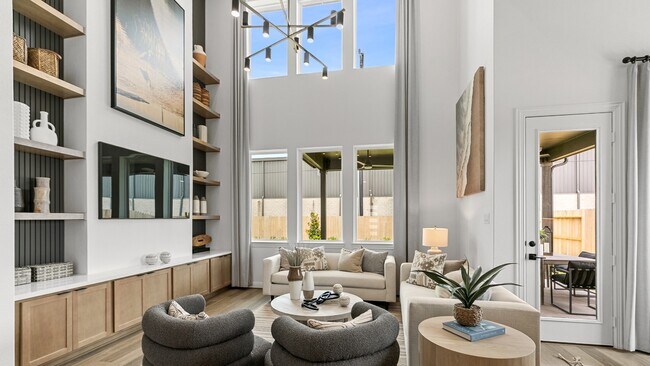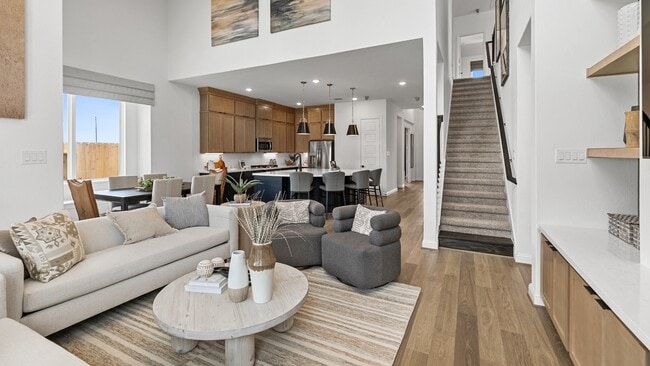Estimated payment starting at $2,876/month
Highlights
- New Construction
- Primary Bedroom Suite
- Loft
- Westwood Elementary School Rated A
- Main Floor Primary Bedroom
- 1-minute walk to Stevenson Park
About This Floor Plan
3-5 Bedrooms | 2.5-4 Bathrooms | Approx. 2,640 Sq. Ft. The Magnolia offers timeless elegance and modern functionality across two spacious levels. With its flowing main level, private retreats, and soaring open spaces, this home blends luxury and livability—crafted to make every day feel like home. Entering the home, the foyer opens into a dramatic, light-filled great room with soaring ceilings. The open flow between the great room, casual dining area, and kitchen makes this space perfect for both everyday living and entertaining. The kitchen includes a large island, walk-in pantry, and direct access to the covered patio, creating a smooth transition from indoor gatherings to outdoor relaxation. Near the entrance a formal dining room can be transformed into a study or fifth bedroom with a full bath to suit your lifestyle. Privately set on the main floor’s rear corner, the primary suite serves as a luxurious retreat, complete with a spa-style bath featuring dual vanities, a luxe soaking tub, shower with seat, and a generous walk-in closet. Add a bay window to the bedroom to enhance the rooms architectural appeal and increase natural light. Upstairs, the game room provides a central space for play or leisure. Two secondary bedrooms, each with walk-in closets, share a full bath, while an airy loft adds even more flexibility. Buyers can also personalize the plan with an optional fourth bedroom with bath or a media room, great for movie nights or watch parties.
Builder Incentives
Move In Quick with Rates Options as Low as 2.99% | 5.883% APR* or Up to $20,000 Flex Cash! Use Toward Closing Costs and Rate Buydown View Homes! Build New with Up to $30,000 Flex Cash! Design and Structural Choices, Closing Costs, and Rate Buydown
Sales Office
| Monday |
12:00 PM - 6:00 PM
|
| Tuesday |
10:00 AM - 6:00 PM
|
| Wednesday |
10:00 AM - 6:00 PM
|
| Thursday |
10:00 AM - 6:00 PM
|
| Friday |
10:00 AM - 6:00 PM
|
| Saturday |
10:00 AM - 6:00 PM
|
| Sunday |
12:00 PM - 6:00 PM
|
Home Details
Home Type
- Single Family
HOA Fees
- $79 Monthly HOA Fees
Parking
- 2 Car Attached Garage
- Front Facing Garage
Home Design
- New Construction
Interior Spaces
- 2-Story Property
- Great Room
- Formal Dining Room
- Open Floorplan
- Loft
- Game Room
Kitchen
- Eat-In Kitchen
- Breakfast Bar
- Walk-In Pantry
- Kitchen Island
Bedrooms and Bathrooms
- 3 Bedrooms
- Primary Bedroom on Main
- Primary Bedroom Suite
- Walk-In Closet
- Primary bathroom on main floor
- Dual Sinks
- Private Water Closet
- Soaking Tub
- Bathtub with Shower
- Walk-in Shower
Laundry
- Laundry Room
- Laundry on main level
Additional Features
- Covered Patio or Porch
- Lawn
Community Details
Recreation
- Community Playground
- Dog Park
- Recreational Area
Map
About the Builder
- 1303 Deepwood Dr
- 198 Quaker Dr
- 200 Quaker Dr
- 206 Quaker Dr
- Lots 29 and 42 Block Wedgewood Village Dr
- 503 Independence Dr
- 501 Colonial Dr
- 5131 Shady Oaks Ln
- 215 E Heritage Dr
- 611 Oak Dr
- 912 Falling Leaf Dr
- 0 W Fm 2351 A K A Edgewood Dr Unit 48227752
- 0 Fm 528
- 0 Fm 2351 Rd
- 2304 Old Rd
- 0 Tanglewood Dr
- 15511 Hope Village Rd
- Avalon at Friendswood - 70s
- Beamer Villas
- 101 Westfield Ln

