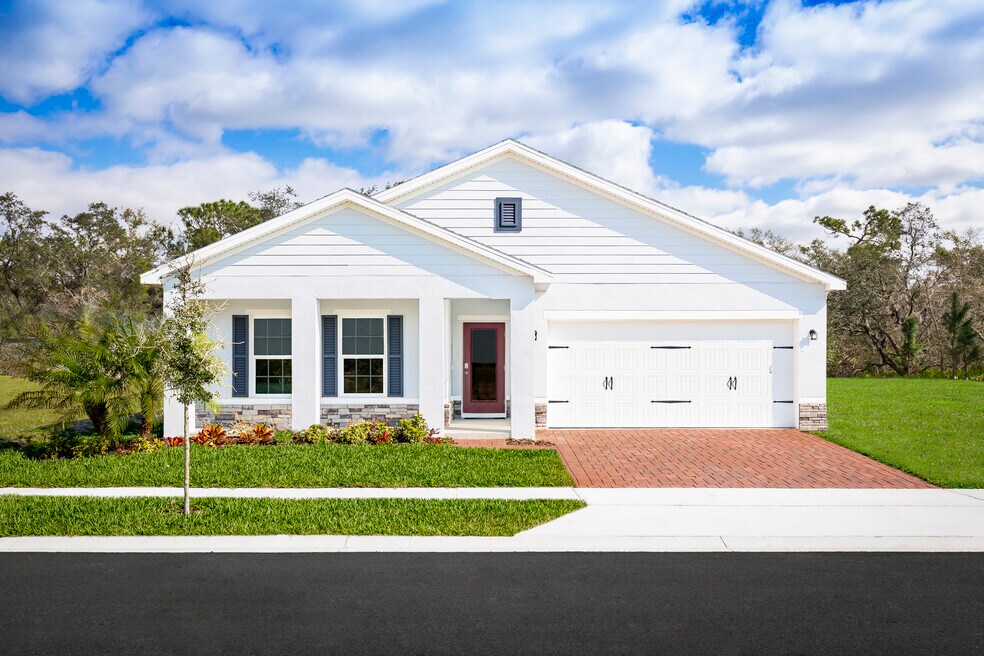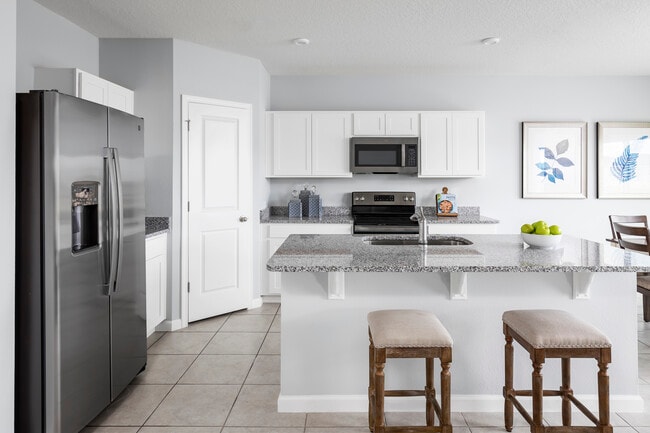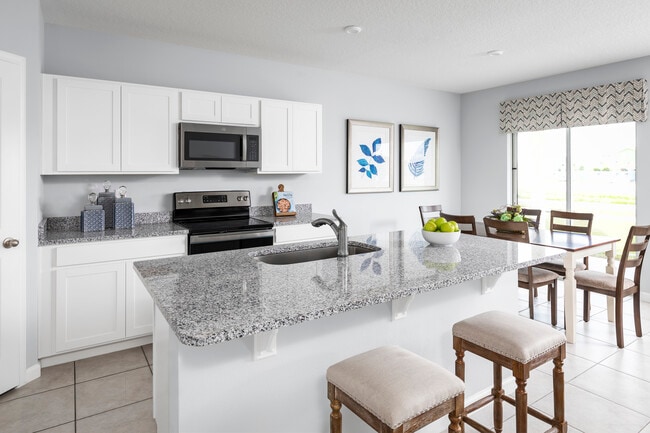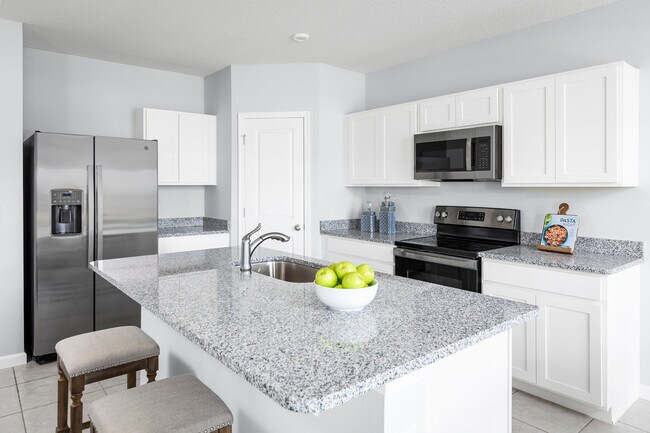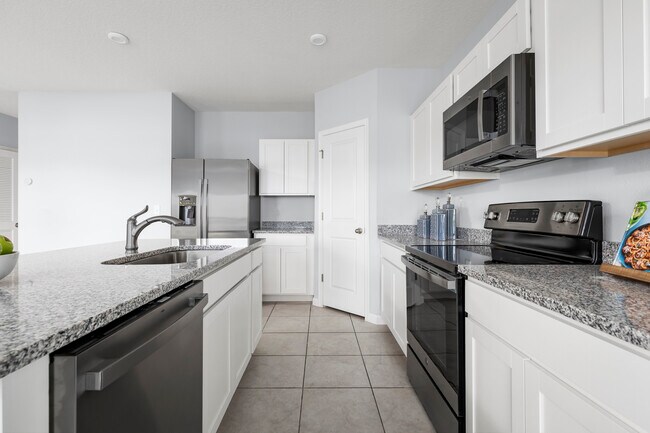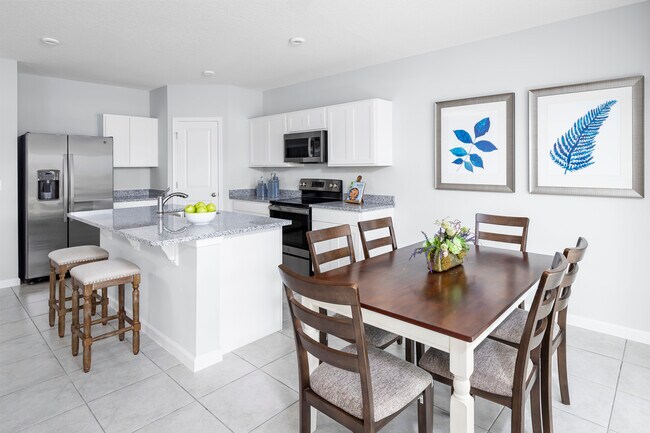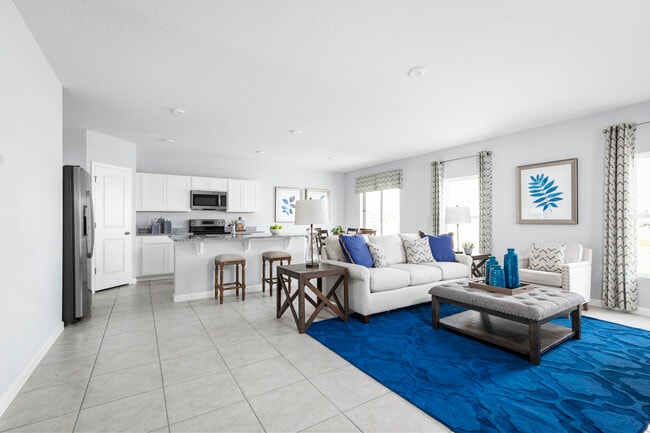
Estimated payment starting at $1,690/month
Total Views
192
3
Beds
2
Baths
1,452
Sq Ft
$186
Price per Sq Ft
Highlights
- Golf Course Community
- New Construction
- Built-In Refrigerator
- Community Cabanas
- Primary Bedroom Suite
- Clubhouse
About This Floor Plan
The Mahogany single-family home offers a fresh take on fine living. From your covered front porch or 2-car garage, step into a ranch floor plan that blends convenience and style. There’s plenty of room for family and friends in 2 spacious bedrooms, with a full bath just outside their doors. Gather in the great room for movie nights, and don’t forget to prep popcorn and other delicious snacks on the gourmet kitchen’s large island. Enjoy the night air on your lanai before heading to bed in the sensational owner’s suite, featuring a walk-in closet and step-in shower. The good life lives here.
Sales Office
Hours
| Monday |
1:00 PM - 6:00 PM
|
| Tuesday |
11:00 AM - 6:00 PM
|
| Wednesday |
11:00 AM - 6:00 PM
|
| Thursday |
11:00 AM - 6:00 PM
|
| Friday |
11:00 AM - 6:00 PM
|
| Saturday |
11:00 AM - 6:00 PM
|
| Sunday |
12:00 PM - 5:00 PM
|
Office Address
2744 Ginger Ln
Haines City, FL 33844
Driving Directions
Home Details
Home Type
- Single Family
Parking
- 2 Car Attached Garage
- Front Facing Garage
Home Design
- New Construction
Interior Spaces
- 1-Story Property
- Formal Entry
- Great Room
- Open Floorplan
- Dining Area
Kitchen
- Breakfast Bar
- Walk-In Pantry
- Built-In Oven
- Built-In Refrigerator
- Kitchen Island
Bedrooms and Bathrooms
- 3 Bedrooms
- Primary Bedroom Suite
- Walk-In Closet
- 2 Full Bathrooms
- Double Vanity
- Bathtub with Shower
- Walk-in Shower
Laundry
- Laundry Room
- Laundry on main level
Outdoor Features
- Lanai
Community Details
Overview
- No Home Owners Association
- Pond in Community
Amenities
- Clubhouse
Recreation
- Golf Course Community
- Community Playground
- Community Cabanas
- Community Pool
- Tot Lot
- Dog Park
- Recreational Area
Map
Other Plans in Scenic Terrace
About the Builder
Since 1948, Ryan Homes' passion and purpose has been in building beautiful places people love to call home. And while they've grown from a small, family-run business into one of the top five homebuilders in the nation, they've stayed true to the principles that have guided them from the beginning: unparalleled customer care, innovative designs, quality construction, affordable prices and desirable communities in prime locations.
Nearby Homes
- Scenic Terrace
- Scenic Terrace - Seasons
- Scenic Terrace
- 6175 Daphne St
- 6174 Daphne St
- 6170 Daphne St
- 6163 Daphne St
- 6167 Daphne St
- 6179 Daphne St
- Scenic Terrace
- 6333 Clover St
- 6385 Clover St
- 6377 Clover St
- 0 Sr-17 Scenic Hwy N Unit MFRP4933132
- Scenic Terrace
- 5216 Bee Balm St
- 5228 Bee Balm St
- Scenic Terrace - The Enclave
- 0 N Tangerine St
- 2538 Cardamom Ct
