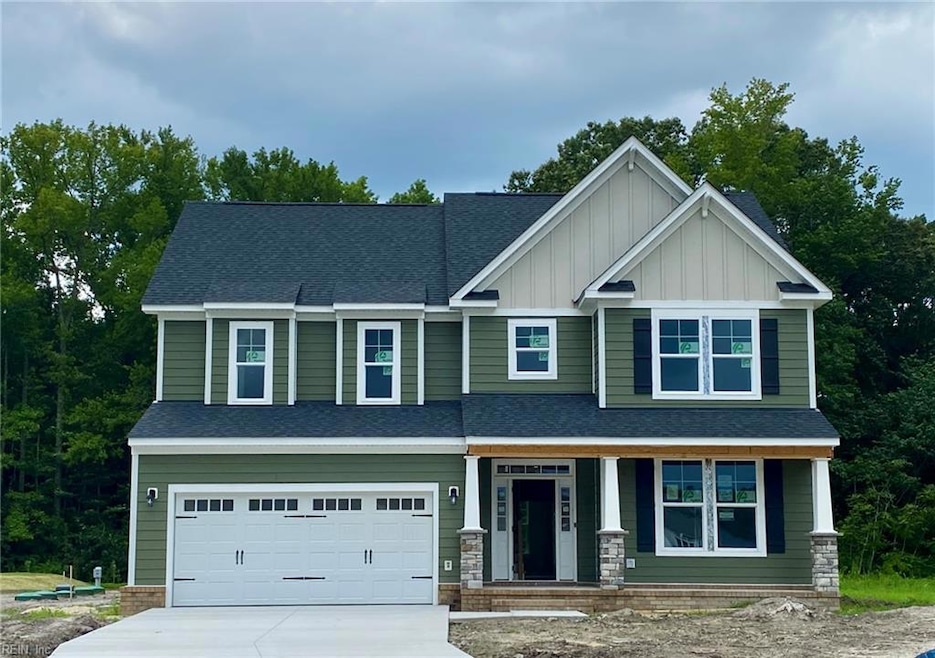
MM Cornerstone 1 Acre Chesapeake, VA 23322
Pleasant Grove West NeighborhoodEstimated payment $4,924/month
Highlights
- New Construction
- 1 Acre Lot
- Main Floor Bedroom
- Southeastern Elementary School Rated A-
- Craftsman Architecture
- Attic
About This Home
1st Floor Bedrm, Primary suite & 2 bedrms on 2nd Floor with Loft to be built for you on 1 acre cul de sac lot in new home community off Johnstown Rd in Great Bridge school district. Optional 3rd car garage, sunrm, covered patio, additional 1/2 bath and bedrm ensuite with bath. Extensive standard features including Hardie Plank siding, bench w/cubbies, large kitchen w/oversized center island and dining area to name a few. Many flexible optional layouts to suit many lifestyle. $7500 closing cost assistance with Seller's trusted lender.
Open House Schedule
-
Saturday, July 19, 20251:00 to 4:00 pm7/19/2025 1:00:00 PM +00:007/19/2025 4:00:00 PM +00:00Hurry only a few lots available in fast selling Stoney Creek. 1 acre lots on cul de sac starting in the mid $700K+ range base price. Kroll Residential Sales model located off Johnstown Rd at 1318 Sebastian Ct. ChesapeakeAdd to Calendar
-
Sunday, July 20, 20251:00 to 4:00 pm7/20/2025 1:00:00 PM +00:007/20/2025 4:00:00 PM +00:00Hurry only a few lots available in fast selling Stoney Creek. 1 acre lots on cul de sac starting in the mid $700K+ range base price. Kroll Residential Sales model located off Johnstown Rd at 1318 Sebastian Ct. ChesapeakeAdd to Calendar
Home Details
Home Type
- Single Family
Est. Annual Taxes
- $7,900
Year Built
- Built in 2025 | New Construction
Lot Details
- 1 Acre Lot
- Cul-De-Sac
HOA Fees
- $95 Monthly HOA Fees
Home Design
- Craftsman Architecture
- Farmhouse Style Home
- Brick Exterior Construction
- Slab Foundation
- Asphalt Shingled Roof
- Radiant Barrier
Interior Spaces
- 2,807 Sq Ft Home
- 2-Story Property
- Gas Fireplace
- Entrance Foyer
- Loft
- Utility Room
- Washer and Dryer Hookup
- Pull Down Stairs to Attic
Kitchen
- Breakfast Area or Nook
- Range
- Microwave
- Dishwasher
- Disposal
Flooring
- Carpet
- Laminate
- Ceramic Tile
- Vinyl
Bedrooms and Bathrooms
- 4 Bedrooms
- Main Floor Bedroom
- En-Suite Primary Bedroom
- Walk-In Closet
- 3 Full Bathrooms
- Dual Vanity Sinks in Primary Bathroom
Parking
- 2 Car Attached Garage
- Garage Door Opener
Outdoor Features
- Porch
Schools
- Southeastern Elementary School
- Great Bridge Middle School
- Great Bridge High School
Utilities
- Forced Air Zoned Heating and Cooling System
- Heating System Uses Natural Gas
- Well
- Tankless Water Heater
- Gas Water Heater
- Septic System
- Cable TV Available
Community Details
Overview
- Stoney Creek Subdivision
- On-Site Maintenance
Recreation
- Community Playground
Map
Home Values in the Area
Average Home Value in this Area
Property History
| Date | Event | Price | Change | Sq Ft Price |
|---|---|---|---|---|
| 07/17/2025 07/17/25 | For Sale | $752,900 | -- | $268 / Sq Ft |
Similar Homes in Chesapeake, VA
Source: Real Estate Information Network (REIN)
MLS Number: 10593450
- MM Meridian Stoney Creek
- MM Hungarian (Holden) Rd
- MM Hungarian (Freemont) Rd
- 104 Agave Ct
- 912 Koonce Ln
- MM Cedarville (Henderson Parcel 25) Ct
- MM MacOn In Stoney Creek
- MM Bellhaven In Stoney Creek
- MM Bayberry In Sc
- 1259 Solitude Trail
- MM Cedarville (Henderson Parcel 26-4) Ct
- 14 AC S Old Battlefield Blvd S
- MM Cedarville (Derring Parcel 26-1) Ct
- MM Ct
- MM
- MM Ct
- MM Ct
- MM Cedarville (Davidson Parcel 26-1) Ct
- MM Cedarville (Campbell Parcel 26-1) Ct
- MM Cedarville (Lee Parcel 26-1) Ct
- 249 Allure Ln
- 1016 Beachstone Quay
- 914 Keeling Dr
- 2320 Woodhurst Ln
- 712 Sand Drift Ct
- 732 Norman Way
- 254 Hurdle Dr
- 254 Hurdle Dr
- 2145 Bellflower Way
- 561 Forest Rd
- 463 San Roman Dr
- 502 S Lake Cir
- 531 E Cedar Rd
- 100-110 Williamsburg Dr
- 453 Asuza St
- 13A Johnstown Crescent
- 521 Brisa Dr
- 504 Cap Stone Arcade
- 340 Belle Ridge Ct
- 512 Abelia Way
