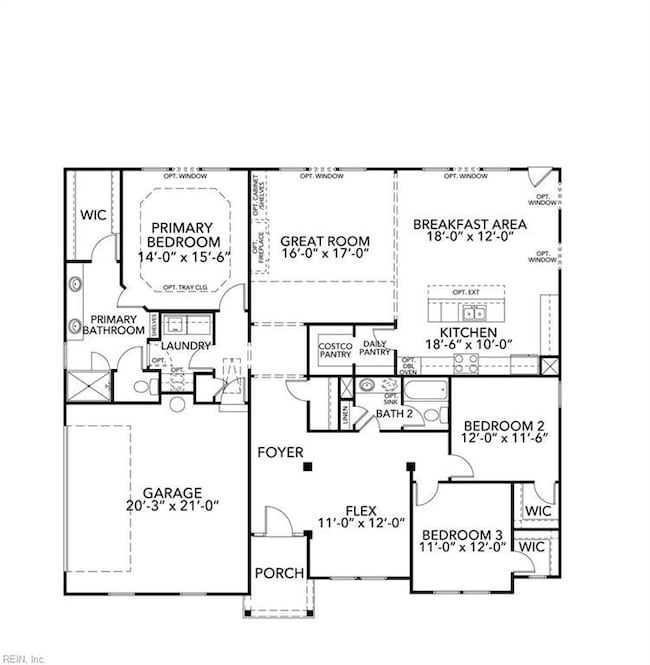
Estimated payment $4,717/month
Highlights
- New Construction
- 3.2 Acre Lot
- Home Office
- Southeastern Elementary School Rated A-
- Attic
- Breakfast Area or Nook
About This Home
Step into the Squire, a sprawling ranch design by Kirbor Homes that seamlessly blends modern sophistication with the timeless appeal of single-level living. As sunlight streams through expansive windows, the open-air great room beckons—providing the perfect backdrop for lively game nights, cozy movie marathons or casual gatherings around the impressive 8-foot kitchen island. A well-appointed daily pantry and a separate Costco pantry ensure ample storage space for all your essentials, from the everyday staples to the bulk purchases for weekend family barbecues. The Squire offers flexibility in bedroom arrangements, whether you opt for a 4-bedroom layout or choose 3 bedrooms and a study for those in need of a home office. The primary suite, tucked away for ultimate privacy, boasts a luxurious ensuite bathroom and a spacious walk-in closet—perfect for unwinding after a long work day or indulging in a lazy Sunday morning. Second floor options also available!
Listing Agent
Deana Renn
AtCoastal Realty Listed on: 10/27/2024
Home Details
Home Type
- Single Family
Est. Annual Taxes
- $7,500
Year Built
- Built in 2024 | New Construction
Lot Details
- 3.2 Acre Lot
- Property is zoned A-1
HOA Fees
- $50 Monthly HOA Fees
Parking
- 2 Car Attached Garage
Home Design
- Brick Exterior Construction
- Asphalt Shingled Roof
- Vinyl Siding
- Radiant Barrier
Interior Spaces
- 2,109 Sq Ft Home
- 1-Story Property
- Entrance Foyer
- Home Office
- Utility Room
- Pull Down Stairs to Attic
Kitchen
- Breakfast Area or Nook
- Electric Range
- Microwave
- Dishwasher
Flooring
- Carpet
- Laminate
- Vinyl
Bedrooms and Bathrooms
- 3 Bedrooms
- En-Suite Primary Bedroom
- Walk-In Closet
- 2 Full Bathrooms
- Dual Vanity Sinks in Primary Bathroom
Laundry
- Laundry on main level
- Washer and Dryer Hookup
Schools
- Hickory Elementary School
- Hickory Middle School
- Hickory High School
Utilities
- Central Air
- Heat Pump System
- Well
- Electric Water Heater
- Water Softener
- Septic System
Community Details
- Sanderson Estates Subdivision
Map
Home Values in the Area
Average Home Value in this Area
Property History
| Date | Event | Price | Change | Sq Ft Price |
|---|---|---|---|---|
| 10/27/2024 10/27/24 | For Sale | $729,900 | -- | $346 / Sq Ft |
Similar Homes in Chesapeake, VA
Source: Real Estate Information Network (REIN)
MLS Number: 10556896
- MM Cornerstone 1 Acre
- MM Meridian Stoney Creek
- MM Hungarian (Holden) Rd
- MM Hungarian (Freemont) Rd
- 104 Agave Ct
- 912 Koonce Ln
- MM Cedarville (Henderson Parcel 25) Ct
- MM MacOn In Stoney Creek
- MM Bellhaven In Stoney Creek
- MM Bayberry In Sc
- 1259 Solitude Trail
- MM Cedarville (Henderson Parcel 26-4) Ct
- 14 AC S Old Battlefield Blvd S
- MM Cedarville (Derring Parcel 26-1) Ct
- MM Ct
- MM
- MM Ct
- MM Cedarville (Davidson Parcel 26-1) Ct
- MM Cedarville (Campbell Parcel 26-1) Ct
- MM Cedarville (Lee Parcel 26-1) Ct
- 249 Allure Ln
- 1016 Beachstone Quay
- 914 Keeling Dr
- 2320 Woodhurst Ln
- 712 Sand Drift Ct
- 732 Norman Way
- 254 Hurdle Dr
- 254 Hurdle Dr
- 2145 Bellflower Way
- 561 Forest Rd
- 463 San Roman Dr
- 502 S Lake Cir
- 531 E Cedar Rd
- 100-110 Williamsburg Dr
- 453 Asuza St
- 13A Johnstown Crescent
- 521 Brisa Dr
- 504 Cap Stone Arcade
- 340 Belle Ridge Ct
- 512 Abelia Way

