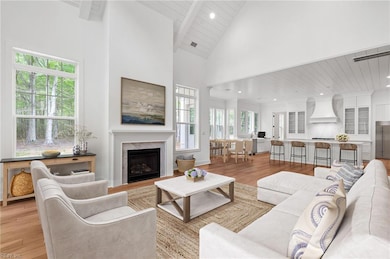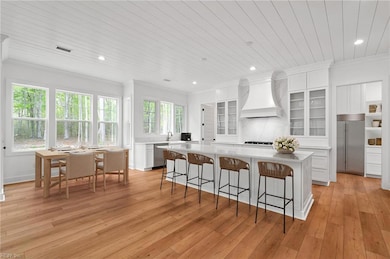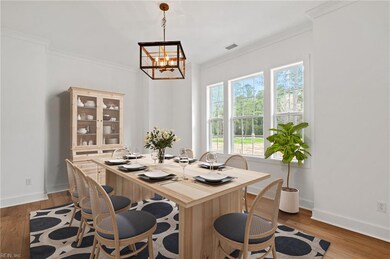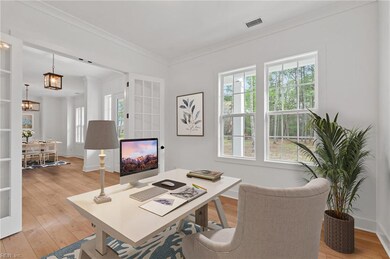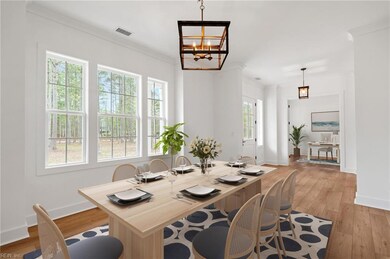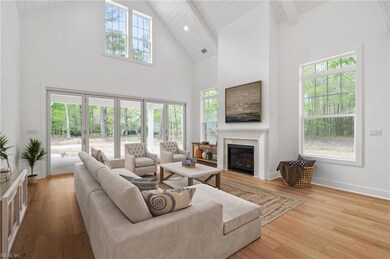
MM Hungarian (Freemont) Rd Chesapeake, VA 23322
Pleasant Grove West NeighborhoodEstimated payment $7,247/month
Highlights
- Horses Allowed On Property
- New Construction
- 3.4 Acre Lot
- Southeastern Elementary School Rated A-
- Finished Room Over Garage
- Craftsman Architecture
About This Home
From the moment you step into The Freemont, sophistication greets you at every turn. A stately office welcomes you, while an elegant dining room sets the tone for memorable gatherings & celebrations. A breathtaking two-story great room provides natural light & open energy. The kitchen is a true showpiece, designed for both beauty & function. A wall of windows frames the kitchen sink ,while the sprawling island remains clear for entertaining, prepping, or gathering. A spacious walk-in pantry & a stylish butler’s pantry just off the kitchen, ensure that everything you need is w/in reach, yet artfully tucked away. Upstairs, the primary suite becomes your personal sanctuary. W/ two walk in closets & a lavish ensuite - this will be your own hidden gem. the second floor wouldn't be complete without a bonus room, jack and jill bedrooms/bath, plus an additional bed and bath. But the feature not to miss - the second floor balcony! Photos from past build & some virtually staged for inspiration.
Listing Agent
Deana Renn
AtCoastal Realty Listed on: 06/25/2025
Home Details
Home Type
- Single Family
Est. Annual Taxes
- $11,863
Year Built
- Built in 2025 | New Construction
Lot Details
- 3.4 Acre Lot
- Property is zoned A-1
Home Design
- Craftsman Architecture
- Asphalt Shingled Roof
- Radiant Barrier
Interior Spaces
- 3,936 Sq Ft Home
- 2-Story Property
- Cathedral Ceiling
- Entrance Foyer
- Home Office
- Utility Room
- Pull Down Stairs to Attic
Kitchen
- Breakfast Area or Nook
- Electric Range
- Microwave
- Dishwasher
Flooring
- Carpet
- Laminate
- Ceramic Tile
Bedrooms and Bathrooms
- 4 Bedrooms
- En-Suite Primary Bedroom
- Walk-In Closet
- Jack-and-Jill Bathroom
- Dual Vanity Sinks in Primary Bathroom
Laundry
- Laundry on main level
- Washer and Dryer Hookup
Parking
- 2 Car Attached Garage
- Finished Room Over Garage
Outdoor Features
- Balcony
- Deck
- Porch
Schools
- Hickory Elementary School
- Hickory Middle School
- Hickory High School
Horse Facilities and Amenities
- Horses Allowed On Property
Utilities
- Forced Air Zoned Heating and Cooling System
- Heat Pump System
- Programmable Thermostat
- Well
- Electric Water Heater
- Water Softener
- Septic System
Community Details
- No Home Owners Association
- All Others Area 32 Subdivision
Map
Home Values in the Area
Average Home Value in this Area
Property History
| Date | Event | Price | Change | Sq Ft Price |
|---|---|---|---|---|
| 06/25/2025 06/25/25 | For Sale | $1,129,900 | -- | $287 / Sq Ft |
Similar Homes in Chesapeake, VA
Source: Real Estate Information Network (REIN)
MLS Number: 10590052
- MM Cornerstone 1 Acre
- MM Meridian Stoney Creek
- MM Hungarian (Holden) Rd
- 104 Agave Ct
- 912 Koonce Ln
- MM Cedarville (Henderson Parcel 25) Ct
- MM MacOn In Stoney Creek
- MM Bellhaven In Stoney Creek
- MM Bayberry In Sc
- 1259 Solitude Trail
- MM Cedarville (Henderson Parcel 26-4) Ct
- 14 AC S Old Battlefield Blvd S
- MM Cedarville (Derring Parcel 26-1) Ct
- MM Ct
- MM
- MM Ct
- MM Ct
- MM Cedarville (Davidson Parcel 26-1) Ct
- MM Cedarville (Campbell Parcel 26-1) Ct
- MM Cedarville (Lee Parcel 26-1) Ct
- 249 Allure Ln
- 1016 Beachstone Quay
- 914 Keeling Dr
- 2320 Woodhurst Ln
- 712 Sand Drift Ct
- 732 Norman Way
- 254 Hurdle Dr
- 254 Hurdle Dr
- 2145 Bellflower Way
- 561 Forest Rd
- 463 San Roman Dr
- 502 S Lake Cir
- 531 E Cedar Rd
- 100-110 Williamsburg Dr
- 453 Asuza St
- 13A Johnstown Crescent
- 521 Brisa Dr
- 504 Cap Stone Arcade
- 340 Belle Ridge Ct
- 512 Abelia Way

