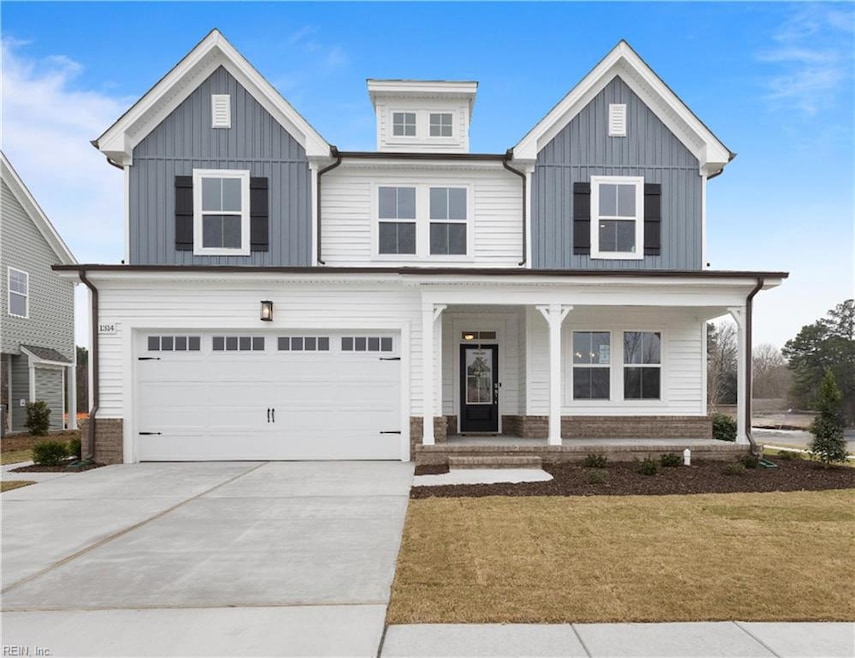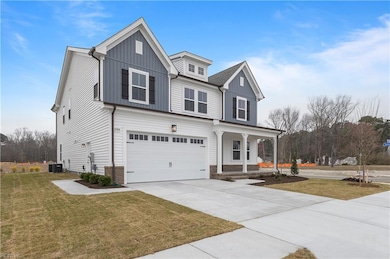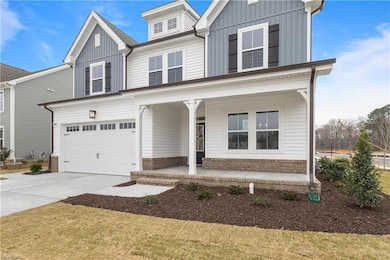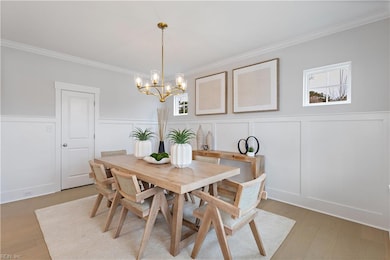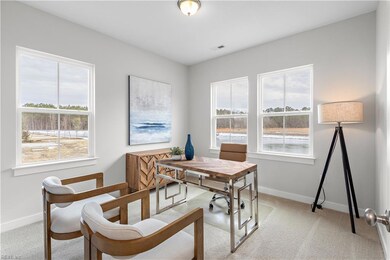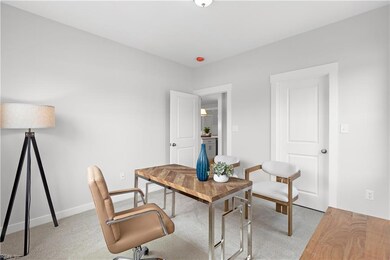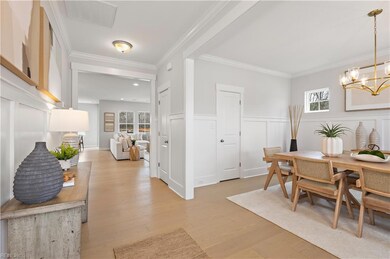MM Stoney Creek (MacOn ) Chesapeake, VA 23322
Pleasant Grove West NeighborhoodEstimated payment $4,292/month
Highlights
- New Construction
- Craftsman Architecture
- Attic
- Southeastern Elementary School Rated A-
- Main Floor Bedroom
- Loft
About This Home
Maser Model-To Be Built- The Macon Floor Plan by Wetherington Homes is an incredible and very spacious 3213 sq ft home that offers different elevations and options, Featuring 5 bedrooms, 4 Baths with a first floor bedroom and the Primary ensuite and 4 bedrooms with a large loft on the second floor. The spacious open kitchen is stunning and perfect for growing families and entertaining! This highly sought after Builder, neighborhood, schools and location gives you the best of both worlds, convivence to interstate, shopping, restaurants and more... et a peaceful community to come home to. Call for your appointment today!
Home Details
Home Type
- Single Family
Est. Annual Taxes
- $6,800
Year Built
- Built in 2025 | New Construction
HOA Fees
- $95 Monthly HOA Fees
Home Design
- Craftsman Architecture
- Transitional Architecture
- Brick Exterior Construction
- Slab Foundation
- Asphalt Shingled Roof
- Vinyl Siding
- Radiant Barrier
Interior Spaces
- 3,213 Sq Ft Home
- 2-Story Property
- Ceiling Fan
- Entrance Foyer
- Home Office
- Loft
- Utility Room
- Washer and Dryer Hookup
- Pull Down Stairs to Attic
Kitchen
- Breakfast Area or Nook
- Electric Range
- Microwave
- Dishwasher
- Disposal
Flooring
- Carpet
- Laminate
- Ceramic Tile
- Vinyl
Bedrooms and Bathrooms
- 5 Bedrooms
- Main Floor Bedroom
- En-Suite Primary Bedroom
- Walk-In Closet
- 4 Full Bathrooms
- Dual Vanity Sinks in Primary Bathroom
Parking
- 2 Car Attached Garage
- Driveway
- On-Street Parking
Outdoor Features
- Patio
- Porch
Schools
- Southeastern Elementary School
- Great Bridge Middle School
- Great Bridge High School
Utilities
- Forced Air Zoned Heating and Cooling System
- Heat Pump System
- Heating System Uses Natural Gas
- Programmable Thermostat
- Tankless Water Heater
- Gas Water Heater
Community Details
Overview
- Stoney Creek Subdivision
- On-Site Maintenance
Recreation
- Community Playground
Map
Home Values in the Area
Average Home Value in this Area
Property History
| Date | Event | Price | List to Sale | Price per Sq Ft |
|---|---|---|---|---|
| 11/07/2025 11/07/25 | For Sale | $690,000 | -- | $215 / Sq Ft |
Source: Real Estate Information Network (REIN)
MLS Number: 10609380
- 1263 Solitude Trail
- 912 Koonce Ln
- MM Hungarian (Holden) Rd
- MM Taft (Squire Parcel A - 4) Rd
- MM Stoney Creek (Cornerstone)
- MM Hungarian (Caroline Design) Rd
- MM the Yorkshire 1 at Woodford Estates
- 1258 Solitude Trail
- 100 Agave Ct
- MM Taft (Ambler Parcel A-4) Rd
- MM Stoney Creek (Benchmark 2)
- MM Capstone Gen Suite Stoney Creek
- MM Hungarian (Freemont On Lot 1) Rd
- 1254 Solitude Trail
- 420 Stoney Mist Way
- MM Cedarville (Henderson Parcel 25) Ct
- MM
- 1259 Solitude Trail
- MM "The Misty Point" @ Woodford Estates
- MM Bayberry In Sc
- 1932 Canning Place
- 1944 Ferguson Loop
- 249 Allure Ln
- 819 Aaron Culbreth Ct
- 813 Dawson Cir
- 513 Warrick Rd
- 254 Hurdle Dr
- 254 Hurdle Dr
- 502 Long Point
- 333 Sikeston Ln
- 639 Mill Landing Rd
- 240 Fresno Dr
- 531 E Cedar Rd
- 411 Life Tree Trail
- 100-110 Williamsburg Dr
- 13A Johnstown Crescent
- 504 Cap Stone Arcade
- 335 Nottingham Dr
- 101 Stadium Dr
- 1615 Songbird Ln
