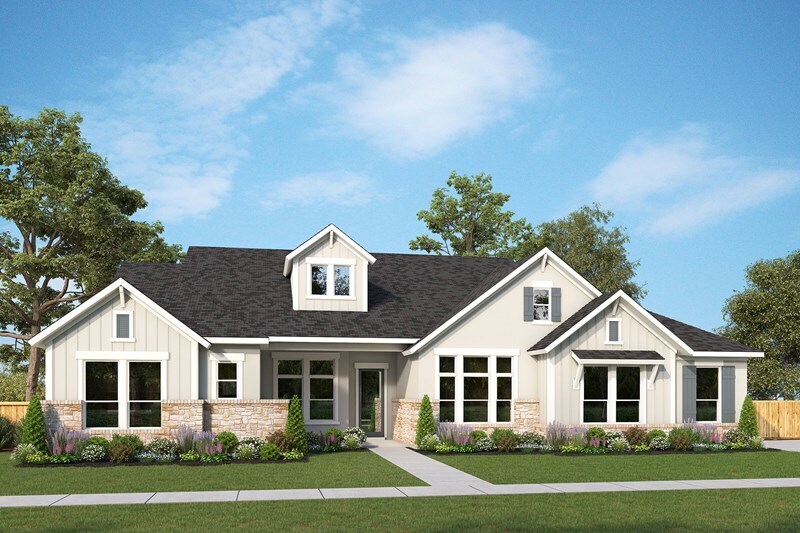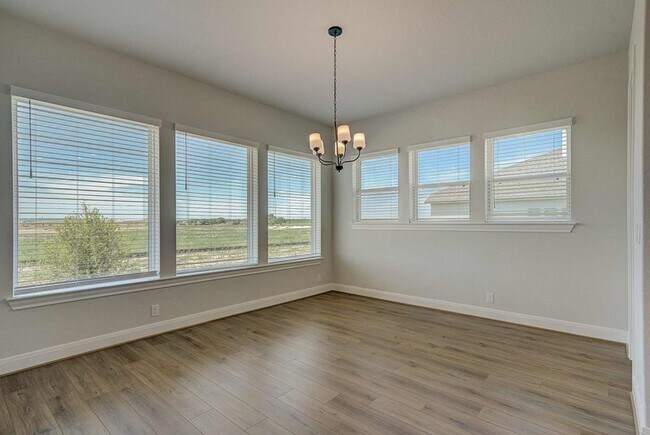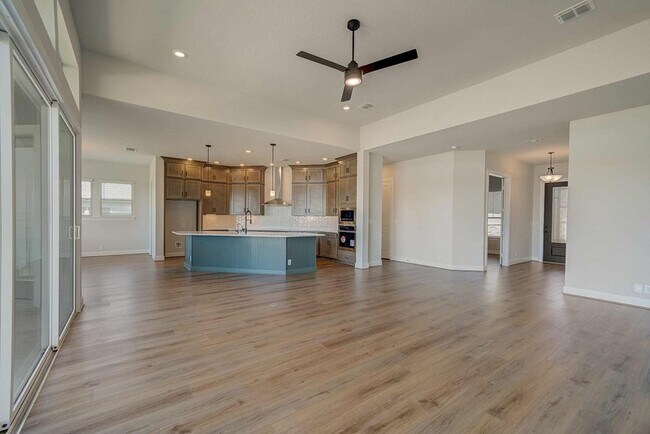
Estimated payment starting at $3,644/month
Highlights
- New Construction
- Gourmet Kitchen
- Freestanding Bathtub
- Castroville Elementary School Rated A-
- Primary Bedroom Suite
- Retreat
About This Floor Plan
Build your family’s future with the timeless comforts and top-quality craftsmanship of The Monterey floor plan by David Weekley Homes. Create the special-purpose rooms that your family has been dreaming of in the bright study and separate retreat. Walk-in closets and ample privacy make the guest suite and spare bedrooms ideal for growing personalities. Your deluxe Owner’s Retreat features a glamorous en suite bathroom and a walk-in closet. Energy-efficient windows highlight your interior design style in the sunny dining room and family area. Share your culinary specialties in the expansive kitchen nestled in the heart of the home. The covered porch presents a breezy escape where you can enjoy a fine beverage and a good book on an idyllic weekend morning. Ask our Internet Advisor about the garage configuration and the built-in features of this new home in the Castroville, Texas, community of Megan’s Landing. Explore our Casita options in Megan's Landing: Casita Casita with a Kitchen
Builder Incentives
Giving Thanks, Giving Back Thanksgiving Drive in San Antonio. Offer valid October, 29, 2025 to November, 25, 2025.
Enjoy lower mortgage payments on select homes in San Antonio. Offer valid November, 1, 2025 to December, 27, 2025.
Sales Office
| Monday |
10:00 AM - 6:00 PM
|
| Tuesday |
10:00 AM - 6:00 PM
|
| Wednesday |
10:00 AM - 6:00 PM
|
| Thursday |
10:00 AM - 6:00 PM
|
| Friday |
10:00 AM - 6:00 PM
|
| Saturday |
10:00 AM - 6:00 PM
|
| Sunday |
12:00 PM - 6:00 PM
|
Home Details
Home Type
- Single Family
Parking
- 4 Car Attached Garage
- Side Facing Garage
Home Design
- New Construction
Interior Spaces
- 1-Story Property
- Family Room
- Combination Kitchen and Dining Room
- Home Office
- Carpet
- Pest Guard System
- Laundry Room
- Basement
Kitchen
- Gourmet Kitchen
- Range Hood
- Built-In Microwave
- Dishwasher
- Stainless Steel Appliances
- Kitchen Island
- Granite Countertops
- Tiled Backsplash
- Disposal
- Kitchen Fixtures
Bedrooms and Bathrooms
- 4 Bedrooms
- Retreat
- Primary Bedroom Suite
- Walk-In Closet
- Powder Room
- Granite Bathroom Countertops
- Dual Vanity Sinks in Primary Bathroom
- Private Water Closet
- Bathroom Fixtures
- Freestanding Bathtub
- Bathtub
- Walk-in Shower
Utilities
- Programmable Thermostat
- Water Softener
Additional Features
- Energy-Efficient Insulation
- Covered Patio or Porch
Community Details
- No Home Owners Association
- Greenbelt
Map
Other Plans in Megan's Landing - Half-Acre Homesites
About the Builder
- Megan's Landing - Half-Acre Homesites
- Megan's Landing - Half Acre
- Megan's Landing
- 165 Annette Dr
- 110 Katie Ct
- 179 Katie Ct
- 138 Annette Dr
- Megan's Landing
- Megan's Landing - 50's
- 200 Violet Way
- 123 Gather St
- 187 Gather St
- 198 Gather St
- 399 James Way
- 486 James Way
- 216 Christian St
- 271 Bobs Cove
- 399 Bauer Ln
- 699 James Way
- 159 Bauer Ln






