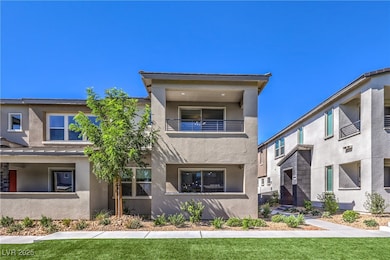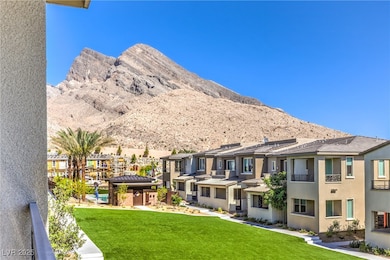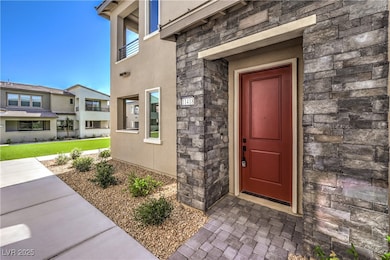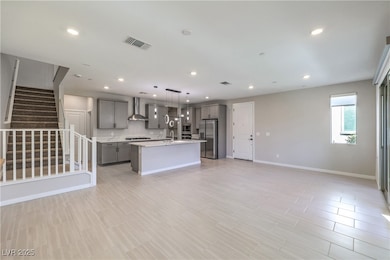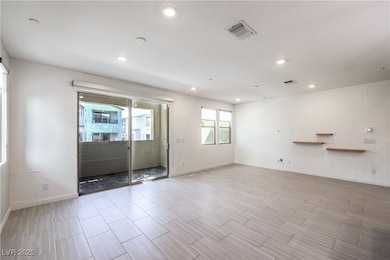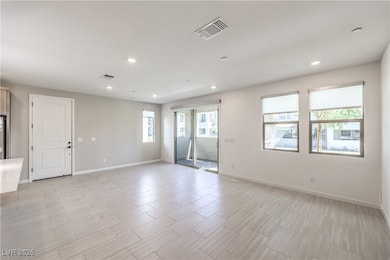
$445,000
- 2 Beds
- 2 Baths
- 1,359 Sq Ft
- 8516 Millsboro Dr
- Las Vegas, NV
Welcome to your dream retreat in a vibrant 55+ community—ON GREEN BELT!This beautifully remodeled 2BR/2BA home (1,359 sf) blends luxury, comfort, and low-maintenance living.Enjoy $100K+ in thoughtful upgrades—not a flip—including new A/C & furnace, spa-like bathrooms, modern flooring, and a designer kitchen with all new custom cabinetry,granite countertops & designer lighting.The open layout
Ana Jaramillo Coldwell Banker Premier

