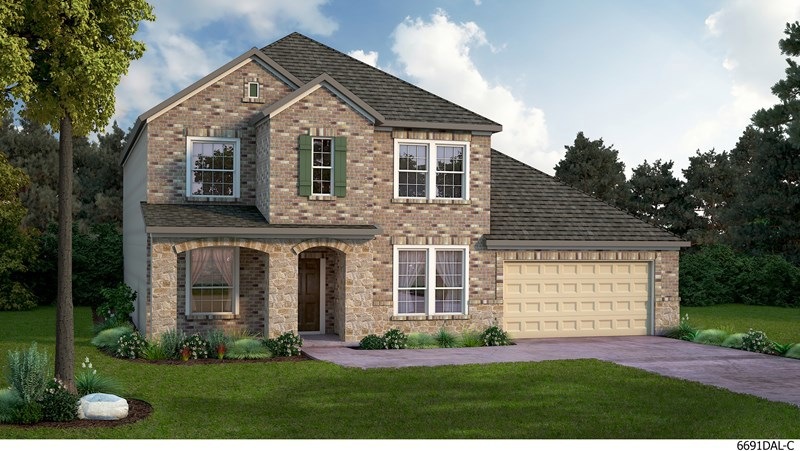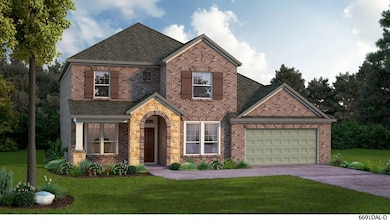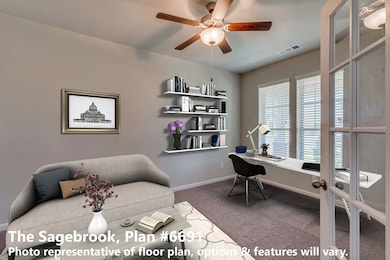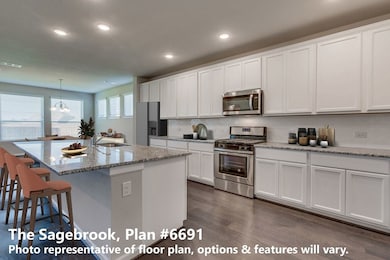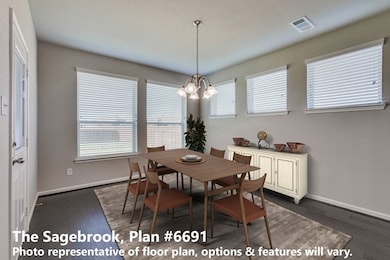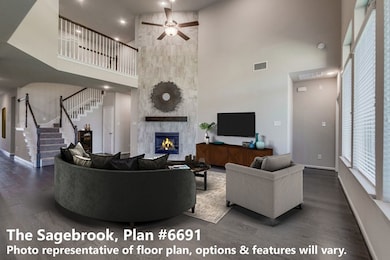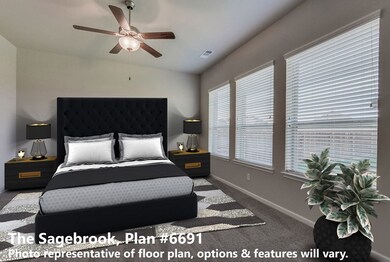
Sagebrook Waxahachie, TX 75165
Ellis County NeighborhoodEstimated payment $3,348/month
Highlights
- New Construction
- Community Playground
- Park
About This Home
Build your best life with the top-quality craftsmanship and incredible comforts of The Sagebrook floor plan by David Weekley Homes. Design your ultimate home office or an impressive lounge in the front study. The contemporary kitchen provides a presentation island and ample room for food storage and meal prep. Your open floor plan offers an impeccable space to play host to picture-perfect memories and brilliant social gatherings. Unique personalities and individual styles shine in the spacious spare bedrooms and guest suites. Retire to the elegance of your deluxe Owner’s Retreat, featuring a serene en suite bathroom and extensive walk-in closet. The upstairs retreat is the perfect space to create a family movie theater or game room. Cherish your relaxing sunsets and breezy weekends from the shade of the covered porch. Experience the livability and EnergySaver™ advantages of this outstanding new home in Waxahachie, Texas.
Home Details
Home Type
- Single Family
Parking
- 3 Car Garage
Home Design
- New Construction
- Ready To Build Floorplan
- Sagebrook Plan
Interior Spaces
- 3,579 Sq Ft Home
- 2-Story Property
- Basement
Bedrooms and Bathrooms
- 5 Bedrooms
- 3 Full Bathrooms
Community Details
Overview
- Built by David Weekley Homes
- Myrtle Creek Subdivision
Recreation
- Community Playground
- Park
Sales Office
- 221 Wintergrass Drive
- Waxahachie, TX 75165
- 214-628-4048
- Builder Spec Website
Map
Similar Homes in Waxahachie, TX
Home Values in the Area
Average Home Value in this Area
Property History
| Date | Event | Price | Change | Sq Ft Price |
|---|---|---|---|---|
| 05/28/2025 05/28/25 | For Sale | $511,990 | -- | $143 / Sq Ft |
- 749 Shinnery Oak Way
- 745 Shinnery Oak Way
- 741 Shinnery Oak Way
- 752 Shinnery Oak Way
- 765 Shinnery Oak Way
- 756 Shinnery Oak Way
- 748 Shinnery Oak Way
- 221 Wintergrass Dr
- 221 Wintergrass Dr
- 221 Wintergrass Dr
- 221 Wintergrass Dr
- 221 Wintergrass Dr
- 221 Wintergrass Dr
- 0 Fm 878 Unit 20863887
- 1455 Lakebrook Dr
- 622 Clearlake Dr
- 1931 Fm 878
- 1543 Meadowlake Dr
- 632 Oliver Ln
- 671 Majestic Oak Ln
- 636 Excelsior Dr
- 1543 Meadowlake Dr
- 316 Meagan St
- 111 Elder St
- 235 Gayleh Ln
- 109 Fallen Rock Dr
- 208 Vivian Dr
- 111 Morning Star Ln
- 1532 Woodlake Dr
- 206 Bison Meadow Dr
- 125 Bison Meadow Dr
- 168 Verbena Dr
- 240 Parks School House Rd
- 108 Chevy Chase Ln
- 101 Chevy Chase Ln
- 113 Arrow Wood Rd
- 880 Garden Valley Pkwy
- 206 Perry Ave
- 88 Post Oak Dr
- 260 Park Place Blvd
