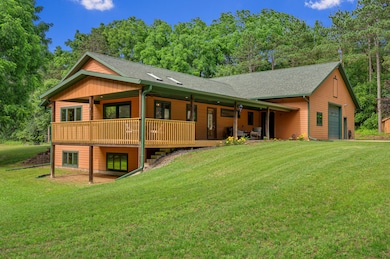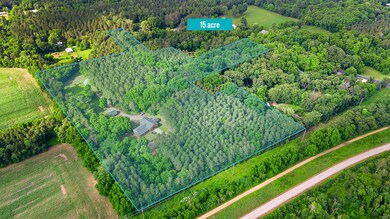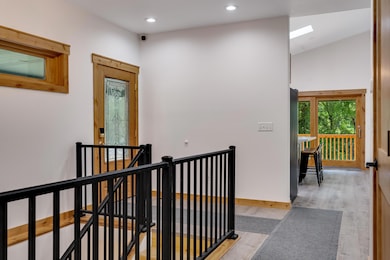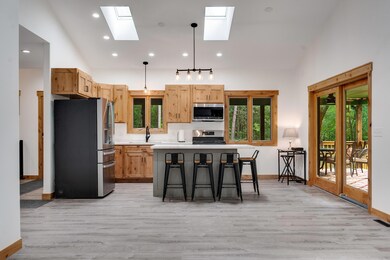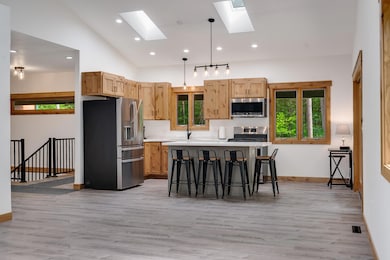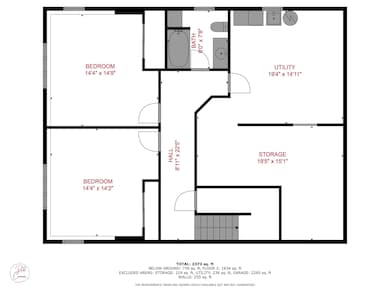
N13249 W Prairie Rd Trempealeau, WI 54661
Estimated payment $4,481/month
Highlights
- Multiple Garages
- Contemporary Architecture
- Vaulted Ceiling
- 15.89 Acre Lot
- Wooded Lot
- 6 Car Attached Garage
About This Home
Welcome to your own 15.887 acre private oasis, where nature's beauty & tranquility envelop you in a sense of peace & wonder. This stunning property is a haven for those seeking a deeper connection w/ the natural world, where the stresses of everyday life melt away amidst the majestic trees, vibrant wildlife, &soothing sounds of the great outdoors. But it's not just the natural beauty that makes this property so special - it's also the perfect blend of functionality &comfort. The large 38x58 handyman's shop, complete w/ kitchenette, is a dream come true for DIY enthusiasts and hobbyists. Attached mother-in-law quarters will provide you the perfect space for guests or family members to stay. Beautiful new construction home, w/ its wrap-around covered deck, is the epitome of cozy elegance!
Listing Agent
Assist 2 Sell Premium Choice Realty, LLC License #51851-90 Listed on: 06/30/2025
Home Details
Home Type
- Single Family
Est. Annual Taxes
- $4,256
Lot Details
- 15.89 Acre Lot
- Rural Setting
- Wooded Lot
Parking
- 6 Car Attached Garage
- Multiple Garages
- Heated Garage
- Garage Door Opener
- Unpaved Parking
Home Design
- Contemporary Architecture
- Poured Concrete
Interior Spaces
- 1-Story Property
- Vaulted Ceiling
Kitchen
- <<OvenToken>>
- <<microwave>>
- Freezer
- Dishwasher
- Kitchen Island
Bedrooms and Bathrooms
- 4 Bedrooms
- Split Bedroom Floorplan
- Walk-In Closet
Laundry
- Dryer
- Washer
Partially Finished Basement
- Basement Fills Entire Space Under The House
- Basement Ceilings are 8 Feet High
- Sump Pump
- Basement Windows
Schools
- Gale-Ettrick-Tremp Middle School
- Gale-Ettrick-Tremp High School
Utilities
- Forced Air Heating and Cooling System
- Heating System Uses Natural Gas
- Septic System
Listing and Financial Details
- Exclusions: Some Misc Personal Property, Trail Cameras, Security Cameras, Boat, Green Safe in Garage, Bobcat, zero turn lawnmower
- Assessor Parcel Number 028010510005
Map
Home Values in the Area
Average Home Value in this Area
Tax History
| Year | Tax Paid | Tax Assessment Tax Assessment Total Assessment is a certain percentage of the fair market value that is determined by local assessors to be the total taxable value of land and additions on the property. | Land | Improvement |
|---|---|---|---|---|
| 2024 | $4,245 | $325,900 | $80,100 | $245,800 |
| 2023 | $3,917 | $189,800 | $56,400 | $133,400 |
| 2022 | $4,206 | $189,800 | $56,400 | $133,400 |
| 2021 | $3,731 | $189,800 | $56,400 | $133,400 |
| 2020 | $3,838 | $69,740 | $56,400 | $13,340 |
| 2019 | $3,437 | $189,800 | $56,400 | $133,400 |
| 2018 | $3,067 | $189,800 | $56,400 | $133,400 |
| 2017 | $3,215 | $151,800 | $51,800 | $100,000 |
| 2016 | $3,206 | $151,800 | $51,800 | $100,000 |
| 2015 | $2,918 | $151,800 | $51,800 | $100,000 |
| 2014 | $2,790 | $151,800 | $51,800 | $100,000 |
| 2011 | $2,283 | $114,500 | $39,500 | $75,000 |
Property History
| Date | Event | Price | Change | Sq Ft Price |
|---|---|---|---|---|
| 07/08/2025 07/08/25 | Pending | -- | -- | -- |
| 07/08/2025 07/08/25 | Pending | -- | -- | -- |
| 06/30/2025 06/30/25 | For Sale | $744,900 | +8.0% | $314 / Sq Ft |
| 06/30/2025 06/30/25 | For Sale | $689,900 | -- | $291 / Sq Ft |
Purchase History
| Date | Type | Sale Price | Title Company |
|---|---|---|---|
| Quit Claim Deed | -- | -- |
Similar Homes in Trempealeau, WI
Source: Metro MLS
MLS Number: 1924564
APN: 028-01051-0005
- Lot 24 Mountain View Estates -
- Lot 6 Spaulding Rd
- Lot 5 Spaulding Rd
- W24696 Park Rd
- N13143 Schubert Rd
- N13013 Primrose Rd
- Lot 000 W Prairie Rd
- 11848 Gray St
- 000 Schubert Rd
- Lot 3 Wisconsin 35
- 11386 Main St
- 24314 2nd St
- 24066 4th St
- 0 Third Lake Rd Unit 1921963
- 0 County Hwy K - Unit 1919593
- Lot A Wisconsin 35
- Lot 3 State Hwy 35
- 11447 Monteville Ct
- 11435 Monteville Ct
- 11421 Monteville Ct

