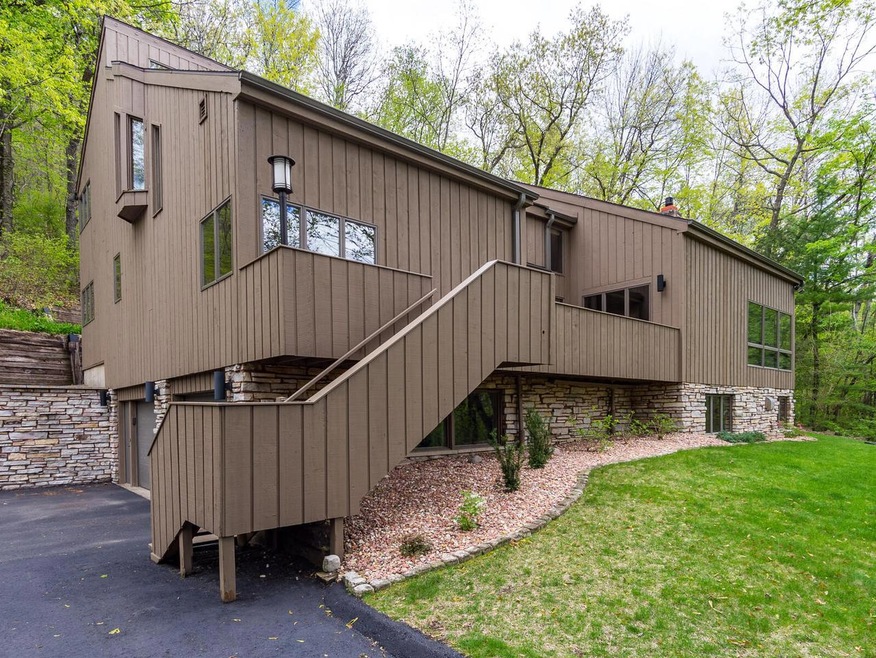
N2264 Pammel Pass E La Crosse, WI 54601
Highlights
- Deck
- Main Floor Bedroom
- 2 Car Attached Garage
- Wooded Lot
- <<bathWithWhirlpoolToken>>
- Walk-In Closet
About This Home
As of August 2021UPDATED CONTEMPORARY, FUN AND SURPRISING ARCHITECTURE FOUND IN THIS HOME. PROFESSIONAL STYLE KITCHEN, DESIGNER BATHROOMS FITTED WITH KOHLER FIXTURES. PRIMARY BATHROOM HAS STEAM SHOWER SURROUNDED IN CORIAN. BRAZILLIAN CHERRY HARDWOOD FLOORS THROUGHOUT.NO SIGN ON PROPERTY.
Last Agent to Sell the Property
First Weber, Inc. License #77627-94 Listed on: 05/06/2021

Home Details
Home Type
- Single Family
Est. Annual Taxes
- $7,481
Year Built
- Built in 1978
Lot Details
- 5.23 Acre Lot
- Sprinkler System
- Wooded Lot
Parking
- 2 Car Attached Garage
- Basement Garage
- Heated Garage
- Tuck Under Garage
- Garage Door Opener
- 1 to 5 Parking Spaces
Home Design
- Brick Exterior Construction
- Poured Concrete
- Wood Siding
- Stone Siding
Interior Spaces
- 3,900 Sq Ft Home
- Multi-Level Property
- Home Security System
Kitchen
- Range<<rangeHoodToken>>
- <<microwave>>
- Dishwasher
- Disposal
Bedrooms and Bathrooms
- 3 Bedrooms
- Main Floor Bedroom
- Primary Bedroom Upstairs
- En-Suite Primary Bedroom
- Walk-In Closet
- <<bathWithWhirlpoolToken>>
- Bathtub Includes Tile Surround
- Primary Bathroom includes a Walk-In Shower
- Walk-in Shower
Laundry
- Dryer
- Washer
Basement
- Basement Fills Entire Space Under The House
- Crawl Space
- Basement Windows
Outdoor Features
- Deck
- Patio
Utilities
- Multiple cooling system units
- Forced Air Zoned Heating and Cooling System
- Heating System Uses Natural Gas
- Radiant Heating System
- Well Required
- High Speed Internet
Listing and Financial Details
- Exclusions: SELLERS PERSONAL PROPERTY.
Ownership History
Purchase Details
Home Financials for this Owner
Home Financials are based on the most recent Mortgage that was taken out on this home.Purchase Details
Home Financials for this Owner
Home Financials are based on the most recent Mortgage that was taken out on this home.Purchase Details
Purchase Details
Purchase Details
Home Financials for this Owner
Home Financials are based on the most recent Mortgage that was taken out on this home.Purchase Details
Home Financials for this Owner
Home Financials are based on the most recent Mortgage that was taken out on this home.Similar Homes in La Crosse, WI
Home Values in the Area
Average Home Value in this Area
Purchase History
| Date | Type | Sale Price | Title Company |
|---|---|---|---|
| Warranty Deed | $500,000 | New Castle Title | |
| Warranty Deed | $569,000 | New Castle Title | |
| Quit Claim Deed | -- | None Available | |
| Warranty Deed | -- | -- | |
| Land Contract | $440,000 | None Available | |
| Warranty Deed | $359,900 | None Available |
Mortgage History
| Date | Status | Loan Amount | Loan Type |
|---|---|---|---|
| Previous Owner | $420,000 | Seller Take Back | |
| Previous Owner | $287,920 | Credit Line Revolving |
Property History
| Date | Event | Price | Change | Sq Ft Price |
|---|---|---|---|---|
| 08/06/2021 08/06/21 | Sold | $500,000 | 0.0% | $128 / Sq Ft |
| 05/27/2021 05/27/21 | Pending | -- | -- | -- |
| 05/06/2021 05/06/21 | For Sale | $500,000 | -12.1% | $128 / Sq Ft |
| 04/23/2021 04/23/21 | Sold | $569,000 | 0.0% | $146 / Sq Ft |
| 02/13/2021 02/13/21 | Pending | -- | -- | -- |
| 02/09/2021 02/09/21 | For Sale | $569,000 | -- | $146 / Sq Ft |
Tax History Compared to Growth
Tax History
| Year | Tax Paid | Tax Assessment Tax Assessment Total Assessment is a certain percentage of the fair market value that is determined by local assessors to be the total taxable value of land and additions on the property. | Land | Improvement |
|---|---|---|---|---|
| 2023 | $7,750 | $389,900 | $55,800 | $334,100 |
| 2022 | $7,404 | $389,900 | $55,800 | $334,100 |
| 2021 | $7,610 | $389,900 | $55,800 | $334,100 |
| 2020 | $7,481 | $389,900 | $55,800 | $334,100 |
| 2019 | $7,505 | $389,900 | $55,800 | $334,100 |
| 2018 | $7,332 | $389,900 | $55,800 | $334,100 |
| 2017 | $7,249 | $389,900 | $55,800 | $334,100 |
| 2016 | $7,568 | $389,900 | $55,800 | $334,100 |
| 2015 | $6,705 | $350,900 | $55,800 | $295,100 |
| 2014 | $6,851 | $350,900 | $55,800 | $295,100 |
| 2013 | $8,218 | $387,500 | $50,000 | $337,500 |
Agents Affiliated with this Home
-
Ronald Hammersley
R
Seller's Agent in 2021
Ronald Hammersley
First Weber, Inc.
(608) 386-0210
29 Total Sales
Map
Source: Metro MLS
MLS Number: 1738980
APN: 011-000265-000
- N2092 Irish Ct
- W4936 Battlestone Station Rd
- W4952 Battlestone Station Rd Unit 25
- W4946 Battlestone Station Rd Unit 23
- W5419 Pine Bluff Rd
- W5522 Eagle Point Dr
- W5543 Southdale Dr
- W5719 Heatherwood Place
- Lot 10 Willow Trail
- N2194 Valley Rd
- N1440 Red Oaks Dr
- N1967 Joy Ln
- W5758 Hypoint Dr
- 000 Us Highway 14 61 -
- 1725 Ohlsun Ct
- 926 Cliffwood Ln
- 3055 State Rd
- 323 28th St S
- 128 29th St S
- 2053 29th St S
