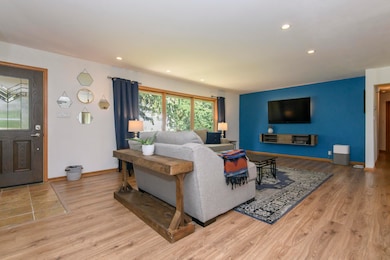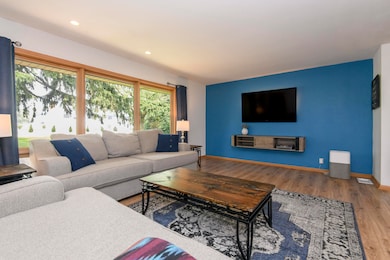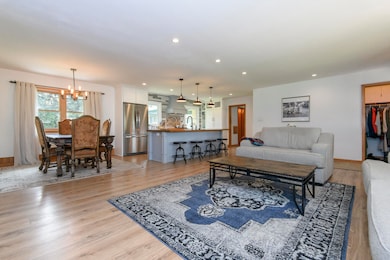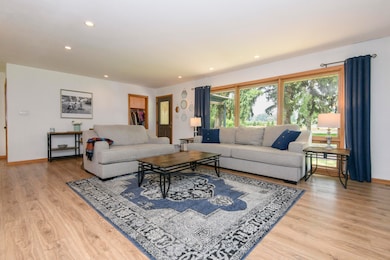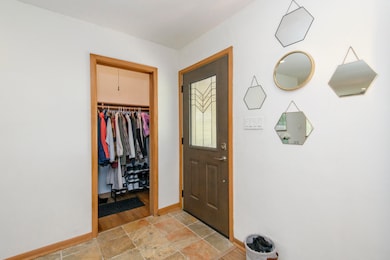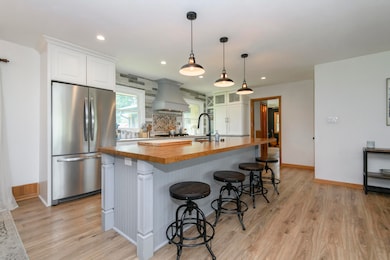
N45W22955 Lindsay Rd Pewaukee, WI 53072
Estimated payment $2,933/month
Highlights
- 1.1 Acre Lot
- Vaulted Ceiling
- 2 Car Attached Garage
- Maple Avenue Elementary School Rated A
- Ranch Style House
- Walk-In Closet
About This Home
Welcome to your new home just outside the highly desirable Victoria Station Pewaukee. This beautifully kept & updated ranch will serve as the ultimate escape from hectic city living. Nestled on a private 1 acre lot, this 3 bed, 1.5 bath massive ranch features the perfect mix of open concept living, while maintaining the balance of disentangled living and entertaining areas. Walk into the great room that is seamlessly connecting the dining and kitchen that most can only dream of. From the custom butcher block and stone countertops, picturesque lighting, the farmhouse sink and hardwood cabinets, this professionally designed kitchen serves as the pinnacle of the chef's convenience. Rest easy in the massive sunroom at the rear of the home as natural light pours in from every direction.
Home Details
Home Type
- Single Family
Est. Annual Taxes
- $3,625
Lot Details
- 1.1 Acre Lot
Parking
- 2 Car Attached Garage
- Garage Door Opener
- Driveway
Home Design
- Ranch Style House
- Brick Exterior Construction
- Radon Mitigation System
Interior Spaces
- 2,410 Sq Ft Home
- Vaulted Ceiling
Kitchen
- Oven
- Range
- Microwave
- Dishwasher
Bedrooms and Bathrooms
- 3 Bedrooms
- Walk-In Closet
Laundry
- Dryer
- Washer
Basement
- Basement Fills Entire Space Under The House
- Sump Pump
- Crawl Space
Schools
- Templeton Middle School
- Hamilton High School
Utilities
- Forced Air Heating and Cooling System
- Heating System Uses Natural Gas
- Septic System
Listing and Financial Details
- Exclusions: Sellers Personal Property
- Assessor Parcel Number PWC0866994
Map
Home Values in the Area
Average Home Value in this Area
Tax History
| Year | Tax Paid | Tax Assessment Tax Assessment Total Assessment is a certain percentage of the fair market value that is determined by local assessors to be the total taxable value of land and additions on the property. | Land | Improvement |
|---|---|---|---|---|
| 2024 | $3,625 | $309,400 | $112,200 | $197,200 |
| 2023 | $3,800 | $309,400 | $112,200 | $197,200 |
| 2022 | $3,449 | $309,400 | $112,200 | $197,200 |
| 2021 | $3,277 | $309,400 | $112,200 | $197,200 |
| 2020 | $3,575 | $246,500 | $95,400 | $151,100 |
| 2019 | $3,315 | $246,500 | $95,400 | $151,100 |
| 2018 | $2,838 | $246,500 | $95,400 | $151,100 |
| 2017 | $3,117 | $246,500 | $95,400 | $151,100 |
| 2016 | $3,415 | $246,500 | $95,400 | $151,100 |
| 2015 | $3,253 | $246,500 | $95,400 | $151,100 |
| 2014 | $3,464 | $246,500 | $95,400 | $151,100 |
| 2013 | $3,464 | $246,500 | $95,400 | $151,100 |
Property History
| Date | Event | Price | Change | Sq Ft Price |
|---|---|---|---|---|
| 07/17/2025 07/17/25 | For Sale | $475,000 | -- | $197 / Sq Ft |
Purchase History
| Date | Type | Sale Price | Title Company |
|---|---|---|---|
| Trustee Deed | $248,000 | None Available | |
| Interfamily Deed Transfer | -- | None Available | |
| Interfamily Deed Transfer | -- | None Available | |
| Warranty Deed | $400,000 | None Available | |
| Interfamily Deed Transfer | -- | -- |
Mortgage History
| Date | Status | Loan Amount | Loan Type |
|---|---|---|---|
| Open | $178,350 | New Conventional | |
| Closed | $210,800 | New Conventional | |
| Previous Owner | $160,000 | Purchase Money Mortgage | |
| Previous Owner | $85,000 | Purchase Money Mortgage |
Similar Homes in the area
Source: Metro MLS
MLS Number: 1926408
APN: PWC-0866-994
- W223N4820 E View Dr
- n46w22348 Boxleaf Ln
- W221N4576 Timber Dr
- W220N4599 Timber Dr Unit Lt171
- W220N4600 Timber Dr Unit Lt161
- W220N4606 Timber Dr Unit Lt158
- W220N4610 Timber Dr
- W221N4618 Timber Dr
- N40W23879 William Way
- N37W22910 Wyndemere Dr
- W229N3655 Sterling Ct
- W229N3637 Sterling Ct
- N39W23802 Broken Hill Cir N
- W215N4855 Kathleen Dr
- W215N4869 Kathleen Dr
- W226N3550 Wethersfield Rd
- N48W21577 Martha Ln
- W237N5478 Fieldstone Pass Cir
- N55W23912 Fieldstone Pass Cir
- N35W23665 Auburn Ct
- N34W23140 Ridge Place
- N34W23714 Five Fields Rd
- N34W22155 Capitol Dr
- N59 W24050 Clover Dr
- N30W23861 Green Rd
- 1301 Sunnyridge Rd
- 1348 Sunnyridge Rd
- N63W23217 Main St
- 1088 Quail Ct
- W197 N4950 Hickory St
- N64W24450 Main St
- N25W24011 River Park Dr
- N25W24200 River Park Dr
- W246N6500 Pewaukee Rd
- N24W24242 Saddle Brook Dr
- 357 Morris St
- 3755 Brookfield Rd
- N16W22330 Watertown Rd
- 2905 N 186th St
- 2848 N Brookfield Rd

