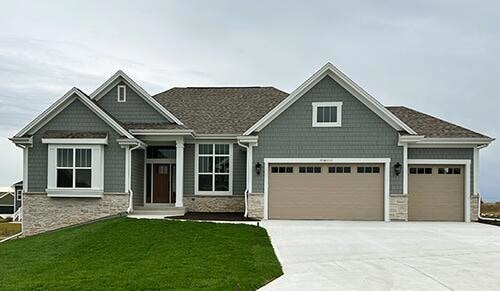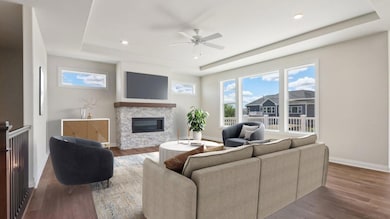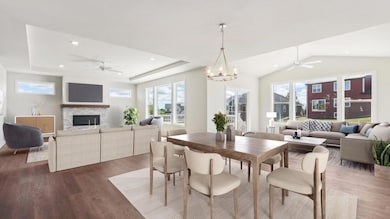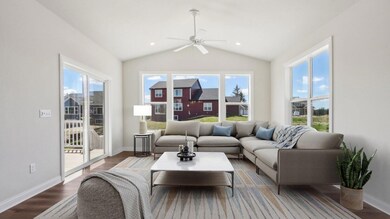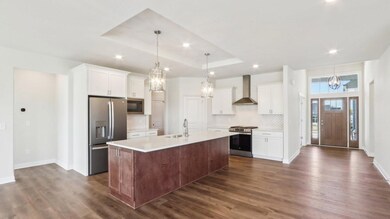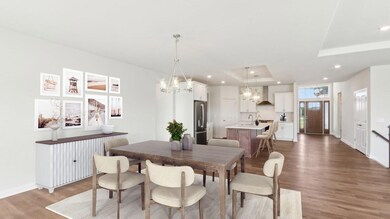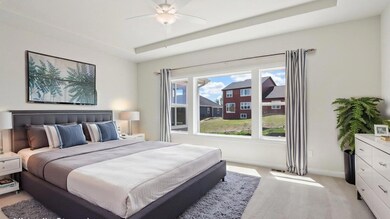N56W20767 Carnoustie Way Menomonee Falls, WI 53051
Estimated payment $5,195/month
Highlights
- New Construction
- Open Floorplan
- Ranch Style House
- Lannon Elementary School Rated A
- Deck
- Mud Room
About This Home
The stunning Danbury features an open-concept kitchen with painted maple cabinets, crown molding, & roll trays, quartz countertops, a tile backsplash, and a spacious island with snack bar. GE designer kitchen appliances include a built-in microwave, dishwasher, slide-in gas range, chimney hood, and a slate-finish French door refrigerator. A gas fireplace with stacked stone & mantel enhances the great room. The master suite boasts a walk-in closet, a tiled walk-in shower, and a separate commode room. The mudroom includes built-in stained lockers, and the basement offers a rough-in for a bath and lookout exposure. Durable fibercement siding, 3-1/2'' casing, and 4-1/4'' base trim complete the home. Energy Star Certified for efficiency.
Home Details
Home Type
- Single Family
Parking
- 3 Car Attached Garage
- Garage Door Opener
- Driveway
Home Design
- New Construction
- Ranch Style House
- Poured Concrete
- Clad Trim
Interior Spaces
- 2,519 Sq Ft Home
- Open Floorplan
- Gas Fireplace
- Mud Room
- Stone Flooring
Kitchen
- Range
- Microwave
- Dishwasher
- Kitchen Island
- Disposal
Bedrooms and Bathrooms
- 3 Bedrooms
- Walk-In Closet
Laundry
- Dryer
- Washer
Basement
- Basement Fills Entire Space Under The House
- Sump Pump
- Stubbed For A Bathroom
Schools
- Templeton Middle School
- Hamilton High School
Utilities
- Forced Air Heating and Cooling System
- Heating System Uses Natural Gas
Additional Features
- Deck
- 0.28 Acre Lot
Community Details
- Property has a Home Owners Association
- Fox River Falls Subdivision
Listing and Financial Details
- Exclusions: Landscaping & Seller's personal property.
- Assessor Parcel Number MNFV0120088
Map
Home Values in the Area
Average Home Value in this Area
Property History
| Date | Event | Price | List to Sale | Price per Sq Ft |
|---|---|---|---|---|
| 05/29/2025 05/29/25 | For Sale | $829,900 | -- | $329 / Sq Ft |
Source: Metro MLS
MLS Number: 1919802
- N56W20795 Carnoustie Way
- N56W20856 Carnoustie Way
- N56W20832 Carnoustie Way
- N56W20744 Carnoustie Way
- Lt105 Turnberry Ln
- Lt104 Turnberry Ln
- Lt92 Turnberry Ln
- Lt78 Turnberry Ln
- Lt102 Turnberry Ln
- W209N5699 Turnberry Ln
- W207N5817 Muirfield Dr
- W207N5766 Muirfield Dr
- Berkshire Plan at Fox River Falls
- Nicolet Plan at Fox River Falls
- Norwood Plan at Fox River Falls
- Carlisle Plan at Fox River Falls
- Deerfield Plan at Fox River Falls
- Brookhaven Plan at Fox River Falls
- Windsor Plan at Fox River Falls
- Andover Plan at Fox River Falls
- W197 N4950 Hickory St
- N55W17626 High Bluff Dr
- N63W23217 Main St
- W170N5540 Ridgewood Dr
- 3755 Brookfield Rd
- N58W23983 Hastings Ct Unit 801
- N58W24011 Clover Dr
- 19460 W Main St
- W162N5492 Westwind Dr Unit 2
- 4115 Eldorado Ct
- N34W23140 Ridge Place
- N77W17700 Lake Park Dr
- N64W24450 Main St
- W177 N7920 Tamarack Springs Cir
- N78W17445 Wildwood Dr
- W246N6500 Pewaukee Rd
- 2950 N 184th St
- 2848 N Brookfield Rd
- N34W23714 Five Fields Rd
- 18415 Hoffman Ave Unit 1
