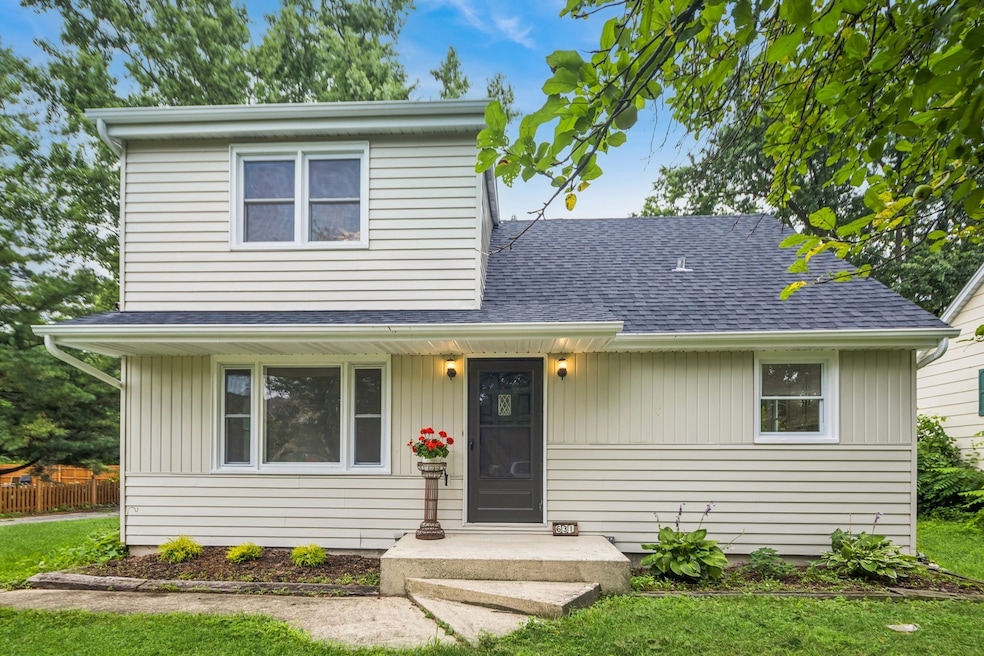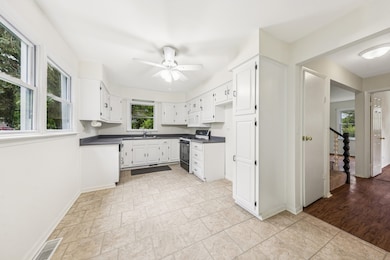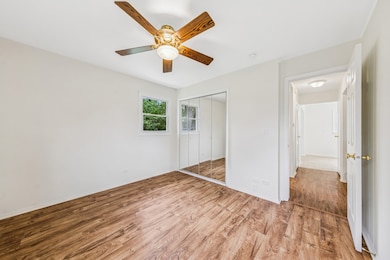
N631 Knollwood Dr Wheaton, IL 60187
Northside-Wheaton NeighborhoodEstimated payment $2,576/month
Highlights
- Cape Cod Architecture
- Main Floor Bedroom
- Laundry Room
- Carl Sandburg Elementary School Rated A
- Living Room
- Central Air
About This Home
Welcome to 0N631 Knollwood In Beautiful Wheaton Illinois 4 Bedroom, 2 full bathrooms 1of the 4 bedrooms is on the main level. 3 Additional generous sized rooms upstairs. One Huge Lot at 83X132. Cement Patio out back along with a huge 2 car garage with brand new new doors. House and Garage are freshly painted summer of 2025. A brand New Refrigerator will be going in next week. Roof 1 year old, Hot water Heater less than 6 months old, Central Air to stay nice and comfy. The 2nd level and stairway has brand new carpeting. Bathrooms have new vanities and medicine cabinets with new lighting. Come on over, make it your own. One of the best deals in Wheaton. New homes all around this little beauty.
Listing Agent
@properties Christie's International Real Estate License #475158351 Listed on: 06/25/2025

Home Details
Home Type
- Single Family
Est. Annual Taxes
- $5,070
Year Built
- Built in 1960
Lot Details
- Lot Dimensions are 83 x 132
Parking
- 2 Car Garage
- Driveway
Home Design
- Cape Cod Architecture
- Asphalt Roof
Interior Spaces
- 1,340 Sq Ft Home
- 1.5-Story Property
- Ceiling Fan
- Family Room
- Living Room
- Dining Room
- Vinyl Flooring
- Carbon Monoxide Detectors
Bedrooms and Bathrooms
- 4 Bedrooms
- 4 Potential Bedrooms
- Main Floor Bedroom
- 2 Full Bathrooms
- Separate Shower
Laundry
- Laundry Room
- Gas Dryer Hookup
Schools
- Sandburg Elementary School
- Monroe Middle School
- Wheaton North High School
Utilities
- Central Air
- Heating System Uses Natural Gas
- 100 Amp Service
- Well
- Gas Water Heater
- Water Softener is Owned
Map
Home Values in the Area
Average Home Value in this Area
Tax History
| Year | Tax Paid | Tax Assessment Tax Assessment Total Assessment is a certain percentage of the fair market value that is determined by local assessors to be the total taxable value of land and additions on the property. | Land | Improvement |
|---|---|---|---|---|
| 2023 | $4,876 | $74,450 | $20,880 | $53,570 |
| 2022 | $4,694 | $70,360 | $19,730 | $50,630 |
| 2021 | $4,539 | $68,690 | $19,260 | $49,430 |
| 2020 | $4,518 | $68,050 | $19,080 | $48,970 |
| 2019 | $4,409 | $66,260 | $18,580 | $47,680 |
| 2018 | $4,862 | $72,390 | $17,520 | $54,870 |
| 2017 | $4,791 | $69,720 | $16,870 | $52,850 |
| 2016 | $4,735 | $66,940 | $16,200 | $50,740 |
| 2015 | $4,714 | $63,860 | $15,450 | $48,410 |
| 2014 | $5,206 | $69,220 | $27,900 | $41,320 |
| 2013 | $5,046 | $69,420 | $27,980 | $41,440 |
Property History
| Date | Event | Price | Change | Sq Ft Price |
|---|---|---|---|---|
| 06/25/2025 06/25/25 | For Sale | $389,000 | -- | $290 / Sq Ft |
Purchase History
| Date | Type | Sale Price | Title Company |
|---|---|---|---|
| Warranty Deed | $200,000 | Git | |
| Interfamily Deed Transfer | -- | -- | |
| Joint Tenancy Deed | $116,000 | -- |
Mortgage History
| Date | Status | Loan Amount | Loan Type |
|---|---|---|---|
| Previous Owner | $105,000 | Fannie Mae Freddie Mac | |
| Previous Owner | $25,000 | Credit Line Revolving | |
| Previous Owner | $106,000 | Unknown | |
| Previous Owner | $113,506 | FHA |
Similar Homes in Wheaton, IL
Source: Midwest Real Estate Data (MRED)
MLS Number: 12403278
APN: 05-08-105-007
- 0N 634 Knollwood Dr
- 0N510 Gary Ave
- 1N061 Mission Ct
- 570 Amy Ln
- 0N337 Herrick Dr
- 0N301 Herrick Dr
- 1022 Oakview Dr Unit D
- 25W704 Jewell Rd
- 0 Ellis Ave
- 1149 Wheaton Oaks Dr
- 26W079 Thomas Rd
- 26W035 Hazel Ln
- 26W181 Grand Ave
- 2018 N West St
- 1N280 Morse St
- Lot 11 Ellis Ave
- 1N210 Darling St
- 25W275 Doris Ave
- N074 Nepil Ave
- 26W331 Geneva Rd
- 1N008 Mission Ct
- 1N061 Mission Ct
- 2019 N Main St
- 400 S Main Place
- 244-288 E Saint Charles Rd
- 535 Thornhill Dr
- 1011 N Washington St
- 2-6 Wheaton Center
- 302 W Liberty Dr Unit 204
- 302 W Liberty Dr Unit 202
- 607 Gundersen Dr
- 121 N Cross St
- 484 Timber Ridge Dr Unit 105
- 201 Flame Dr
- 250 S Naperville Rd
- 1001 Eddy Ct
- 702-714 W Roosevelt Rd
- 1039 College Ave Unit 14W
- 820B Crescent St
- 189 Lenox Ct






