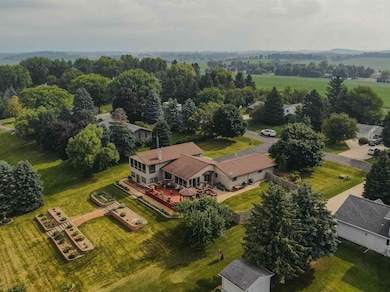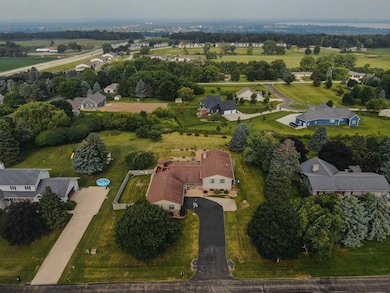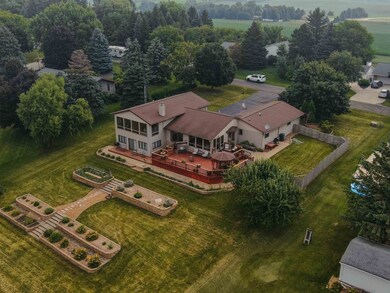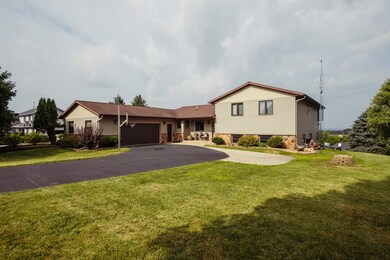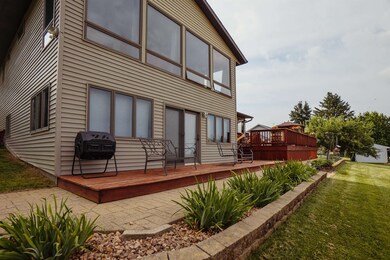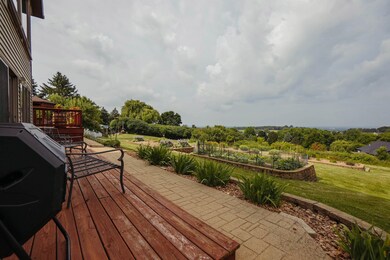
N6750 Hilltop Dr Fond Du Lac, WI 54937
Estimated payment $3,454/month
Highlights
- Very Popular Property
- 2 Car Attached Garage
- Forced Air Heating and Cooling System
- Lakeshore Elementary School Rated A-
About This Home
Your personal oasis on the Niagara Ledge overlooking FDL awaits! Newly remodeled main level offers open floor plan w/ a gas fire place in between a dining area and living rm. Spacious kitchen w/ plenty of cupboard space & granite countertops, butler pantry w/ sink & laundry rm with tiled shower! Upper level offers lg main bedrm suite w/ wall to wall window offering views of FDL. Luxury main bath w/ walk-in double shower & soaking tube. 2 additional bedrms and full bath w/ double sinks! Cozy lower level hosts wood fireplace, lg bar, murphy bed, 1/2 bath & extra rm could be an office or bedroom that walks out onto the lg wrap around lighted deck! Pavilion with wind protected fire burner and screen shades. Beautiful sunsets, 4th of July fire work views and BBQs!! Measurements are approximate.
Home Details
Home Type
- Single Family
Est. Annual Taxes
- $4,220
Year Built
- Built in 1986
Lot Details
- 0.81 Acre Lot
Home Design
- Quad-Level Property
- Poured Concrete
- Vinyl Siding
Interior Spaces
- Finished Basement
- Partial Basement
Bedrooms and Bathrooms
- 3 Bedrooms
Parking
- 2 Car Attached Garage
- Driveway
Utilities
- Forced Air Heating and Cooling System
- Heating System Uses Natural Gas
- Well
Map
Home Values in the Area
Average Home Value in this Area
Tax History
| Year | Tax Paid | Tax Assessment Tax Assessment Total Assessment is a certain percentage of the fair market value that is determined by local assessors to be the total taxable value of land and additions on the property. | Land | Improvement |
|---|---|---|---|---|
| 2024 | $4,220 | $375,800 | $40,200 | $335,600 |
| 2023 | $4,013 | $260,000 | $35,000 | $225,000 |
| 2022 | $4,106 | $260,000 | $35,000 | $225,000 |
| 2021 | $4,127 | $260,000 | $35,000 | $225,000 |
| 2020 | $4,335 | $260,000 | $35,000 | $225,000 |
| 2019 | $4,199 | $260,000 | $35,000 | $225,000 |
| 2018 | $4,141 | $260,000 | $35,000 | $225,000 |
| 2017 | $4,057 | $260,000 | $35,000 | $225,000 |
| 2016 | $4,133 | $260,000 | $35,000 | $225,000 |
| 2015 | $4,205 | $260,000 | $35,000 | $225,000 |
| 2014 | $4,096 | $260,000 | $35,000 | $225,000 |
| 2013 | $4,375 | $260,000 | $35,000 | $225,000 |
Property History
| Date | Event | Price | Change | Sq Ft Price |
|---|---|---|---|---|
| 07/17/2025 07/17/25 | For Sale | $560,000 | +76.7% | $186 / Sq Ft |
| 03/01/2021 03/01/21 | Sold | $317,000 | -3.9% | $105 / Sq Ft |
| 11/10/2020 11/10/20 | Price Changed | $329,900 | -1.5% | $109 / Sq Ft |
| 10/12/2020 10/12/20 | For Sale | $334,900 | -- | $111 / Sq Ft |
Purchase History
| Date | Type | Sale Price | Title Company |
|---|---|---|---|
| Warranty Deed | $317,000 | Gowey Abstract & Ttl Co Inc |
Mortgage History
| Date | Status | Loan Amount | Loan Type |
|---|---|---|---|
| Open | $217,000 | New Conventional | |
| Previous Owner | $180,000 | Credit Line Revolving |
Similar Homes in Fond Du Lac, WI
Source: REALTORS® Association of Northeast Wisconsin
MLS Number: 50311845
APN: T08-15-18-99-HT-060-00
- W4348 State Road 23
- 58 Oakridge Ct
- 79 Oakridge Ct
- 705 Red Fox Run
- 1578 Bellevue Blvd
- W4376 Golf Course Dr
- 1437 Lynn Ave
- W4786 Wisconsin 23
- 1395 Lynn Ave
- 1363 Lynn Ave
- 59 Easterlies Ct
- 0 Lynn Ave Unit 50263005
- 43 Easterlies Ct
- N7364 County Road Uu
- 29 Easterlies Ct
- 0 Wisconsin American Dr
- Lt1 4th St
- Lt2 4th St
- Lt3 4th St
- Lt4 4th St
- 290 Whispering Springs Dr
- 78 Rubina Ln
- 394 Pine Tree Dr
- 202-220 Morningside Dr
- 698 E 2nd St
- 650 E 2nd St
- 234 S National Ave
- 59 Reid Terrace
- 36 Reid Terrace
- 358 Bischoff St
- 368 E 2nd St Unit Upper
- 359 E 9th St
- 89 N Park Ave Unit 89 Upper
- 594 E Pioneer Rd
- 50 E 1st St
- 7 Sheboygan St
- 55 N Macy St
- 17 Forest Ave
- 224 Doty St Unit B
- 224 Doty St Unit A

